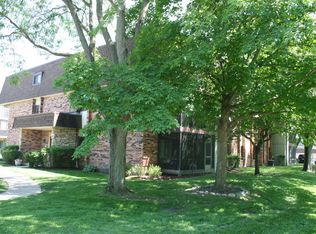Closed
$225,000
9199 North Rd APT C, Palos Hills, IL 60465
3beds
1,600sqft
Condominium, Single Family Residence
Built in 1976
-- sqft lot
$276,400 Zestimate®
$141/sqft
$2,563 Estimated rent
Home value
$276,400
$260,000 - $296,000
$2,563/mo
Zestimate® history
Loading...
Owner options
Explore your selling options
What's special
Very spacious three bedroom condo with a two car private garage (#78 and #79). Complex features an outdoor pool and clubhouse for your enjoyment. This condo has many updates which includes a fully enclosed balcony with screens and windows and commercial grade carpeting, newer windows in all the bedrooms, custom window treatments, new laminate flooring and baseboards in kitchen and hallway, newer furnace, A/C and water tank, brand new garbage disposal, granite counter with newer porcelain sink in hallway bathroom and newer commode. This home also has full size, in-unit stackable washer and dryer. An electric insert has been added to the fireplace for easy use. This is a wonderful condo in a great location near beautiful forest preserves and the Moraine Valley Community College campus.
Zillow last checked: 8 hours ago
Listing updated: March 22, 2023 at 01:46am
Listing courtesy of:
Jackie Thompson 708-645-8500,
Classic Realty Group, Inc.
Bought with:
Sherri D Southall
HomeSmart Connect LLC
Source: MRED as distributed by MLS GRID,MLS#: 11666832
Facts & features
Interior
Bedrooms & bathrooms
- Bedrooms: 3
- Bathrooms: 2
- Full bathrooms: 2
Primary bedroom
- Features: Flooring (Carpet), Window Treatments (Window Treatments), Bathroom (Full)
- Level: Main
- Area: 198 Square Feet
- Dimensions: 11X18
Bedroom 2
- Features: Flooring (Carpet), Window Treatments (Window Treatments)
- Level: Main
- Area: 144 Square Feet
- Dimensions: 12X12
Bedroom 3
- Features: Flooring (Carpet), Window Treatments (Window Treatments)
- Level: Main
- Area: 140 Square Feet
- Dimensions: 10X14
Balcony porch lanai
- Features: Flooring (Carpet)
- Level: Main
- Area: 40 Square Feet
- Dimensions: 4X10
Dining room
- Features: Flooring (Carpet), Window Treatments (Blinds)
- Level: Main
- Area: 110 Square Feet
- Dimensions: 10X11
Kitchen
- Features: Kitchen (Eating Area-Table Space), Flooring (Wood Laminate)
- Level: Main
- Area: 117 Square Feet
- Dimensions: 9X13
Laundry
- Level: Main
- Area: 81 Square Feet
- Dimensions: 9X9
Living room
- Features: Flooring (Carpet), Window Treatments (Blinds)
- Level: Main
- Area: 240 Square Feet
- Dimensions: 12X20
Heating
- Electric
Cooling
- Central Air
Appliances
- Included: Range, Microwave, Dishwasher, Refrigerator, Washer, Dryer, Disposal
- Laundry: Washer Hookup, In Unit
Features
- Storage, Walk-In Closet(s)
- Flooring: Laminate
- Windows: Screens
- Basement: None
- Number of fireplaces: 1
- Fireplace features: Electric, Living Room
Interior area
- Total structure area: 0
- Total interior livable area: 1,600 sqft
Property
Parking
- Total spaces: 2
- Parking features: Garage Door Opener, On Site, Garage Owned, Detached, Garage
- Garage spaces: 2
- Has uncovered spaces: Yes
Accessibility
- Accessibility features: No Disability Access
Features
- Exterior features: Balcony
- Pool features: In Ground
Details
- Parcel number: 23222000341085
- Special conditions: None
Construction
Type & style
- Home type: Condo
- Property subtype: Condominium, Single Family Residence
Materials
- Brick
- Foundation: Concrete Perimeter
Condition
- New construction: No
- Year built: 1976
Utilities & green energy
- Electric: Circuit Breakers
- Water: Lake Michigan, Public
Community & neighborhood
Location
- Region: Palos Hills
HOA & financial
HOA
- Has HOA: Yes
- HOA fee: $305 monthly
- Amenities included: Party Room, Pool, Clubhouse, Patio
- Services included: Insurance, Clubhouse, Pool, Exterior Maintenance, Lawn Care, Scavenger, Snow Removal
Other
Other facts
- Listing terms: Conventional
- Ownership: Condo
Price history
| Date | Event | Price |
|---|---|---|
| 3/20/2023 | Sold | $225,000-4.2%$141/sqft |
Source: | ||
| 3/18/2023 | Pending sale | $234,900$147/sqft |
Source: | ||
| 2/16/2023 | Contingent | $234,900$147/sqft |
Source: | ||
| 11/4/2022 | Listed for sale | $234,900$147/sqft |
Source: | ||
Public tax history
Tax history is unavailable.
Neighborhood: 60465
Nearby schools
GreatSchools rating
- 9/10Palos West Elementary SchoolGrades: PK-5Distance: 2.6 mi
- 10/10Palos South Middle SchoolGrades: 6-8Distance: 2.8 mi
- 8/10Amos Alonzo Stagg High SchoolGrades: 9-12Distance: 1.4 mi
Schools provided by the listing agent
- High: Amos Alonzo Stagg High School
- District: 118
Source: MRED as distributed by MLS GRID. This data may not be complete. We recommend contacting the local school district to confirm school assignments for this home.

Get pre-qualified for a loan
At Zillow Home Loans, we can pre-qualify you in as little as 5 minutes with no impact to your credit score.An equal housing lender. NMLS #10287.
Sell for more on Zillow
Get a free Zillow Showcase℠ listing and you could sell for .
$276,400
2% more+ $5,528
With Zillow Showcase(estimated)
$281,928