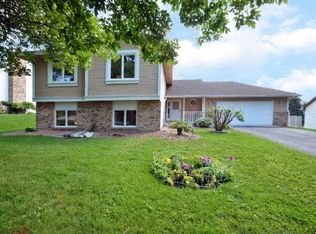Closed
$435,000
9199 Quantico Ln N, Maple Grove, MN 55369
4beds
2,240sqft
Single Family Residence
Built in 1986
0.26 Square Feet Lot
$440,800 Zestimate®
$194/sqft
$3,073 Estimated rent
Home value
$440,800
$401,000 - $480,000
$3,073/mo
Zestimate® history
Loading...
Owner options
Explore your selling options
What's special
Wonderful four bedroom, three bath two story with future expansion room in the lower level. Check out the many features and upgrades like the sun room addition, main floor laundry, remodeled kitchen with upgraded cabinets with roll out shelves, fireplace in main floor family room, maintenance free exterior with stone front and storage shed.
Zillow last checked: 8 hours ago
Listing updated: November 07, 2025 at 11:38pm
Listed by:
Thomas E. Blomberg 763-571-9200,
Sundial Realty
Bought with:
Amy St Martin
RE/MAX Results
Source: NorthstarMLS as distributed by MLS GRID,MLS#: 6610350
Facts & features
Interior
Bedrooms & bathrooms
- Bedrooms: 4
- Bathrooms: 3
- Full bathrooms: 1
- 3/4 bathrooms: 1
- 1/2 bathrooms: 1
Bedroom 1
- Level: Upper
- Area: 204 Square Feet
- Dimensions: 17x12
Bedroom 2
- Level: Upper
- Area: 143 Square Feet
- Dimensions: 13x11
Bedroom 3
- Level: Upper
- Area: 143 Square Feet
- Dimensions: 13x11
Bedroom 4
- Level: Upper
- Area: 99 Square Feet
- Dimensions: 11x9
Dining room
- Level: Main
- Area: 115.5 Square Feet
- Dimensions: 11x10.5
Family room
- Level: Main
- Area: 165 Square Feet
- Dimensions: 15x11
Informal dining room
- Level: Main
- Area: 110 Square Feet
- Dimensions: 10x11
Kitchen
- Level: Main
- Area: 159.5 Square Feet
- Dimensions: 14.5x11
Living room
- Level: Main
- Area: 192 Square Feet
- Dimensions: 16x12
Sun room
- Level: Main
- Area: 240 Square Feet
- Dimensions: 16x15
Heating
- Forced Air
Cooling
- Central Air
Appliances
- Included: Dishwasher, Disposal, Dryer, Gas Water Heater, Range, Refrigerator, Stainless Steel Appliance(s), Washer
Features
- Basement: Block,Drain Tiled,Full,Sump Pump
- Number of fireplaces: 1
- Fireplace features: Brick, Gas
Interior area
- Total structure area: 2,240
- Total interior livable area: 2,240 sqft
- Finished area above ground: 2,240
- Finished area below ground: 0
Property
Parking
- Total spaces: 6
- Parking features: Attached, Asphalt, Garage Door Opener
- Attached garage spaces: 2
- Uncovered spaces: 4
- Details: Garage Dimensions (22x20), Garage Door Height (7), Garage Door Width (16)
Accessibility
- Accessibility features: None
Features
- Levels: Two
- Stories: 2
- Patio & porch: Deck, Patio, Porch
- Pool features: None
Lot
- Size: 0.26 sqft
- Dimensions: 89 x 145 x 115
- Features: Near Public Transit
Details
- Additional structures: Storage Shed
- Foundation area: 1241
- Parcel number: 1611922210064
- Zoning description: Residential-Single Family
Construction
Type & style
- Home type: SingleFamily
- Property subtype: Single Family Residence
Materials
- Brick/Stone, Metal Siding, Vinyl Siding, Block
- Roof: Age Over 8 Years
Condition
- Age of Property: 39
- New construction: No
- Year built: 1986
Utilities & green energy
- Gas: Natural Gas
- Sewer: City Sewer/Connected
- Water: City Water/Connected
Community & neighborhood
Location
- Region: Maple Grove
- Subdivision: Rice Lake North 3rd Add
HOA & financial
HOA
- Has HOA: No
Price history
| Date | Event | Price |
|---|---|---|
| 11/5/2024 | Sold | $435,000+2.4%$194/sqft |
Source: | ||
| 10/22/2024 | Pending sale | $425,000$190/sqft |
Source: | ||
| 10/16/2024 | Listing removed | $425,000$190/sqft |
Source: BHHS broker feed #6610350 | ||
| 10/13/2024 | Listed for sale | $425,000$190/sqft |
Source: BHHS broker feed #6610350 | ||
Public tax history
| Year | Property taxes | Tax assessment |
|---|---|---|
| 2025 | $5,984 +2.1% | $500,500 +1.4% |
| 2024 | $5,860 +2.7% | $493,700 +3% |
| 2023 | $5,706 +14% | $479,100 -0.1% |
Find assessor info on the county website
Neighborhood: 55369
Nearby schools
GreatSchools rating
- 7/10Fernbrook Elementary SchoolGrades: PK-5Distance: 0.8 mi
- 6/10Osseo Middle SchoolGrades: 6-8Distance: 3.1 mi
- 10/10Maple Grove Senior High SchoolGrades: 9-12Distance: 1.1 mi
Get a cash offer in 3 minutes
Find out how much your home could sell for in as little as 3 minutes with a no-obligation cash offer.
Estimated market value
$440,800
Get a cash offer in 3 minutes
Find out how much your home could sell for in as little as 3 minutes with a no-obligation cash offer.
Estimated market value
$440,800
