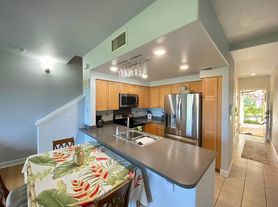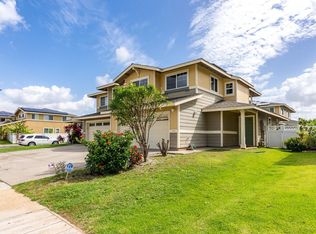AVAILABLE NOW
$500 off the first month's rent
A perfect opportunity to live on the west side of Oahu with only a few minutes drive from the Ka Makana Ali'i Mall and everything Kapolei has to offer
Beaches, lagoons, dining, entertainment and shopping without the hassle of driving into Honolulu.
Unique must see home w/ true ocean views. Yard for pets w/ dwarf avocado, citrus, chico, banana, papaya & more. Large covered outdoor BBQ kitchen and separate laundry facilities downstairs. Lux decor w/top of the line Subzero fridge, freezer, Wolf gas stove top, oven, microwave and range hood, silestone counter, napolina limestone flooring, solid tigerwood flooring, travertine tiles, unique fossil limestone counter and granite counters. Large master bedroom with 2XL closets, and a soaking tub. Open your eyes from a relaxing night's sleep & see the Pacific ocean just beyond your toes. Utilize the sun for your energy needs w/ 65 PV panels, solar hot water and 2 Tesla batteries.
KEY FEATURES:
Property Type: Single Family Home
Interior Area: 2,512sf
Bedrooms: 3
Bathrooms: 3
Parking: 2 Car Carport
PROPERTY FEATURES:
Indoor Gas Range/Oven
Outdoor gas range and grill
Multiple Refrigerators
Multiple Freezers
Multiple Washer & Dryer
Dishwasher
Multiple Garbage Disposals
Multiple Microwave Ovens
Flooring: Travertine Tile, wood flooring and Carpet
Private Yard with multiple Fruit Trees
UTILITIES:
Tenant is responsible for all utilities electricity,Water, gas, cable and internet.
LEASE TERMS:
Non Smoking
Pets Negotiable
Minimum Lease: 12 months
Security Deposit & First Month's Rent Required Prior to Occupancy
Credit and Background Check Required
Renter's Insurance Required
Rental Application Fee: $45
Our pre-qualifying requirements are as follows:
*Must have a valid ID: Driver's License, State ID or Passport
*Minimum credit score of 675
*Proof of 2 most current pay stubs
*Landlord & Employment verification upon submission of your application
*May require most current bank statements and/or Tax Forms (Self-Employed, Business Owner)
HI Pacific Property Management LLC
PO Box 759 Aiea HI 96701
RB# 21817
House for rent
$5,300/mo
92-882 Wainohia St, Kapolei, HI 96707
3beds
2,512sqft
Price may not include required fees and charges.
Single family residence
Available now
Cats, small dogs OK
-- A/C
-- Laundry
-- Parking
-- Heating
What's special
True ocean viewsLux decorNapolina limestone flooringYard for petsSolid tigerwood flooringWood flooringGranite counters
- 35 days |
- -- |
- -- |
Travel times
Facts & features
Interior
Bedrooms & bathrooms
- Bedrooms: 3
- Bathrooms: 3
- Full bathrooms: 3
Interior area
- Total interior livable area: 2,512 sqft
Video & virtual tour
Property
Parking
- Details: Contact manager
Features
- Exterior features: Cable not included in rent, Electricity not included in rent, Gas not included in rent, Internet not included in rent, No Utilities included in rent, Water not included in rent
Details
- Parcel number: 920160790000
Construction
Type & style
- Home type: SingleFamily
- Property subtype: Single Family Residence
Community & HOA
Location
- Region: Kapolei
Financial & listing details
- Lease term: Contact For Details
Price history
| Date | Event | Price |
|---|---|---|
| 9/24/2025 | Price change | $5,300-11.7%$2/sqft |
Source: Zillow Rentals | ||
| 9/16/2025 | Listed for rent | $6,000$2/sqft |
Source: Zillow Rentals | ||
| 9/9/2025 | Listing removed | $6,000$2/sqft |
Source: Zillow Rentals | ||
| 9/2/2025 | Listed for rent | $6,000+114.3%$2/sqft |
Source: Zillow Rentals | ||
| 8/27/2025 | Sold | $1,200,000-2.4%$478/sqft |
Source: | ||

