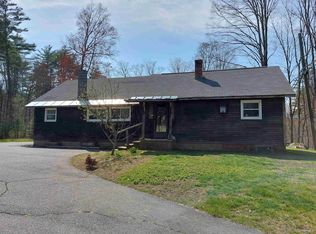Closed
Listed by:
Kirsten Perkins,
BHG Masiello Keene 603-352-5433
Bought with: Century 21 Gold Key Realty Peterborough
$405,000
92 Back Ashuelot Road, Winchester, NH 03470
3beds
1,851sqft
Single Family Residence
Built in 2006
4.8 Acres Lot
$427,700 Zestimate®
$219/sqft
$3,138 Estimated rent
Home value
$427,700
$312,000 - $586,000
$3,138/mo
Zestimate® history
Loading...
Owner options
Explore your selling options
What's special
Your search for the perfect forever home ends here! This impeccable 3-4 bedroom, 3-bath colonial is brimming with charm and features you'll love. Step into the heated entryway, perfect for kicking off your shoes and storing coats. The open concept living/kitchen/dining area is ideal for modern living, featuring stainless steel appliances, a pantry area, and a kitchen island. The back door opens to a patio perfect for grilling, and the dining area includes sliders leading to a small, private back deck. Upstairs, you'll find three generously sized bedrooms sharing a full bathroom. The primary bedroom is a true retreat, boasting a large bathroom with a jetted tub and step-in shower, a walk-in closet, and an open area with a gas stove for cozy relaxation. The partially finished basement offers plenty of storage space and a washer/dryer area. The home features mini splits for both heating and A/C to supplement the primary heating system. For the garage enthusiast, the spacious 2-bay garage with ample storage is sure to impress. The private backyard is a haven with fruit trees, beautiful gardens, and a shed with electricity. Soak up the sun and cool down in the inviting above-ground pool. Just a short walk to the Ashuelot River, perfect for kayakers and canoeist. Conveniently located just minutes from Keene, NH, and the Massachusetts border, this gem is shown by appointment only. Don’t miss out—this home won't last long!
Zillow last checked: 8 hours ago
Listing updated: August 21, 2024 at 11:47am
Listed by:
Kirsten Perkins,
BHG Masiello Keene 603-352-5433
Bought with:
Century 21 Gold Key Realty Peterborough
Source: PrimeMLS,MLS#: 4996355
Facts & features
Interior
Bedrooms & bathrooms
- Bedrooms: 3
- Bathrooms: 3
- Full bathrooms: 2
- 1/2 bathrooms: 1
Heating
- Oil, Baseboard, Gas Stove, Mini Split
Cooling
- Mini Split
Appliances
- Included: Dishwasher, Dryer, Microwave, Gas Range, Refrigerator, Washer
- Laundry: In Basement
Features
- Cathedral Ceiling(s), Ceiling Fan(s), Dining Area, Kitchen Island, Kitchen/Dining, Kitchen/Living, Living/Dining, Primary BR w/ BA, Indoor Storage, Walk-In Closet(s)
- Flooring: Carpet, Laminate, Tile
- Windows: Blinds, Skylight(s), Screens
- Basement: Bulkhead,Climate Controlled,Full,Partially Finished,Interior Stairs,Storage Space,Interior Entry
- Has fireplace: Yes
- Fireplace features: Gas
Interior area
- Total structure area: 2,358
- Total interior livable area: 1,851 sqft
- Finished area above ground: 1,762
- Finished area below ground: 89
Property
Parking
- Total spaces: 2
- Parking features: Paved
- Garage spaces: 2
Accessibility
- Accessibility features: 1st Floor 1/2 Bathroom, 1st Floor Hrd Surfce Flr, Hard Surface Flooring, Paved Parking
Features
- Levels: Two
- Stories: 2
- Patio & porch: Patio
- Exterior features: Covered Slip, Deck, Garden, Shed
- Has private pool: Yes
- Pool features: Above Ground
- Fencing: Partial
- Frontage length: Road frontage: 196
Lot
- Size: 4.80 Acres
- Features: Landscaped, Level, Open Lot
Details
- Additional structures: Outbuilding
- Parcel number: WNCHM00005B000031L000000
- Zoning description: RESI
- Other equipment: Portable Generator
Construction
Type & style
- Home type: SingleFamily
- Architectural style: Colonial
- Property subtype: Single Family Residence
Materials
- Wood Frame
- Foundation: Concrete
- Roof: Asphalt Shingle
Condition
- New construction: No
- Year built: 2006
Utilities & green energy
- Electric: 200+ Amp Service, Circuit Breakers
- Sewer: Leach Field, Private Sewer, Septic Tank
- Utilities for property: Cable Available, Propane, Phone Available
Community & neighborhood
Security
- Security features: Carbon Monoxide Detector(s)
Location
- Region: Winchester
Other
Other facts
- Road surface type: Paved
Price history
| Date | Event | Price |
|---|---|---|
| 8/21/2024 | Sold | $405,000-4.7%$219/sqft |
Source: | ||
| 8/19/2024 | Contingent | $424,900$230/sqft |
Source: | ||
| 7/11/2024 | Listed for sale | $424,900$230/sqft |
Source: | ||
| 5/22/2024 | Contingent | $424,900$230/sqft |
Source: | ||
| 5/18/2024 | Listed for sale | $424,900+179.5%$230/sqft |
Source: | ||
Public tax history
| Year | Property taxes | Tax assessment |
|---|---|---|
| 2024 | $7,830 +3.9% | $267,700 +12.5% |
| 2023 | $7,537 +10.4% | $237,900 |
| 2022 | $6,828 -0.2% | $237,900 |
Find assessor info on the county website
Neighborhood: 03470
Nearby schools
GreatSchools rating
- 3/10Winchester SchoolGrades: PK-8Distance: 1.1 mi
Schools provided by the listing agent
- Elementary: Winchester School
- High: Keene High School
Source: PrimeMLS. This data may not be complete. We recommend contacting the local school district to confirm school assignments for this home.
Get pre-qualified for a loan
At Zillow Home Loans, we can pre-qualify you in as little as 5 minutes with no impact to your credit score.An equal housing lender. NMLS #10287.
