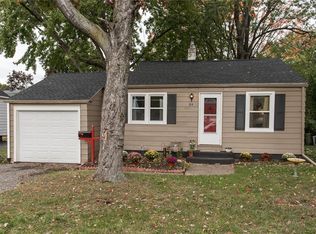Closed
$185,000
92 Bancroft Dr, Rochester, NY 14616
3beds
1,012sqft
Single Family Residence
Built in 1945
5,898.02 Square Feet Lot
$191,100 Zestimate®
$183/sqft
$2,086 Estimated rent
Maximize your home sale
Get more eyes on your listing so you can sell faster and for more.
Home value
$191,100
$180,000 - $203,000
$2,086/mo
Zestimate® history
Loading...
Owner options
Explore your selling options
What's special
Welcome to 92 Bancroft Drive a Charming 3 Bedroom, 1 Full Bathroom Ranch.
Inside you are greeted by an inviting open-concept living and dining area. The living room showcases a decorative fireplace with built-in shelving—perfect for displaying your favorite books or décor. Natural light floods the home through updated windows, creating a bright and welcoming atmosphere in every room. The kitchen is complete with ample cabinets, gas cooktop stove, wall oven and beverage chiller. Outside, enjoy the fully fenced backyard and detached garage. Updates and Features Include: Newer Windows, Hot Water Tank, Roof, Furnace, Glass Block Windows, Greenlight Internet. Close Distance to Expressways, Parks, Shopping, Restaurants and MORE! Delayed Offers Due Tuesday June 17th @ 12:00/NOON !
Zillow last checked: 8 hours ago
Listing updated: July 25, 2025 at 11:27am
Listed by:
Caitlin Smith 585-339-3926,
Howard Hanna,
Alan M. Kerstein 585-339-3971,
Howard Hanna
Bought with:
Nicholas Walton, 10401336670
RE/MAX Plus
Source: NYSAMLSs,MLS#: R1612615 Originating MLS: Rochester
Originating MLS: Rochester
Facts & features
Interior
Bedrooms & bathrooms
- Bedrooms: 3
- Bathrooms: 1
- Full bathrooms: 1
- Main level bathrooms: 1
- Main level bedrooms: 3
Bedroom 1
- Level: First
Bedroom 1
- Level: First
Bedroom 2
- Level: First
Bedroom 2
- Level: First
Bedroom 3
- Level: First
Bedroom 3
- Level: First
Heating
- Gas, Forced Air
Appliances
- Included: Double Oven, Dryer, Gas Cooktop, Gas Water Heater, Microwave, Wine Cooler, Washer
- Laundry: In Basement
Features
- Ceiling Fan(s), Separate/Formal Dining Room, Entrance Foyer, Natural Woodwork, Workshop
- Flooring: Carpet, Hardwood, Varies, Vinyl
- Windows: Thermal Windows
- Basement: Full
- Has fireplace: No
Interior area
- Total structure area: 1,012
- Total interior livable area: 1,012 sqft
Property
Parking
- Total spaces: 1
- Parking features: Detached, Garage
- Garage spaces: 1
Features
- Levels: One
- Stories: 1
- Patio & porch: Patio
- Exterior features: Blacktop Driveway, Fully Fenced, Patio
- Fencing: Full
Lot
- Size: 5,898 sqft
- Dimensions: 50 x 118
- Features: Near Public Transit, Rectangular, Rectangular Lot, Residential Lot
Details
- Parcel number: 2628000604800005032100
- Special conditions: Standard
Construction
Type & style
- Home type: SingleFamily
- Architectural style: Ranch
- Property subtype: Single Family Residence
Materials
- Aluminum Siding
- Foundation: Block
- Roof: Asphalt
Condition
- Resale
- Year built: 1945
Utilities & green energy
- Sewer: Connected
- Water: Connected, Public
- Utilities for property: Sewer Connected, Water Connected
Community & neighborhood
Location
- Region: Rochester
- Subdivision: Dewey Ave
Other
Other facts
- Listing terms: Cash,Conventional,FHA,VA Loan
Price history
| Date | Event | Price |
|---|---|---|
| 7/17/2025 | Sold | $185,000+23.4%$183/sqft |
Source: | ||
| 6/18/2025 | Pending sale | $149,900$148/sqft |
Source: | ||
| 6/12/2025 | Listed for sale | $149,900+108.2%$148/sqft |
Source: | ||
| 10/4/2010 | Sold | $72,000+1.4%$71/sqft |
Source: Public Record Report a problem | ||
| 4/23/1997 | Sold | $71,000$70/sqft |
Source: Public Record Report a problem | ||
Public tax history
Tax history is unavailable.
Find assessor info on the county website
Neighborhood: 14616
Nearby schools
GreatSchools rating
- NAEnglish Village Elementary SchoolGrades: K-2Distance: 0.4 mi
- 5/10Arcadia Middle SchoolGrades: 6-8Distance: 1.6 mi
- 6/10Arcadia High SchoolGrades: 9-12Distance: 1.6 mi
Schools provided by the listing agent
- District: Greece
Source: NYSAMLSs. This data may not be complete. We recommend contacting the local school district to confirm school assignments for this home.
