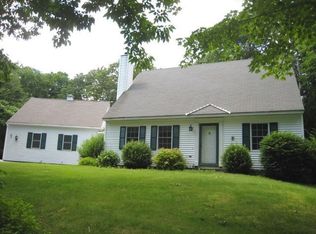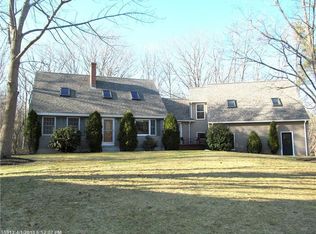Closed
$700,000
92 Bartlett Road, Kittery, ME 03905
3beds
1,984sqft
Single Family Residence
Built in 1860
2.6 Acres Lot
$718,700 Zestimate®
$353/sqft
$3,819 Estimated rent
Home value
$718,700
$640,000 - $805,000
$3,819/mo
Zestimate® history
Loading...
Owner options
Explore your selling options
What's special
Charming Kittery Point home, originally built in 1860 with extensive renovations/rebuild completed in 2005, beautifully preserving its historic character. The open concept living area features exposed vintage beams and lumber ceilings, complemented by a cozy pellet stove for warmth and ambiance. The modern kitchen, adjacent dining area, pantry/laundry room, and office on the first level offer practicality and comfort, along with a convenient full bath.
Upstairs, three spacious bedrooms with high ceilings provide ample accommodation, alongside another full bath. Recent additions of heat pumps ensure efficient heating in winter and refreshing air conditioning during summer months.
Situated on a generous 2.6-acre corner lot, the property boasts a sprawling yard, complemented by perennial gardens, a tranquil private pond ideal for relaxation, and an outbuilding for versatile use. The location is prime, with easy access to York Harbor, Seapoint Beach, and the vibrant Kittery Foreside. Downtown Portsmouth is only minutes away, offering a blend of historic charm and modern amenities.
Additional highlights include ample parking with two driveways and a stunning deck accessible from the dining area, perfect for outdoor dining and entertaining amidst this picturesque setting. This home seamlessly combines period allure with contemporary comforts, providing a unique opportunity for those seeking character-rich living in a sought-after coastal locale.
Zillow last checked: 8 hours ago
Listing updated: September 05, 2024 at 08:04pm
Listed by:
Anchor Real Estate
Bought with:
Carey & Giampa, LLC
Source: Maine Listings,MLS#: 1595584
Facts & features
Interior
Bedrooms & bathrooms
- Bedrooms: 3
- Bathrooms: 2
- Full bathrooms: 2
Primary bedroom
- Features: Closet
- Level: Second
- Area: 196 Square Feet
- Dimensions: 14 x 14
Bedroom 2
- Features: Closet
- Level: Second
- Area: 156 Square Feet
- Dimensions: 12 x 13
Bedroom 3
- Features: Closet
- Level: Second
- Area: 156 Square Feet
- Dimensions: 12 x 13
Bonus room
- Level: First
- Area: 144 Square Feet
- Dimensions: 9 x 16
Dining room
- Features: Dining Area
- Level: First
- Area: 210 Square Feet
- Dimensions: 14 x 15
Kitchen
- Features: Pantry
- Level: First
- Area: 156 Square Feet
- Dimensions: 12 x 13
Living room
- Features: Heat Stove
- Level: First
- Area: 345 Square Feet
- Dimensions: 15 x 23
Heating
- Heat Pump, Stove
Cooling
- Heat Pump
Appliances
- Included: Dishwasher, Microwave, Gas Range, Refrigerator
Features
- Attic, Pantry
- Flooring: Carpet, Tile, Wood
- Basement: Interior Entry,Bulkhead,Partial,Sump Pump
- Has fireplace: No
Interior area
- Total structure area: 1,984
- Total interior livable area: 1,984 sqft
- Finished area above ground: 1,984
- Finished area below ground: 0
Property
Parking
- Parking features: Paved, 5 - 10 Spaces, On Site
Features
- Patio & porch: Deck
Lot
- Size: 2.60 Acres
- Features: Near Golf Course, Near Public Beach, Rural, Corner Lot, Level
Details
- Additional structures: Shed(s)
- Parcel number: KITTM068L008
- Zoning: Residential Rural
Construction
Type & style
- Home type: SingleFamily
- Architectural style: Cape Cod,Contemporary
- Property subtype: Single Family Residence
Materials
- Wood Frame, Wood Siding
- Roof: Shingle
Condition
- Year built: 1860
Utilities & green energy
- Electric: Circuit Breakers
- Sewer: Private Sewer
- Water: Private
Community & neighborhood
Location
- Region: Kittery Point
Other
Other facts
- Road surface type: Paved
Price history
| Date | Event | Price |
|---|---|---|
| 8/13/2024 | Sold | $700,000-7.9%$353/sqft |
Source: | ||
| 7/27/2024 | Pending sale | $760,000$383/sqft |
Source: | ||
| 7/17/2024 | Contingent | $760,000$383/sqft |
Source: | ||
| 7/2/2024 | Listed for sale | $760,000$383/sqft |
Source: | ||
Public tax history
| Year | Property taxes | Tax assessment |
|---|---|---|
| 2024 | $4,839 +6.4% | $340,800 +2% |
| 2023 | $4,547 +1% | $334,100 |
| 2022 | $4,504 +3.7% | $334,100 |
Find assessor info on the county website
Neighborhood: Kittery Point
Nearby schools
GreatSchools rating
- 7/10Horace Mitchell Primary SchoolGrades: K-3Distance: 2 mi
- 6/10Shapleigh SchoolGrades: 4-8Distance: 2.9 mi
- 5/10Robert W Traip AcademyGrades: 9-12Distance: 3.2 mi
Get pre-qualified for a loan
At Zillow Home Loans, we can pre-qualify you in as little as 5 minutes with no impact to your credit score.An equal housing lender. NMLS #10287.
Sell for more on Zillow
Get a Zillow Showcase℠ listing at no additional cost and you could sell for .
$718,700
2% more+$14,374
With Zillow Showcase(estimated)$733,074

