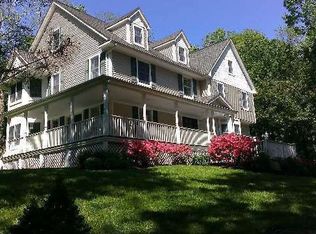Sold for $950,000
$950,000
92 Bay Road, Huntington, NY 11743
4beds
2,569sqft
Single Family Residence, Residential
Built in 1973
10,019 Square Feet Lot
$1,010,200 Zestimate®
$370/sqft
$5,264 Estimated rent
Home value
$1,010,200
$909,000 - $1.12M
$5,264/mo
Zestimate® history
Loading...
Owner options
Explore your selling options
What's special
Back and Better Than Ever with an updated exterior to complement the interior. In the Huntington Bay area, come find your newly remodeled center hall colonial boasting 4 generous bedrooms and 2.5 bathrooms, including an en-suite with large marble walled walk-in shower. This large colonial sits on a wooded quarter acre with a stunning approach that leads up to a modern double door into a grand entry foyer, living room the entire depth of the house, separate family room, and open concept kitchen and formal dining room. Your kitchen is a tastefully updated chef's kitchen with an 8 foot island, shaker cabinets, and quartz countertops. Kitchen is equipped with Frigidaire "Professional" level appliances, not to mention the wine bar (coffee bar), beverage fridge, induction stove, and double wall oven! Updated windows, roof, and siding. Enjoy refinished oak hard wood floors and large format tiles for kitchen and bathroom floors. Consistent and sleek fixtures and finishes throughout. Wood burning fireplace, main floor laundry, ample driveway space, attached 2 car garage, oversized deck with new composite decking, and a tall basement ceiling are all just a handful of additional features in this marvelous home., Additional information: Interior Features:Lr/Dr
Zillow last checked: 8 hours ago
Listing updated: December 14, 2024 at 02:23pm
Listed by:
Richard Gibson 516-482-0200,
Keller Williams Rty Gold Coast 516-482-0200
Bought with:
Erik O. Weber E-PRO, 40WE0949550
Douglas Elliman Real Estate
Source: OneKey® MLS,MLS#: L3576968
Facts & features
Interior
Bedrooms & bathrooms
- Bedrooms: 4
- Bathrooms: 3
- Full bathrooms: 2
- 1/2 bathrooms: 1
Bedroom 1
- Description: large bedroom, double closet, hardwood floors
- Level: Second
Bedroom 2
- Description: large bedroom, double closet, hardwood floors
- Level: Second
Bedroom 3
- Description: large bedroom, hardwood floors
- Level: Second
Bathroom 1
- Description: En-suite bath, walk in shower, marble walls, linen closet
- Level: Second
Bathroom 2
- Description: hall bath, with double vanity and linen closet
- Level: Second
Bathroom 3
- Description: half bath, with laundry on main floor
- Level: First
Other
- Description: Oversized primary bedroom, double closet
- Level: Second
Other
- Description: Entry foyer, open to 2nd floor with sleek chandelier
- Level: First
Other
- Description: full basement, outside entrance (OSE), mechanicals, high ceilings
- Level: Basement
Other
- Description: attached 2 car garage
Dining room
- Description: open formal dining room, hardwood floors
- Level: First
Family room
- Description: front to back family room, with double doors to oversized deck
- Level: First
Kitchen
- Description: Chefs kitchen, with professional appliances, 8' island, wine bar or coffee bar, quartz countertops
- Level: First
Living room
- Description: front to back living room, lots of natural light and wood burning fireplace
- Level: First
Heating
- Oil, Baseboard, Hot Water
Cooling
- Central Air
Appliances
- Included: Indirect Water Heater, Cooktop, Dishwasher, Microwave, Oven, Refrigerator
Features
- Chandelier, Eat-in Kitchen, Entrance Foyer, Pantry, Formal Dining, Primary Bathroom
- Flooring: Hardwood
- Windows: Screens
- Basement: Full,Unfinished,Walk-Out Access
- Attic: Full,Unfinished
- Number of fireplaces: 1
Interior area
- Total structure area: 2,569
- Total interior livable area: 2,569 sqft
Property
Parking
- Parking features: Garage Door Opener, Private, Attached, Driveway
- Has uncovered spaces: Yes
Features
- Patio & porch: Deck
- Exterior features: Mailbox
Lot
- Size: 10,019 sqft
- Dimensions: ~112 x 118
Details
- Parcel number: 0400035000300002003
Construction
Type & style
- Home type: SingleFamily
- Architectural style: Colonial
- Property subtype: Single Family Residence, Residential
Materials
- Brick, Vinyl Siding
Condition
- Year built: 1973
Utilities & green energy
- Sewer: Cesspool
- Water: Public
Community & neighborhood
Location
- Region: Halesite
Other
Other facts
- Listing agreement: Exclusive Agency
Price history
| Date | Event | Price |
|---|---|---|
| 12/13/2024 | Sold | $950,000-3.9%$370/sqft |
Source: | ||
| 11/13/2024 | Pending sale | $988,888$385/sqft |
Source: | ||
| 9/6/2024 | Listed for sale | $988,888+4.1%$385/sqft |
Source: | ||
| 8/6/2024 | Listing removed | -- |
Source: | ||
| 5/29/2024 | Listed for sale | $949,999-13.6%$370/sqft |
Source: | ||
Public tax history
| Year | Property taxes | Tax assessment |
|---|---|---|
| 2024 | -- | $4,200 |
| 2023 | -- | $4,200 |
| 2022 | -- | $4,200 |
Find assessor info on the county website
Neighborhood: 11743
Nearby schools
GreatSchools rating
- 9/10Flower Hill SchoolGrades: K-3Distance: 0.8 mi
- 3/10J Taylor Finley Middle SchoolGrades: 7-8Distance: 1.4 mi
- 5/10Huntington High SchoolGrades: 9-12Distance: 3.3 mi
Schools provided by the listing agent
- Middle: J Taylor Finley Middle School
- High: Huntington High School
Source: OneKey® MLS. This data may not be complete. We recommend contacting the local school district to confirm school assignments for this home.
Get a cash offer in 3 minutes
Find out how much your home could sell for in as little as 3 minutes with a no-obligation cash offer.
Estimated market value
$1,010,200
