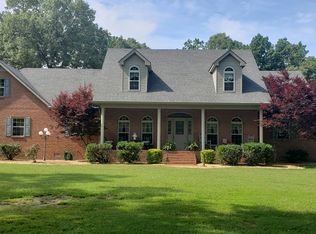Closed
$575,000
92 Bentridge Rd, Manchester, TN 37355
3beds
2,410sqft
Single Family Residence, Residential
Built in 1997
5.05 Acres Lot
$568,200 Zestimate®
$239/sqft
$2,173 Estimated rent
Home value
$568,200
$489,000 - $665,000
$2,173/mo
Zestimate® history
Loading...
Owner options
Explore your selling options
What's special
Nestled on 5 private acres, this all-brick home features 3 bedrooms, 2 full baths, and 2 half baths with the primary suite on the main level. Enjoy a spacious sunroom, 2 car attached and a detached 1-car garage with workshop, and a 2-car carport. Upstairs offers two additional bedrooms and a full bath. Peaceful setting, plenty of space—ideal for country living with room to roam! Home also has a well for irrigation.
Zillow last checked: 8 hours ago
Listing updated: September 17, 2025 at 10:47am
Listing Provided by:
Mitch Umbarger 931-247-4414,
Better Homes & Gardens Real Estate Heritage Group
Bought with:
Elizabeth Banks, 320731
Southern Middle Realty
Source: RealTracs MLS as distributed by MLS GRID,MLS#: 2965121
Facts & features
Interior
Bedrooms & bathrooms
- Bedrooms: 3
- Bathrooms: 4
- Full bathrooms: 2
- 1/2 bathrooms: 2
- Main level bedrooms: 1
Heating
- Central, Natural Gas
Cooling
- Central Air
Appliances
- Included: Gas Range, Dishwasher, Microwave, Refrigerator
- Laundry: Electric Dryer Hookup
Features
- Ceiling Fan(s), Entrance Foyer, Extra Closets, High Ceilings, Pantry, Walk-In Closet(s)
- Flooring: Wood, Vinyl
- Basement: None,Crawl Space
Interior area
- Total structure area: 2,410
- Total interior livable area: 2,410 sqft
- Finished area above ground: 2,410
Property
Parking
- Total spaces: 5
- Parking features: Garage Door Opener, Attached/Detached, Detached
- Garage spaces: 3
- Carport spaces: 2
- Covered spaces: 5
Features
- Levels: One
- Stories: 2
- Patio & porch: Porch, Covered, Deck
Lot
- Size: 5.05 Acres
Details
- Parcel number: 093 01647 000
- Special conditions: Standard
Construction
Type & style
- Home type: SingleFamily
- Architectural style: Traditional
- Property subtype: Single Family Residence, Residential
Materials
- Brick
Condition
- New construction: No
- Year built: 1997
Utilities & green energy
- Sewer: Septic Tank
- Water: Public
- Utilities for property: Natural Gas Available, Water Available
Community & neighborhood
Location
- Region: Manchester
- Subdivision: Belmont Acres
Price history
| Date | Event | Price |
|---|---|---|
| 9/17/2025 | Sold | $575,000-10.1%$239/sqft |
Source: | ||
| 8/4/2025 | Contingent | $639,900$266/sqft |
Source: | ||
| 8/1/2025 | Listed for sale | $639,900$266/sqft |
Source: | ||
Public tax history
| Year | Property taxes | Tax assessment |
|---|---|---|
| 2025 | $1,714 | $73,550 |
| 2024 | $1,714 | $73,550 |
| 2023 | $1,714 | $73,550 |
Find assessor info on the county website
Neighborhood: 37355
Nearby schools
GreatSchools rating
- 4/10Hickerson Elementary SchoolGrades: PK-5Distance: 2.6 mi
- 5/10Coffee County Middle SchoolGrades: 6-8Distance: 6.8 mi
- 6/10Coffee County Central High SchoolGrades: 9-12Distance: 1.5 mi
Schools provided by the listing agent
- Elementary: Hickerson Elementary
- Middle: Coffee County Middle School
- High: Coffee County Central High School
Source: RealTracs MLS as distributed by MLS GRID. This data may not be complete. We recommend contacting the local school district to confirm school assignments for this home.
Get a cash offer in 3 minutes
Find out how much your home could sell for in as little as 3 minutes with a no-obligation cash offer.
Estimated market value$568,200
Get a cash offer in 3 minutes
Find out how much your home could sell for in as little as 3 minutes with a no-obligation cash offer.
Estimated market value
$568,200
