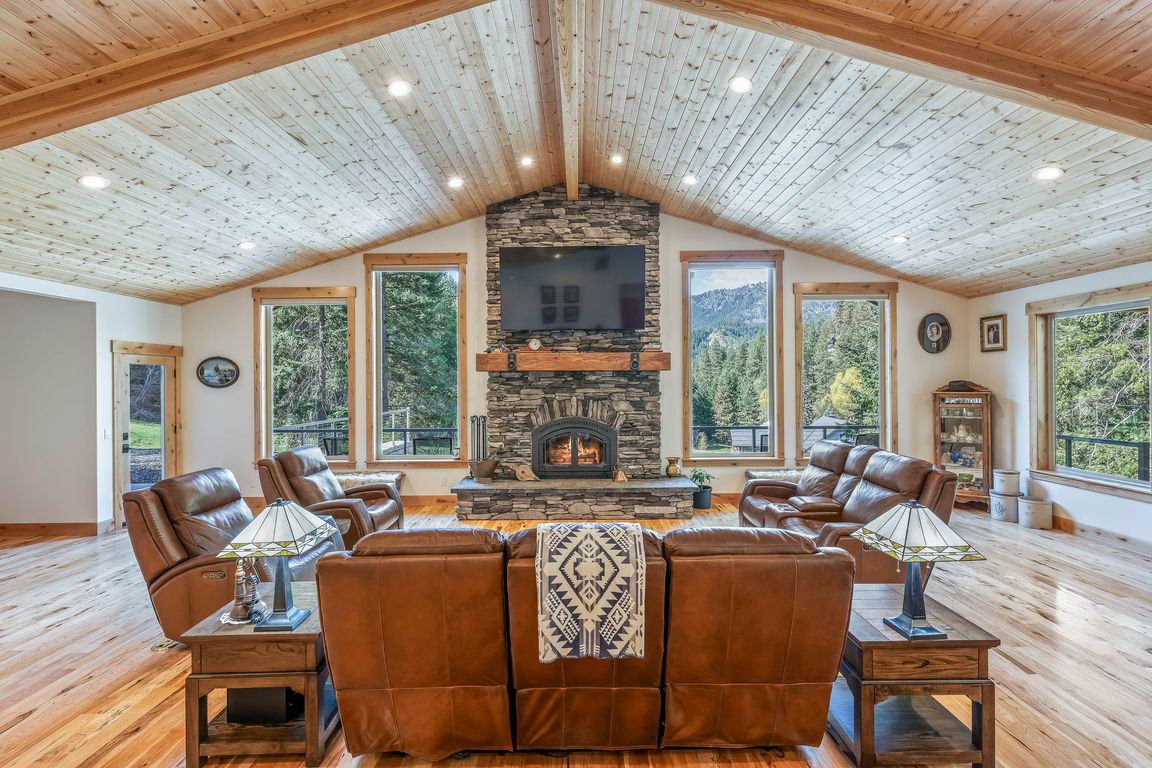
Active
$2,800,000
4beds
4,795sqft
92 Broken O Lane, Leavenworth, WA 98826
4beds
4,795sqft
Single family residence
Built in 2020
5.04 Acres
3 Attached garage spaces
$584 price/sqft
What's special
Wood-burning fireplaceGourmet kitchenSweeping viewsMain-floor primary suiteRadiant heated floorsLarge center islandWalk-in closet
Situated on over 5 acres, this custom-built mountain retreat offers refined luxury, sweeping views & unmatched versatility. Crafted with meticulous detail, the home boasts soaring vaulted ceilings, a grand great room with wood-burning fireplace. The gourmet kitchen features a large center island, high-end appliances & TWO walk-in pantries. The main-floor primary ...
- 207 days |
- 798 |
- 23 |
Source: NWMLS,MLS#: 2363539
Travel times
Kitchen
Living Room
Primary Bedroom
Zillow last checked: 8 hours ago
Listing updated: September 11, 2025 at 04:03pm
Listed by:
Lisa Boyle,
Real Broker LLC
Source: NWMLS,MLS#: 2363539
Facts & features
Interior
Bedrooms & bathrooms
- Bedrooms: 4
- Bathrooms: 4
- Full bathrooms: 2
- 3/4 bathrooms: 1
- 1/2 bathrooms: 1
- Main level bathrooms: 2
- Main level bedrooms: 1
Primary bedroom
- Level: Main
Bedroom
- Level: Lower
Bedroom
- Level: Lower
Bathroom full
- Level: Main
Bathroom full
- Level: Lower
Other
- Level: Main
Dining room
- Level: Main
Entry hall
- Level: Main
Kitchen with eating space
- Level: Main
Living room
- Level: Main
Utility room
- Level: Main
Heating
- Fireplace, Forced Air, Heat Pump, Electric
Cooling
- Central Air, Forced Air, Heat Pump
Appliances
- Included: Dishwasher(s), Microwave(s), Refrigerator(s), Stove(s)/Range(s)
Features
- Bath Off Primary, Dining Room, Walk-In Pantry
- Windows: Double Pane/Storm Window
- Basement: Daylight,Finished
- Number of fireplaces: 2
- Fireplace features: Wood Burning, Lower Level: 1, Main Level: 1, Fireplace
Interior area
- Total structure area: 4,795
- Total interior livable area: 4,795 sqft
Video & virtual tour
Property
Parking
- Total spaces: 3
- Parking features: Driveway, Attached Garage, Off Street, RV Parking
- Attached garage spaces: 3
Features
- Entry location: Main
- Patio & porch: Second Kitchen, Bath Off Primary, Double Pane/Storm Window, Dining Room, Fireplace, Vaulted Ceiling(s), Walk-In Closet(s), Walk-In Pantry, Wet Bar
- Has spa: Yes
- Has view: Yes
- View description: Mountain(s), Territorial
Lot
- Size: 5.04 Acres
- Features: Deck, High Speed Internet, Hot Tub/Spa, Patio, Propane, RV Parking
- Topography: Level,Partial Slope,Rolling,Sloped,Steep Slope
- Residential vegetation: Wooded
Details
- Parcel number: 251829330070
- Zoning: RR5
- Zoning description: Jurisdiction: County
- Special conditions: Standard
Construction
Type & style
- Home type: SingleFamily
- Property subtype: Single Family Residence
Materials
- Cement/Concrete, Cement Planked, Wood Products, Cement Plank
- Foundation: Poured Concrete
- Roof: Composition
Condition
- Very Good
- Year built: 2020
- Major remodel year: 2020
Utilities & green energy
- Electric: Company: Chelan County PUD
- Sewer: Septic Tank, Company: Septic System
- Water: Private, See Remarks, Shared Well, Company: Well
Community & HOA
Community
- Subdivision: Chumstick
Location
- Region: Leavenworth
Financial & listing details
- Price per square foot: $584/sqft
- Annual tax amount: $10,912
- Date on market: 4/30/2025
- Cumulative days on market: 264 days
- Listing terms: Cash Out,Conventional,VA Loan
- Inclusions: Dishwasher(s), Microwave(s), Refrigerator(s), Stove(s)/Range(s)
- Total actual rent: 2500