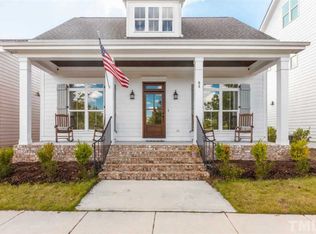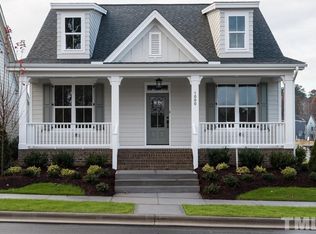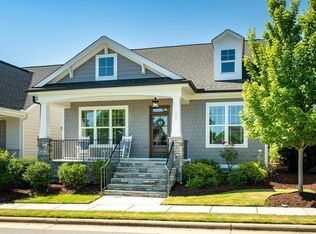Sold for $635,000
$635,000
92 Cardinal Ridge Rd, Chapel Hill, NC 27516
3beds
2,279sqft
Single Family Residence, Residential
Built in 2017
5,227.2 Square Feet Lot
$623,600 Zestimate®
$279/sqft
$2,964 Estimated rent
Home value
$623,600
$561,000 - $692,000
$2,964/mo
Zestimate® history
Loading...
Owner options
Explore your selling options
What's special
There's so much to love about life in Briar Chapel, especially at 92 Cardinal Ridge Road. This Homes by Dickerson craftsman offers stunning views of the neighborhood green space park from its beautifully perched location. Relax on the covered front porch and take in the serene surroundings, or enjoy the convenience of a nearby dog park. This home checks all the boxes with its gorgeous, dark-stained, site-finished hardwood floors, extensive built-ins, and a spacious pantry featuring custom wood shelving. Elegant wainscoting in the dining room adds a touch of sophistication, while a custom-designed dog wash area in the laundry room offers added convenience.The chef's kitchen boasts a large, stunning granite island and a gas range with a hood, making it a dream for culinary enthusiasts. Don't miss the expansive attic space, perfect for storage or potential expansion. With the primary bedroom, well-equipped laundry, and an additional bedroom on the main floor, this home is ideal for aging in place. Step into the private screened-in porch, perfect for outdoor gatherings or enjoying a show. The fenced backyard and garden space enhance the quality and comfort of this home. Additionally, enjoy the benefits of Southern Energy Management's high-quality solar panels, ensuring excellent energy efficiency and lower utility bills.This home is a keeper!
Zillow last checked: 8 hours ago
Listing updated: October 28, 2025 at 01:00am
Listed by:
Mary R Hunter 919-810-7005,
Urban Durham Realty,
Christina C Chenet 919-619-0239,
Urban Durham Realty
Bought with:
Emily Jo Roberts, 301144
Nest Realty of the Triangle
Source: Doorify MLS,MLS#: 10093363
Facts & features
Interior
Bedrooms & bathrooms
- Bedrooms: 3
- Bathrooms: 3
- Full bathrooms: 3
Heating
- Forced Air, Natural Gas, Zoned
Cooling
- Ceiling Fan(s), Central Air, Zoned
Appliances
- Included: Dishwasher, Disposal, Gas Range, Gas Water Heater, Microwave, Range Hood, Refrigerator, Tankless Water Heater
- Laundry: Laundry Room, Main Level, Sink
Features
- Bathtub/Shower Combination, Bookcases, Ceiling Fan(s), Chandelier, Crown Molding, Eat-in Kitchen, Granite Counters, Kitchen Island, Pantry, Master Downstairs, Smooth Ceilings, Walk-In Closet(s), Walk-In Shower
- Flooring: Carpet, Hardwood, Tile
- Windows: Blinds, Double Pane Windows
- Number of fireplaces: 1
- Fireplace features: Gas, Gas Log, Living Room
- Common walls with other units/homes: No Common Walls
Interior area
- Total structure area: 2,279
- Total interior livable area: 2,279 sqft
- Finished area above ground: 2,279
- Finished area below ground: 0
Property
Parking
- Total spaces: 4
- Parking features: Attached, Concrete, Garage, Garage Faces Rear, Inside Entrance, On Site, Paved
- Attached garage spaces: 2
- Uncovered spaces: 2
Features
- Levels: Two
- Stories: 2
- Patio & porch: Deck, Porch, Screened
- Exterior features: Fenced Yard, Garden, Private Yard, Rain Gutters
- Pool features: Community
- Fencing: Back Yard, Fenced
- Has view: Yes
- View description: Garden, Park/Greenbelt
Lot
- Size: 5,227 sqft
- Dimensions: 42 x 122 x 42 x 122
- Features: Front Yard, Garden, Landscaped, Paved, Rectangular Lot
Details
- Parcel number: 0091878
- Special conditions: Standard
Construction
Type & style
- Home type: SingleFamily
- Architectural style: Craftsman
- Property subtype: Single Family Residence, Residential
Materials
- Fiber Cement, Shake Siding, Stone
- Foundation: Other
- Roof: Shingle
Condition
- New construction: No
- Year built: 2017
Details
- Builder name: Homes By Dickerson
Utilities & green energy
- Sewer: Public Sewer
- Water: Public
- Utilities for property: Electricity Connected, Natural Gas Connected, Sewer Connected, Water Connected
Green energy
- Energy generation: Solar
Community & neighborhood
Community
- Community features: Clubhouse, Park, Playground, Sidewalks, Street Lights, Tennis Court(s)
Location
- Region: Chapel Hill
- Subdivision: Briar Chapel
HOA & financial
HOA
- Has HOA: Yes
- HOA fee: $200 monthly
- Amenities included: Clubhouse, Dog Park, Jogging Path, Park, Playground, Pool, Tennis Court(s), Trail(s)
- Services included: Maintenance Grounds
Other
Other facts
- Road surface type: Paved
Price history
| Date | Event | Price |
|---|---|---|
| 5/28/2025 | Sold | $635,000+1.6%$279/sqft |
Source: | ||
| 5/6/2025 | Pending sale | $625,000$274/sqft |
Source: | ||
| 5/2/2025 | Listed for sale | $625,000+49.5%$274/sqft |
Source: | ||
| 1/16/2018 | Sold | $418,000$183/sqft |
Source: Public Record Report a problem | ||
Public tax history
| Year | Property taxes | Tax assessment |
|---|---|---|
| 2024 | $3,112 +9.8% | $348,711 |
| 2023 | $2,835 +3.8% | $348,711 |
| 2022 | $2,730 +1.3% | $348,711 |
Find assessor info on the county website
Neighborhood: Briar Chapel
Nearby schools
GreatSchools rating
- 7/10Perry W Harrison ElementaryGrades: PK-5Distance: 2.9 mi
- 4/10Margaret B. Pollard Middle SchoolGrades: 6-8Distance: 0.3 mi
- 8/10Northwood HighGrades: 9-12Distance: 5.6 mi
Schools provided by the listing agent
- Elementary: Chatham - Pittsboro
- Middle: Chatham - Horton
- High: Chatham - Northwood
Source: Doorify MLS. This data may not be complete. We recommend contacting the local school district to confirm school assignments for this home.
Get a cash offer in 3 minutes
Find out how much your home could sell for in as little as 3 minutes with a no-obligation cash offer.
Estimated market value$623,600
Get a cash offer in 3 minutes
Find out how much your home could sell for in as little as 3 minutes with a no-obligation cash offer.
Estimated market value
$623,600


