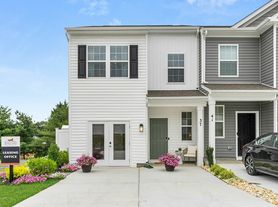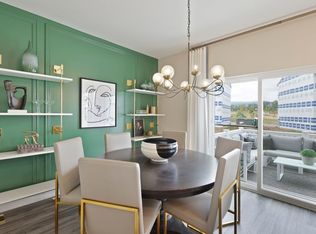Beautiful townhome located in Martinsburg! Has gorgeous flooring, very nice kitchen set up with stainless steel appliances. This property has a fully finished basement! Includes a washer and dryer. Has a back deck and small backyard with a lower patio for entertaining. No pets allowed at this time. You need to make at least $6,000 to qualify,
Townhouse for rent
$2,000/mo
92 Carnes Way, Martinsburg, WV 25403
4beds
2,112sqft
Price may not include required fees and charges.
Townhouse
Available now
No pets
Central air, electric, ceiling fan
In unit laundry
Assigned parking
Electric, heat pump
What's special
Fully finished basementBack deckSmall backyard
- 2 days |
- -- |
- -- |
Travel times
Looking to buy when your lease ends?
Consider a first-time homebuyer savings account designed to grow your down payment with up to a 6% match & 3.83% APY.
Facts & features
Interior
Bedrooms & bathrooms
- Bedrooms: 4
- Bathrooms: 4
- Full bathrooms: 3
- 1/2 bathrooms: 1
Rooms
- Room types: Dining Room, Family Room
Heating
- Electric, Heat Pump
Cooling
- Central Air, Electric, Ceiling Fan
Appliances
- Laundry: In Unit, Laundry Room, Upper Level
Features
- Ceiling Fan(s), Family Room Off Kitchen, Pantry, Vaulted Ceiling(s)
- Has basement: Yes
Interior area
- Total interior livable area: 2,112 sqft
Property
Parking
- Parking features: Assigned, Parking Lot
Features
- Exterior features: Contact manager
Details
- Parcel number: 0202013R00360000
Construction
Type & style
- Home type: Townhouse
- Architectural style: Colonial
- Property subtype: Townhouse
Materials
- Roof: Shake Shingle
Condition
- Year built: 2020
Building
Management
- Pets allowed: No
Community & HOA
Location
- Region: Martinsburg
Financial & listing details
- Lease term: Contact For Details
Price history
| Date | Event | Price |
|---|---|---|
| 10/21/2025 | Listed for rent | $2,000$1/sqft |
Source: Bright MLS #WVBE2045302 | ||
| 8/26/2025 | Sold | $275,000-3.5%$130/sqft |
Source: | ||
| 8/23/2025 | Pending sale | $285,000$135/sqft |
Source: | ||
| 8/4/2025 | Contingent | $285,000$135/sqft |
Source: | ||
| 7/18/2025 | Listed for sale | $285,000+47.3%$135/sqft |
Source: | ||

