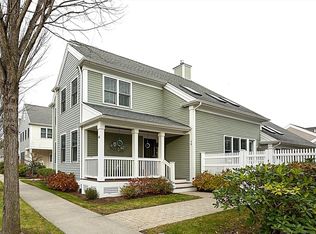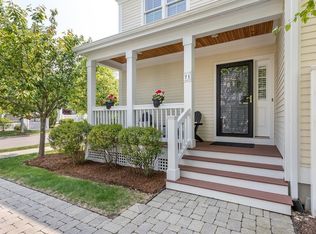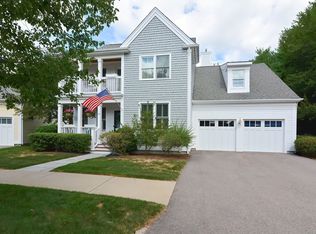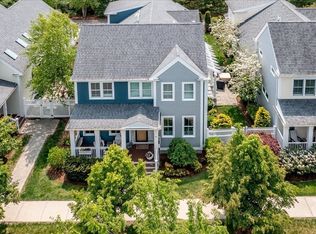Sold for $839,900
$839,900
92 Codding Rd Unit 92, Norton, MA 02766
3beds
2,884sqft
Condominium
Built in 2005
-- sqft lot
$-- Zestimate®
$291/sqft
$2,899 Estimated rent
Home value
Not available
Estimated sales range
Not available
$2,899/mo
Zestimate® history
Loading...
Owner options
Explore your selling options
What's special
This beautiful detached colonial style with first floor primary suite, 2 car garage, open concept kitchen/family room, dining room with butlers pantry and formal living room/study first floor is located in the much sought after Red Mill Village. The second level has a large bonus room/study and 2 additional bedrooms. Lovely patio off the family room with gas fireplace, granite and stainless appliances in the kitchen, hardwood floors, wonderful primary suite with cathedral ceiling, 2 walk-in closets and private bath with jacuzzi, tile shower and double sinks. Red Mill Village offers a heated in-ground pool, Meeting House, garden to plant your own veggies, walking trails, conservation ponds and access to major highways!
Zillow last checked: 8 hours ago
Listing updated: August 01, 2024 at 04:43am
Listed by:
Kathleen Humphrey 508-328-1258,
Humphrey Realty Group, LLC 508-219-4707
Bought with:
Diane Kent
McMenamy Realty
Source: MLS PIN,MLS#: 73244759
Facts & features
Interior
Bedrooms & bathrooms
- Bedrooms: 3
- Bathrooms: 3
- Full bathrooms: 2
- 1/2 bathrooms: 1
Primary bedroom
- Features: Bathroom - Full, Cathedral Ceiling(s), Walk-In Closet(s), Flooring - Wall to Wall Carpet, Recessed Lighting
- Level: First
Bedroom 2
- Features: Ceiling Fan(s), Closet, Flooring - Wall to Wall Carpet
- Level: Second
Bedroom 3
- Features: Ceiling Fan(s), Closet, Flooring - Wall to Wall Carpet
- Level: Second
Primary bathroom
- Features: Yes
Bathroom 1
- Features: Bathroom - Half, Flooring - Stone/Ceramic Tile, Countertops - Stone/Granite/Solid
- Level: First
Bathroom 2
- Features: Bathroom - Full, Bathroom - With Shower Stall, Vaulted Ceiling(s), Closet - Linen, Flooring - Stone/Ceramic Tile, Countertops - Stone/Granite/Solid
- Level: First
Bathroom 3
- Features: Bathroom - Full, Bathroom - With Tub & Shower, Closet - Linen, Flooring - Stone/Ceramic Tile
- Level: Second
Dining room
- Features: Flooring - Hardwood, Wine Chiller
- Level: First
Family room
- Features: Ceiling Fan(s), Flooring - Hardwood, Recessed Lighting
- Level: First
Kitchen
- Features: Flooring - Hardwood, Dining Area, Countertops - Stone/Granite/Solid, Recessed Lighting, Gas Stove, Lighting - Pendant
- Level: First
Living room
- Features: Recessed Lighting
- Level: First
Heating
- Forced Air, Natural Gas
Cooling
- Central Air
Appliances
- Included: Range, Dishwasher, Microwave, Refrigerator, Washer, Dryer, Plumbed For Ice Maker
- Laundry: Flooring - Stone/Ceramic Tile, First Floor, In Unit
Features
- Ceiling Fan(s), Closet, Study
- Flooring: Tile, Carpet, Hardwood, Flooring - Wall to Wall Carpet
- Windows: Screens
- Has basement: Yes
- Number of fireplaces: 1
- Fireplace features: Family Room
Interior area
- Total structure area: 2,884
- Total interior livable area: 2,884 sqft
Property
Parking
- Total spaces: 4
- Parking features: Attached, Garage Door Opener, Off Street
- Attached garage spaces: 2
- Uncovered spaces: 2
Features
- Patio & porch: Porch, Patio
- Exterior features: Porch, Patio, Decorative Lighting, Screens, Rain Gutters, Professional Landscaping, Sprinkler System
- Pool features: Association, In Ground, Heated
Details
- Parcel number: M:5 P:34C81,4589515
- Zoning: res
Construction
Type & style
- Home type: Condo
- Property subtype: Condominium
Materials
- Roof: Shingle
Condition
- Year built: 2005
Utilities & green energy
- Sewer: Public Sewer
- Water: Public
- Utilities for property: for Gas Range, Icemaker Connection
Community & neighborhood
Security
- Security features: Security System
Community
- Community features: Adult Community
Location
- Region: Norton
HOA & financial
HOA
- HOA fee: $1,028 monthly
- Amenities included: Pool, Clubroom, Trail(s), Garden Area
- Services included: Insurance, Maintenance Structure, Road Maintenance, Maintenance Grounds, Snow Removal, Trash, Reserve Funds
Price history
| Date | Event | Price |
|---|---|---|
| 7/29/2024 | Sold | $839,900$291/sqft |
Source: MLS PIN #73244759 Report a problem | ||
| 6/13/2024 | Contingent | $839,900$291/sqft |
Source: MLS PIN #73244759 Report a problem | ||
| 5/30/2024 | Listed for sale | $839,900+35.5%$291/sqft |
Source: MLS PIN #73244759 Report a problem | ||
| 9/14/2018 | Sold | $620,000$215/sqft |
Source: Agent Provided Report a problem | ||
Public tax history
Tax history is unavailable.
Neighborhood: 02766
Nearby schools
GreatSchools rating
- 7/10L G Nourse Elementary SchoolGrades: K-3Distance: 1.5 mi
- 6/10Norton Middle SchoolGrades: 6-8Distance: 3.5 mi
- 7/10Norton High SchoolGrades: 9-12Distance: 2.8 mi
Get pre-qualified for a loan
At Zillow Home Loans, we can pre-qualify you in as little as 5 minutes with no impact to your credit score.An equal housing lender. NMLS #10287.



