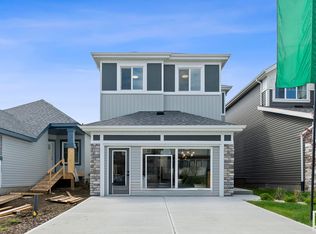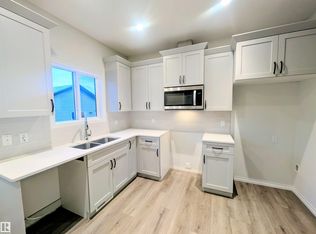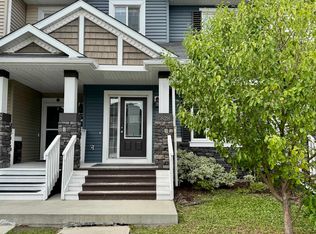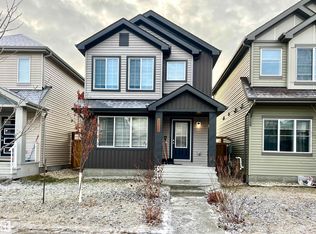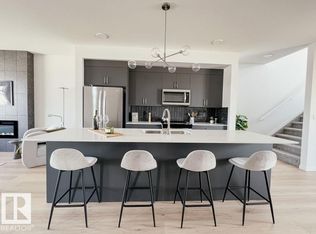92 Dansereau Way, Beaumont, AB T4X 2Y6
What's special
- 140 days |
- 17 |
- 0 |
Zillow last checked: 8 hours ago
Listing updated: November 29, 2025 at 12:11pm
Stacey White,
Homes & Gardens Real Estate Limited
Facts & features
Interior
Bedrooms & bathrooms
- Bedrooms: 3
- Bathrooms: 3
- Full bathrooms: 2
- 1/2 bathrooms: 1
Primary bedroom
- Level: Upper
Heating
- Forced Air-1, Natural Gas, HRV System
Appliances
- Included: Microwave Hood Fan
Features
- No Animal Home, No Smoking Home
- Flooring: Carpet, Ceramic Tile, Vinyl Plank
- Windows: Vinyl Windows
- Basement: Full, Unfinished
Interior area
- Total structure area: 1,284
- Total interior livable area: 1,284 sqft
Property
Parking
- Total spaces: 2
- Parking features: Double Garage Detached, Garage Control, Garage Opener
- Garage spaces: 2
Features
- Levels: 2 Storey,2
- Exterior features: Landscaped, Playground Nearby, Exterior Walls- 2"x6"
Lot
- Size: 2,070.01 Square Feet
- Features: Airport Nearby, Flat Site, Near Golf Course, Landscaped, Playground Nearby, Schools, Shopping Nearby, Golf Nearby
Construction
Type & style
- Home type: SingleFamily
- Property subtype: Single Family Residence, Residential Attached
- Attached to another structure: Yes
Materials
- Foundation: Concrete Perimeter
- Roof: Asphalt
Condition
- Year built: 2025
Community & HOA
Community
- Features: Exterior Walls- 2"x6", No Animal Home, No Smoking Home, See Remarks, HRV System
- Security: Carbon Monoxide Detectors, Smoke Detector(s), Detectors Smoke
Location
- Region: Beaumont
Financial & listing details
- Price per square foot: C$315/sqft
- Date on market: 7/23/2025
- Ownership: Private
By pressing Contact Agent, you agree that the real estate professional identified above may call/text you about your search, which may involve use of automated means and pre-recorded/artificial voices. You don't need to consent as a condition of buying any property, goods, or services. Message/data rates may apply. You also agree to our Terms of Use. Zillow does not endorse any real estate professionals. We may share information about your recent and future site activity with your agent to help them understand what you're looking for in a home.
Price history
Price history
Price history is unavailable.
Public tax history
Public tax history
Tax history is unavailable.Climate risks
Neighborhood: T4X
Nearby schools
GreatSchools rating
No schools nearby
We couldn't find any schools near this home.
- Loading
