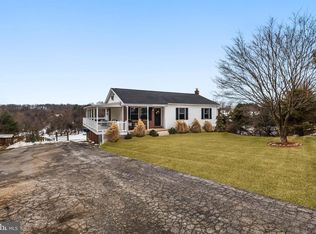Spectacular country setting boasting a well maintained rancher and a detached 3-car garage! Situated on just over 2 acres, this home features 3 bedroom, 2.5 baths! Both house and garage roofs have been replaced in the last 10 years along with replacement windows! Additional features include updated baths, 2x6 exterior construction, usable attic space, maintenance free decking, new sliding doors, new flooring The basement features a large partially finished room, laundry & 1/2 bath! Insulated garage, small heater to take the chill off and great fruit trees! This is truly a must see! A setting like this is hard to come by!
This property is off market, which means it's not currently listed for sale or rent on Zillow. This may be different from what's available on other websites or public sources.
