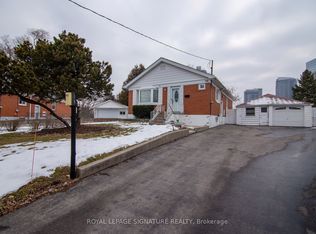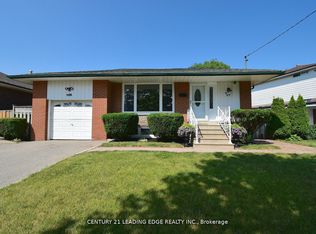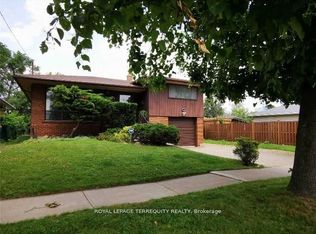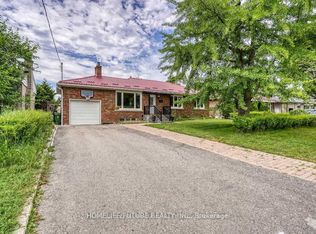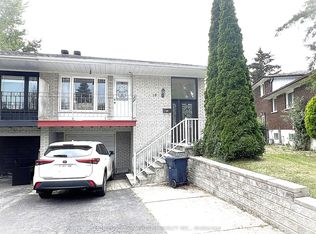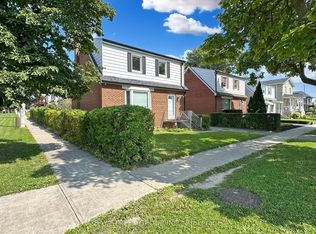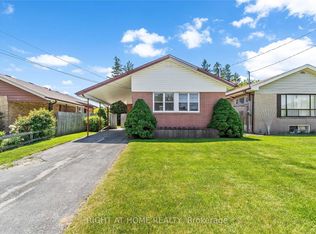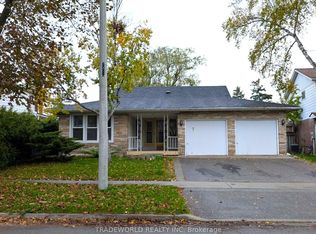**Great Location - Kennedy & Sheppard & 401!**South Facing Huge Premium Lot (59' X 200') Majestically Sets On A Highly Coveted Neighborhood & Convenience Location To All Amenities**A Gorgeous Bungalow W/An Excellent Opportunity -- Combined To Live-In 3-Bedroom In Ground Floor & Rent-Out In Finished 3-Bedroom Lower Level W/Separated Entry (Potential Rental-Income)**Move-In Condition Home (3+3 Bedrooms, 1+2 Bathrooms, 1+1 Kitchens)**A Truly Rare Opportunity to Build Your 3-Garage Luxury Dream Home (5000+ Sqft)**Distinguished-Unique Estate With Only Curb, Longtime Roof, Front Concrete Porch, Exterior Facades With Bricks (Front & Two-Side Walls), Mature Lined Trees, And Lush Backyard With Fenced Private Garden**The Deep Lot Is a Rare Find in Toronto, Offering Exceptional Outdoor Space**Featuring With Hardwood Flooring, Brick Fireplace, Large Window & Chandeliers In Ground Floor / Printed Ceilings / Gas Stoves / Tile Flooring In Kitchens, Hallways & Stairs / Gourmet Eat-In Kitchen, Granite Counter-top, Pot Lights, Laminate Flooring, Laundry Room In Lower Level**This Is A Impeccable Home! Conveniently Located! Just Steps To TTC, Schools, Parks, Community Centre, Restaurants, Plaza, Agincourt Mall (No-frills, Wal-Mart) & Go Train Station! Drive 2-3 Minutes To Hwy401! Co-op Brokerage To Confirm the Approximate Square Footage.
For sale
C$1,299,000
92 Earlton Rd, Toronto, ON M1T 2R6
6beds
3baths
Single Family Residence
Built in ----
0.27 Acres Lot
$-- Zestimate®
C$--/sqft
C$-- HOA
What's special
Gorgeous bungalowMature lined treesLush backyardExceptional outdoor spaceHardwood flooringBrick fireplaceLarge window
- 83 days |
- 13 |
- 2 |
Zillow last checked: 8 hours ago
Listing updated: October 29, 2025 at 07:20am
Listed by:
HOMELIFE NEW WORLD REALTY INC.
Source: TRREB,MLS®#: E12486838 Originating MLS®#: Toronto Regional Real Estate Board
Originating MLS®#: Toronto Regional Real Estate Board
Facts & features
Interior
Bedrooms & bathrooms
- Bedrooms: 6
- Bathrooms: 3
Primary bedroom
- Description: Primary Bedroom
- Level: Ground
- Area: 11.56 Square Meters
- Area source: Other
- Dimensions: 3.40 x 3.40
Bedroom
- Level: Lower
- Dimensions: 4.68 x 2.59
Bedroom 2
- Description: Bedroom
- Level: Ground
- Area: 7.26 Square Meters
- Area source: Other
- Dimensions: 3.30 x 2.20
Bedroom 3
- Description: Bedroom
- Level: Ground
- Area: 8.16 Square Meters
- Area source: Other
- Dimensions: 3.40 x 2.40
Bedroom 4
- Level: Lower
- Dimensions: 3.41 x 3.03
Bedroom 5
- Level: Lower
- Dimensions: 3.48 x 3.41
Dining room
- Description: Dining Room
- Level: Ground
- Area: 6.24 Square Meters
- Area source: Other
- Dimensions: 2.60 x 2.40
Kitchen
- Description: Kitchen
- Level: Ground
- Area: 15.1 Square Meters
- Area source: Other
- Dimensions: 4.44 x 3.40
Kitchen
- Level: Lower
- Dimensions: 3.74 x 3.41
Laundry
- Level: Lower
- Dimensions: 0 x 0
Living room
- Description: Living Room
- Level: Ground
- Area: 18.92 Square Meters
- Area source: Other
- Dimensions: 4.40 x 4.30
Heating
- Forced Air, Gas
Cooling
- Central Air
Appliances
- Included: Built-In Oven, Water Heater
Features
- Guest Accommodations
- Flooring: Carpet Free
- Basement: Finished,Separate Entrance
- Has fireplace: Yes
- Fireplace features: Living Room
Interior area
- Living area range: 700-1100 null
Property
Parking
- Total spaces: 5
- Parking features: Private
- Has attached garage: Yes
Features
- Pool features: None
- Waterfront features: None
Lot
- Size: 0.27 Acres
Details
- Other equipment: Ventilation System
Construction
Type & style
- Home type: SingleFamily
- Architectural style: Bungalow
- Property subtype: Single Family Residence
Materials
- Brick
- Foundation: Concrete
- Roof: Other
Utilities & green energy
- Sewer: Sewer
Community & HOA
Location
- Region: Toronto
Financial & listing details
- Annual tax amount: C$5,090
- Date on market: 10/28/2025
HOMELIFE NEW WORLD REALTY INC.
By pressing Contact Agent, you agree that the real estate professional identified above may call/text you about your search, which may involve use of automated means and pre-recorded/artificial voices. You don't need to consent as a condition of buying any property, goods, or services. Message/data rates may apply. You also agree to our Terms of Use. Zillow does not endorse any real estate professionals. We may share information about your recent and future site activity with your agent to help them understand what you're looking for in a home.
Price history
Price history
Price history is unavailable.
Public tax history
Public tax history
Tax history is unavailable.Climate risks
Neighborhood: Tam O'Shanter-Sullivan
Nearby schools
GreatSchools rating
No schools nearby
We couldn't find any schools near this home.
- Loading
