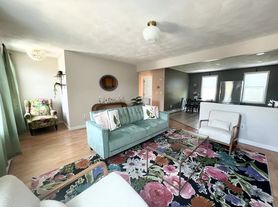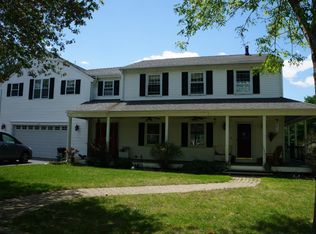Sweet, spacious, sunny colonial in a fabulous location in the heart of Bristol. Loaded with charm and character, this 3 bed, 2.5 bath home will welcome you home in time for the holidays! Renovated in 2019, it offers beauty, function, charm and efficiency. Enjoy the hardwood floors, exposed beams, open kitchen, white tile baths, vaulted ceilings French doors, tons of natural light, a spacious and private fenced yard, and off-street parking all within a short walk to so many Bristol attractions. Year lease, no smoking, no pets.
IDX information is provided exclusively for personal, non-commercial use, and may not be used for any purpose other than to identify prospective properties consumers may be interested in purchasing. Information is deemed reliable but not guaranteed.
House for rent
$3,750/mo
92 Franklin St, Bristol, RI 02809
3beds
1,639sqft
Price may not include required fees and charges.
Singlefamily
Available Mon Dec 1 2025
No pets
Wall unit, window unit
In unit laundry
2 Parking spaces parking
Natural gas, baseboard
What's special
French doorsOff-street parkingVaulted ceilingsOpen kitchenWhite tile bathsExposed beamsHardwood floors
- 1 day |
- -- |
- -- |
Travel times
Looking to buy when your lease ends?
Consider a first-time homebuyer savings account designed to grow your down payment with up to a 6% match & a competitive APY.
Facts & features
Interior
Bedrooms & bathrooms
- Bedrooms: 3
- Bathrooms: 3
- Full bathrooms: 2
- 1/2 bathrooms: 1
Heating
- Natural Gas, Baseboard
Cooling
- Wall Unit, Window Unit
Appliances
- Included: Dishwasher, Disposal, Dryer, Refrigerator, Washer
- Laundry: In Unit
Features
- Cathedral Ceiling(s), Insulation (Unknown), Stairs, Wall (Dry Wall), Wall (Plaster)
- Flooring: Hardwood
- Has basement: Yes
Interior area
- Total interior livable area: 1,639 sqft
Property
Parking
- Total spaces: 2
- Parking features: Driveway
- Details: Contact manager
Features
- Stories: 2
- Exterior features: Contact manager
Details
- Parcel number: BRISM17L89
Construction
Type & style
- Home type: SingleFamily
- Architectural style: Colonial
- Property subtype: SingleFamily
Condition
- Year built: 1900
Utilities & green energy
- Utilities for property: Sewage
Community & HOA
Location
- Region: Bristol
Financial & listing details
- Lease term: 12 Months
Price history
| Date | Event | Price |
|---|---|---|
| 11/13/2025 | Listed for rent | $3,750$2/sqft |
Source: StateWide MLS RI #1399933 | ||
| 8/7/2025 | Sold | $674,999-3.4%$412/sqft |
Source: | ||
| 8/4/2025 | Pending sale | $699,000$426/sqft |
Source: | ||
| 7/17/2025 | Contingent | $699,000$426/sqft |
Source: | ||
| 7/9/2025 | Listed for sale | $699,000+70.5%$426/sqft |
Source: | ||

