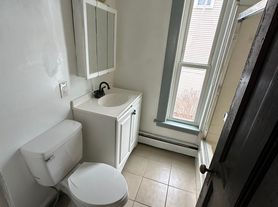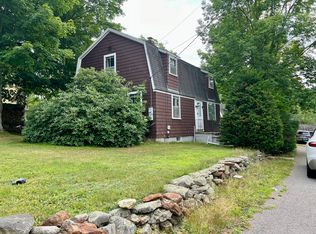Spacious 3-Bedroom Basement Apartment Available December 1th!
Don't miss this beautifully maintained 3-bedroom, 1-bath basement apartment with laundry conveniently located in the unit. Offering plenty of space and comfort, this home is perfect for tenants seeking privacy and convenience in one package.
Features Include:
Recently Renovated 3-Bedroom Basement Apartment Available November 15th!
Be the first to enjoy this freshly updated and well-maintained 3-bedroom, 1-bath basement apartment, featuring in-unit laundry for ultimate convenience. With modern finishes and a spacious layout, this home offers both comfort and practicality.
Features Include:
Recently renovated throughout
3 generously sized bedrooms
1 full bathroom
In-unit washer and dryer no more trips to the laundromat!
Open-concept living and kitchen area
Private entrance
Move-in ready by December 1, 2025
Prime Location! Close to shops, restaurants, grocery stores, schools, and public transportation perfect for commuters and families alike.
First and last required. Background and credit check apply.
Now scheduling showings don't miss out on this great opportunity!
3 generously sized bedrooms
1 full bathroom
In-unit washer and dryer no more trips to the laundromat!
Open-concept living and kitchen area
House for rent
Accepts Zillow applications
$2,025/mo
92 Goodrich St, Winchendon, MA 01475
3beds
600sqft
This listing now includes required monthly fees in the total price. Learn more
Single family residence
Available now
No pets
In unit laundry
Off street parking
Baseboard
What's special
Private entranceIn-unit washer and dryer
- 18 days |
- -- |
- -- |
Zillow last checked: 9 hours ago
Listing updated: November 23, 2025 at 02:10pm
Travel times
Facts & features
Interior
Bedrooms & bathrooms
- Bedrooms: 3
- Bathrooms: 1
- Full bathrooms: 1
Heating
- Baseboard
Appliances
- Included: Dryer, Microwave, Oven, Refrigerator, Washer
- Laundry: In Unit
Interior area
- Total interior livable area: 600 sqft
Property
Parking
- Parking features: Off Street
- Details: Contact manager
Features
- Exterior features: Heating system: Baseboard
Details
- Parcel number: WINCM2D3B0L115
Construction
Type & style
- Home type: SingleFamily
- Property subtype: Single Family Residence
Community & HOA
Location
- Region: Winchendon
Financial & listing details
- Lease term: 1 Year
Price history
| Date | Event | Price |
|---|---|---|
| 11/23/2025 | Price change | $2,025-9%$3/sqft |
Source: Zillow Rentals | ||
| 11/20/2025 | Listed for rent | $2,225$4/sqft |
Source: Zillow Rentals | ||
| 11/12/2025 | Listing removed | $2,225$4/sqft |
Source: Zillow Rentals | ||
| 10/14/2025 | Listed for rent | $2,225$4/sqft |
Source: Zillow Rentals | ||
| 11/26/2024 | Sold | $356,000+7.9%$593/sqft |
Source: MLS PIN #73287022 | ||

