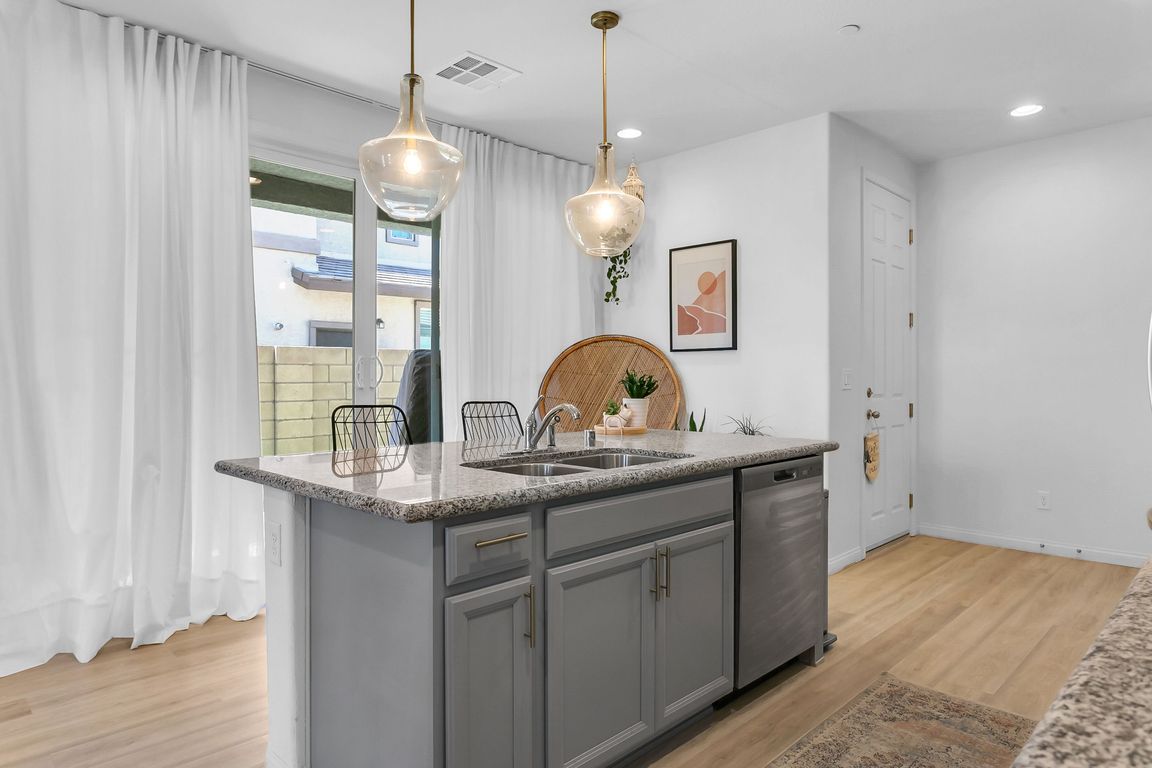
Active
$495,000
3beds
1,491sqft
92 Kimberlite Dr, Henderson, NV 89011
3beds
1,491sqft
Townhouse
Built in 2021
2,613 sqft
2 Attached garage spaces
$332 price/sqft
$832 quarterly HOA fee
What's special
Modern comfortOpen-plan designSense of togethernessBohemian allureSanctuary of tranquilityAbundance of natural light
Nestled within a picturesque embrace of a serene lake and golf course community. This inviting 3-bedroom, 2-bathroom gem exudes a unique charm that effortlessly blends modern comfort with bohemian allure. Step through the door, and you're transported to a world of artistic expression and relaxed elegance. The living area welcomes you ...
- 52 days
- on Zillow |
- 350 |
- 12 |
Source: LVR,MLS#: 2701209 Originating MLS: Greater Las Vegas Association of Realtors Inc
Originating MLS: Greater Las Vegas Association of Realtors Inc
Travel times
Kitchen
Living Room
Primary Bedroom
Zillow last checked: 7 hours ago
Listing updated: July 26, 2025 at 02:00pm
Listed by:
Richard E. Turley BS.0146282 (702)637-0640,
Keller Williams VIP
Source: LVR,MLS#: 2701209 Originating MLS: Greater Las Vegas Association of Realtors Inc
Originating MLS: Greater Las Vegas Association of Realtors Inc
Facts & features
Interior
Bedrooms & bathrooms
- Bedrooms: 3
- Bathrooms: 3
- Full bathrooms: 2
- 1/2 bathrooms: 1
Primary bedroom
- Description: Ceiling Fan,Ceiling Light,Upstairs,Walk-In Closet(s)
- Dimensions: 14x17
Bedroom 2
- Description: Closet
- Dimensions: 10x11
Bedroom 3
- Description: Closet
- Dimensions: 14x11
Primary bathroom
- Description: Double Sink,Shower Only
Dining room
- Description: Living Room/Dining Combo
- Dimensions: 6x13
Kitchen
- Description: Island,Man Made Woodor Laminate Flooring,Solid Surface Countertops,Stainless Steel Appliances
Living room
- Description: Front
- Dimensions: 8x13
Heating
- Central, Gas
Cooling
- Central Air, Electric
Appliances
- Included: Disposal, Gas Range, Microwave
- Laundry: Gas Dryer Hookup, Upper Level
Features
- Ceiling Fan(s), Window Treatments
- Flooring: Carpet, Laminate
- Windows: Blinds
- Has fireplace: No
Interior area
- Total structure area: 1,491
- Total interior livable area: 1,491 sqft
Video & virtual tour
Property
Parking
- Total spaces: 2
- Parking features: Attached, Garage, Private
- Attached garage spaces: 2
Features
- Stories: 2
- Patio & porch: Covered, Patio
- Exterior features: Patio, Sprinkler/Irrigation
- Fencing: Block,Back Yard
Lot
- Size: 2,613.6 Square Feet
- Features: Drip Irrigation/Bubblers, Desert Landscaping, Landscaped, Synthetic Grass, < 1/4 Acre
Details
- Parcel number: 16022120023
- Zoning description: Single Family
- Horse amenities: None
Construction
Type & style
- Home type: Townhouse
- Architectural style: Two Story
- Property subtype: Townhouse
- Attached to another structure: Yes
Materials
- Roof: Pitched,Tile
Condition
- Resale
- Year built: 2021
Utilities & green energy
- Electric: Photovoltaics None
- Sewer: Public Sewer
- Water: Public
- Utilities for property: Underground Utilities
Community & HOA
Community
- Subdivision: Rainbow Canyon Parcel K
HOA
- Has HOA: Yes
- Amenities included: Clubhouse, Fitness Center
- Services included: Association Management
- HOA fee: $400 quarterly
- HOA name: Lake Las Vegas
- HOA phone: 702-515-2024
- Second HOA fee: $144 monthly
Location
- Region: Henderson
Financial & listing details
- Price per square foot: $332/sqft
- Tax assessed value: $479,186
- Annual tax amount: $3,565
- Date on market: 7/15/2025
- Listing agreement: Exclusive Right To Sell
- Listing terms: Cash,Conventional,FHA,VA Loan