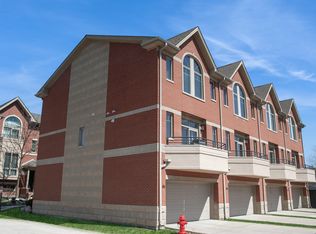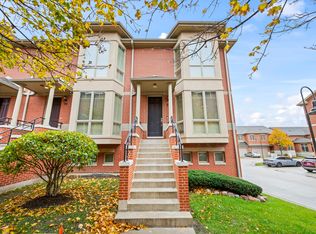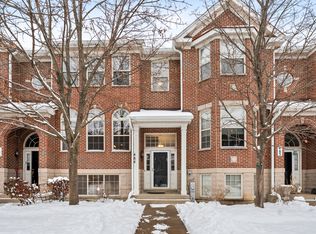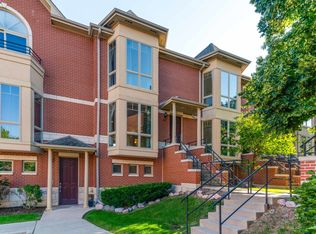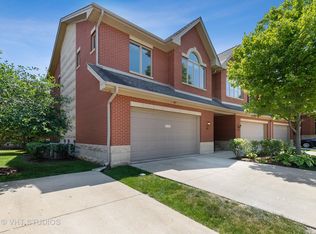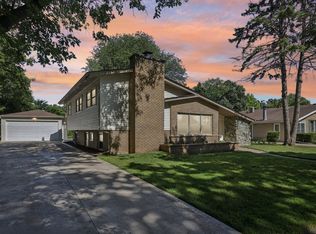Lovely Brick Tri-Level Townhome with 3 Bedrooms, 2.1 Baths, Attached 2 Car Garage. Home offers hardwood floors on main level. Spacious Living/Dining Room. Great Kitchen - 42" Cabinets, Granite, Stainless Steel Appliances, Table Eating Area, Sliding Glass Balcony Doors, flood kitchen with light. Powder Room. Carpeted Stairs to 2nd Level Spacious Primary Suite, with Vaulted Ceiling, Bay Window, Walk in Closet, En-Suite Bath with double bowl, granite top vanity, full glass door walk in shower. Plus, two additional bedrooms, Full bath. Convenient Laundry Closet with full size stackable washer/dryer. All closets have California Closet organizers, All Bedrooms - vaulted ceilings with ceiling fans for added comfort. Windows throughout the home are enhanced with beautiful white plantation shutters. Lower Level can be your office, media room, family room, or gym. Great location minutes to Restaurant Row, Shopping, Golf course, Forest preserve, and various parks. Near I-90, I-294 and Metra is conveniently close by. Great Place to Come Home To!
Active
Price cut: $16K (11/3)
$399,000
92 Legacy Ln, Wheeling, IL 60090
3beds
2,400sqft
Est.:
Townhouse, Single Family Residence
Built in 2013
1,760 Square Feet Lot
$-- Zestimate®
$166/sqft
$355/mo HOA
What's special
Sliding glass balcony doorsEn-suite bathTable eating areaGreat kitchenBay windowVaulted ceilingHardwood floors
- 85 days |
- 1,213 |
- 56 |
Zillow last checked: 8 hours ago
Listing updated: November 29, 2025 at 10:07pm
Listing courtesy of:
Terry Silis 773-415-7922,
Baird & Warner
Source: MRED as distributed by MLS GRID,MLS#: 12472974
Tour with a local agent
Facts & features
Interior
Bedrooms & bathrooms
- Bedrooms: 3
- Bathrooms: 3
- Full bathrooms: 2
- 1/2 bathrooms: 1
Rooms
- Room types: No additional rooms
Primary bedroom
- Features: Flooring (Carpet), Window Treatments (Bay Window(s), Plantation Shutters), Bathroom (Full)
- Level: Second
- Area: 240 Square Feet
- Dimensions: 15X16
Bedroom 2
- Features: Flooring (Carpet), Window Treatments (Plantation Shutters)
- Level: Second
- Area: 154 Square Feet
- Dimensions: 14X11
Bedroom 3
- Features: Flooring (Carpet), Window Treatments (Plantation Shutters)
- Level: Second
- Area: 110 Square Feet
- Dimensions: 10X11
Dining room
- Features: Flooring (Hardwood), Window Treatments (Plantation Shutters)
- Level: Main
- Dimensions: COMBO
Family room
- Features: Flooring (Carpet), Window Treatments (Plantation Shutters)
- Level: Lower
- Area: 240 Square Feet
- Dimensions: 16X15
Kitchen
- Features: Kitchen (Eating Area-Table Space), Flooring (Hardwood), Window Treatments (Plantation Shutters)
- Level: Main
- Area: 192 Square Feet
- Dimensions: 16X12
Laundry
- Features: Flooring (Ceramic Tile)
- Level: Second
- Area: 15 Square Feet
- Dimensions: 3X5
Living room
- Features: Flooring (Hardwood), Window Treatments (Bay Window(s), Plantation Shutters)
- Level: Main
- Area: 330 Square Feet
- Dimensions: 15X22
Heating
- Natural Gas, Forced Air
Cooling
- Central Air
Appliances
- Included: Range, Microwave, Dishwasher, Refrigerator, Washer, Dryer, Disposal, Stainless Steel Appliance(s), Range Hood
- Laundry: Upper Level, Washer Hookup, In Unit
Features
- Cathedral Ceiling(s), Walk-In Closet(s), High Ceilings, Open Floorplan, Dining Combo, Granite Counters, Pantry
- Flooring: Hardwood, Carpet, Wood
- Windows: Window Treatments
- Basement: Finished,Full
Interior area
- Total structure area: 0
- Total interior livable area: 2,400 sqft
Property
Parking
- Total spaces: 2
- Parking features: Asphalt, Garage Door Opener, Garage Owned, Attached, Garage
- Attached garage spaces: 2
- Has uncovered spaces: Yes
Accessibility
- Accessibility features: No Disability Access
Features
- Exterior features: Balcony
Lot
- Size: 1,760 Square Feet
- Dimensions: 32X55
- Features: Common Grounds
Details
- Parcel number: 03022050510000
- Special conditions: None
- Other equipment: Ceiling Fan(s)
Construction
Type & style
- Home type: Townhouse
- Property subtype: Townhouse, Single Family Residence
Materials
- Brick
- Roof: Asphalt
Condition
- New construction: No
- Year built: 2013
Utilities & green energy
- Electric: Circuit Breakers, 200+ Amp Service
- Sewer: Public Sewer
- Water: Lake Michigan
Community & HOA
Community
- Features: Sidewalks, Street Lights
- Security: Fire Sprinkler System, Carbon Monoxide Detector(s)
- Subdivision: Millbrook Pointe
HOA
- Has HOA: Yes
- Amenities included: Ceiling Fan, In-Ground Sprinkler System
- Services included: Insurance, Exterior Maintenance, Lawn Care, Scavenger, Snow Removal
- HOA fee: $355 monthly
Location
- Region: Wheeling
Financial & listing details
- Price per square foot: $166/sqft
- Tax assessed value: $345,690
- Annual tax amount: $11,585
- Date on market: 9/16/2025
- Ownership: Fee Simple w/ HO Assn.
Estimated market value
Not available
Estimated sales range
Not available
Not available
Price history
Price history
| Date | Event | Price |
|---|---|---|
| 11/24/2025 | Listed for sale | $399,000$166/sqft |
Source: | ||
| 11/17/2025 | Contingent | $399,000$166/sqft |
Source: | ||
| 11/3/2025 | Price change | $399,000-3.9%$166/sqft |
Source: | ||
| 9/16/2025 | Listed for sale | $415,000-4.6%$173/sqft |
Source: | ||
| 9/16/2025 | Listing removed | $435,000$181/sqft |
Source: | ||
Public tax history
Public tax history
| Year | Property taxes | Tax assessment |
|---|---|---|
| 2023 | $11,585 +4.9% | $34,569 |
| 2022 | $11,049 +18.6% | $34,569 +37.5% |
| 2021 | $9,316 +2.7% | $25,143 |
Find assessor info on the county website
BuyAbility℠ payment
Est. payment
$3,083/mo
Principal & interest
$1963
Property taxes
$625
Other costs
$495
Climate risks
Neighborhood: 60090
Nearby schools
GreatSchools rating
- 4/10Eugene Field Elementary SchoolGrades: PK-5Distance: 1.6 mi
- 7/10Jack London Middle SchoolGrades: 6-8Distance: 1.6 mi
- 7/10Wheeling High SchoolGrades: 9-12Distance: 1.9 mi
Schools provided by the listing agent
- Elementary: Eugene Field Elementary School
- Middle: Jack London Middle School
- High: Wheeling High School
- District: 21
Source: MRED as distributed by MLS GRID. This data may not be complete. We recommend contacting the local school district to confirm school assignments for this home.
- Loading
- Loading
