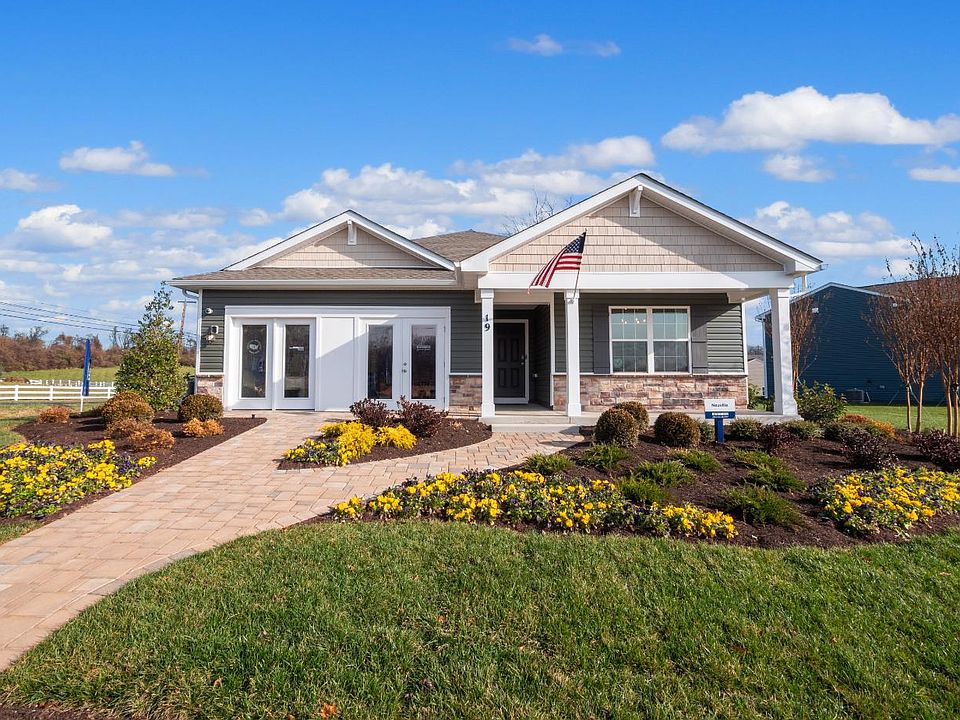Quick Move In! Walkout Basement and Finished Rec Room! Sits on nearly a 1/4 acre homesite with great views! Complete with a main level bedroom and full bath, great for guests. This 2 Story single family home marries features and affordability and comes with everything included. 5 Bedrooms a 2nd floor loft, LVP floors in the main living spaces, included kitchen appliances, granite countertops and white cabinets give the updated look you've always wanted. Located next to Morgan's Grove Park and just down the street from Downtown Shepherdstown!
New construction
$495,990
92 Open Gate Ln, Shepherdstown, WV 25443
5beds
2,914sqft
Single Family Residence
Built in 2025
9,815 Square Feet Lot
$495,600 Zestimate®
$170/sqft
$70/mo HOA
What's special
Finished rec roomWalkout basementGreat viewsIncluded kitchen appliancesGranite countertopsWhite cabinets
Call: (681) 353-5834
- 117 days |
- 185 |
- 10 |
Zillow last checked: 8 hours ago
Listing updated: November 22, 2025 at 01:36am
Listed by:
Justin K Wood 301-701-3700,
D.R. Horton Realty of Virginia, LLC
Source: Bright MLS,MLS#: WVJF2018712
Travel times
Schedule tour
Select your preferred tour type — either in-person or real-time video tour — then discuss available options with the builder representative you're connected with.
Facts & features
Interior
Bedrooms & bathrooms
- Bedrooms: 5
- Bathrooms: 3
- Full bathrooms: 3
- Main level bathrooms: 1
- Main level bedrooms: 1
Rooms
- Room types: Primary Bedroom, Bedroom 2, Bedroom 3, Bedroom 4, Kitchen, Foyer, Bedroom 1, Great Room, Laundry, Loft, Office, Recreation Room, Bathroom 1, Bathroom 2, Primary Bathroom
Primary bedroom
- Level: Upper
Bedroom 1
- Level: Main
Bedroom 2
- Level: Upper
Bedroom 3
- Level: Upper
Bedroom 4
- Level: Upper
Primary bathroom
- Level: Upper
Bathroom 1
- Level: Main
Bathroom 2
- Level: Upper
Foyer
- Level: Main
Great room
- Level: Main
Kitchen
- Level: Main
Laundry
- Level: Upper
Loft
- Level: Upper
Office
- Level: Main
Recreation room
- Level: Lower
Heating
- Forced Air, Heat Pump, Programmable Thermostat, Natural Gas
Cooling
- Central Air, Electric
Appliances
- Included: Dishwasher, Disposal, Refrigerator, Energy Efficient Appliances, Ice Maker, Oven/Range - Electric, Stainless Steel Appliance(s), Water Heater, Electric Water Heater
- Laundry: Laundry Room
Features
- Breakfast Area, Combination Dining/Living, Combination Kitchen/Dining, Open Floorplan, Kitchen - Gourmet, Kitchen Island, Primary Bath(s), Recessed Lighting, Bathroom - Stall Shower, Upgraded Countertops, Walk-In Closet(s), 9'+ Ceilings, Dry Wall
- Flooring: Carpet, Ceramic Tile, Vinyl
- Doors: Sliding Glass
- Windows: Double Pane Windows, Energy Efficient, Insulated Windows, Low Emissivity Windows, Screens
- Basement: Partially Finished,Rear Entrance,Rough Bath Plumb
- Has fireplace: No
Interior area
- Total structure area: 3,129
- Total interior livable area: 2,914 sqft
- Finished area above ground: 2,511
- Finished area below ground: 403
Video & virtual tour
Property
Parking
- Total spaces: 2
- Parking features: Attached Carport
- Carport spaces: 2
Accessibility
- Accessibility features: None
Features
- Levels: Two
- Stories: 2
- Pool features: None
Lot
- Size: 9,815 Square Feet
Details
- Additional structures: Above Grade, Below Grade
- Parcel number: NO TAX RECORD
- Zoning: RESIDENTIAL
- Special conditions: Standard
Construction
Type & style
- Home type: SingleFamily
- Architectural style: Traditional
- Property subtype: Single Family Residence
Materials
- Brick Veneer, Concrete, Frame, Glass, Shingle Siding, Vinyl Siding
- Foundation: Passive Radon Mitigation
- Roof: Architectural Shingle
Condition
- Excellent
- New construction: Yes
- Year built: 2025
Details
- Builder model: Hayden
- Builder name: D.R. Horton homes
Utilities & green energy
- Electric: 200+ Amp Service
- Sewer: Public Sewer
- Water: Public
- Utilities for property: Multiple Phone Lines, Phone, Sewer Available, Water Available
Community & HOA
Community
- Subdivision: Tollhouse Woods
HOA
- Has HOA: Yes
- HOA fee: $70 monthly
Location
- Region: Shepherdstown
Financial & listing details
- Price per square foot: $170/sqft
- Tax assessed value: $502,990
- Date on market: 7/30/2025
- Listing agreement: Exclusive Right To Sell
- Listing terms: Cash,Contract,FHA,VA Loan
- Ownership: Fee Simple
About the community
Nestled in the heart of Downtown Shepherdstown, West Virginia sits Tollhouse Woods, D.R. Horton's alluring new home community. Our community boasts one and two-story floorplans that marry value and affordability to fit your lifestyle. Home designs feature 3 - 5 beds, 2-car garages, open concept layouts, industry-leading Smart Home™ technology and more.
Voted one of America's best small towns and located a short distance between both Charles Town and Martinsburg, Shepherdstown offers charming shopping and dining at your fingertips. Just off the Potomac River, along the C&O Canal, some of the region's best outdoor attractions are readily available for you to begin your next adventure. Schedule your visit today to become part of the D.R. Horton family today. We can't wait to welcome you home to Tollhouse Woods.
Source: DR Horton

