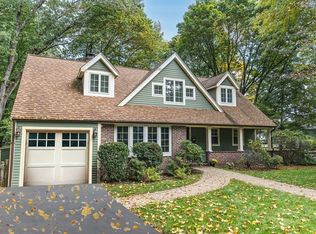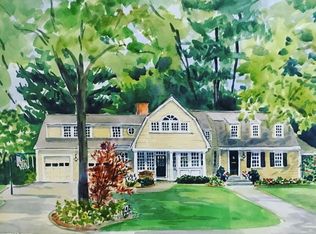Sold for $1,485,000
$1,485,000
92 Parker Rd, Wellesley, MA 02482
3beds
1,812sqft
Single Family Residence
Built in 1940
0.25 Acres Lot
$1,538,500 Zestimate®
$820/sqft
$5,477 Estimated rent
Home value
$1,538,500
$1.42M - $1.68M
$5,477/mo
Zestimate® history
Loading...
Owner options
Explore your selling options
What's special
Picture perfect Colonial-style residence tucked away on a leafy side street in a highly sought-after Wellesley location! The main level features a sparkling white kitchen with stainless steel appliances, ample cabinet storage, and breakfast area; a spacious adjoining family room with a fireplace; and a lovely front-to-back living/dining room with a fireplace. On the second floor there are three family bedrooms and a full bathroom. The lower level is comprised of a finished room, a full bathroom, and a laundry area with plenty of storage. The expansive level yard has beautiful established landscaping and private patio. Additional highlights include a charming, screened porch, perfect for al fresco dining and relaxing; central air-conditioning; and hard to find two-car garage with direct entry to a great mudroom. Wonderful property in a great neighborhood setting. Hardy Elementary School District. Hope to see you at the Open House this weekend!
Zillow last checked: 8 hours ago
Listing updated: August 16, 2024 at 10:53am
Listed by:
Krongel & Paul 617-962-7544,
Hammond Residential Real Estate 617-731-4644
Bought with:
Hayley Buonopane
Conway - Swampscott
Source: MLS PIN,MLS#: 73238300
Facts & features
Interior
Bedrooms & bathrooms
- Bedrooms: 3
- Bathrooms: 3
- Full bathrooms: 2
- 1/2 bathrooms: 1
Primary bedroom
- Features: Closet, Flooring - Hardwood
- Level: Second
Bedroom 2
- Features: Closet, Flooring - Hardwood
- Level: Second
Bedroom 3
- Features: Closet, Flooring - Hardwood
- Level: Second
Dining room
- Features: Flooring - Hardwood
- Level: First
Family room
- Features: Flooring - Hardwood, French Doors, Open Floorplan, Recessed Lighting
- Level: Main,First
Kitchen
- Features: Closet/Cabinets - Custom Built, Flooring - Hardwood, Dining Area, Countertops - Stone/Granite/Solid, Open Floorplan, Recessed Lighting, Stainless Steel Appliances
- Level: First
Living room
- Features: Closet/Cabinets - Custom Built, Flooring - Hardwood, Window(s) - Bay/Bow/Box, Decorative Molding
- Level: First
Heating
- Forced Air, Natural Gas
Cooling
- Central Air
Appliances
- Included: Gas Water Heater, Range, Dishwasher, Disposal, Refrigerator, Washer, Dryer, Range Hood
- Laundry: In Basement, Washer Hookup
Features
- Bathroom - With Shower Stall, Play Room, 3/4 Bath, 1/4 Bath, Bathroom, Internet Available - Unknown
- Flooring: Hardwood
- Windows: Insulated Windows
- Basement: Full,Partially Finished,Bulkhead
- Number of fireplaces: 2
- Fireplace features: Family Room, Living Room
Interior area
- Total structure area: 1,812
- Total interior livable area: 1,812 sqft
Property
Parking
- Total spaces: 4
- Parking features: Attached, Garage Door Opener, Storage, Workshop in Garage, Paved Drive, Off Street
- Attached garage spaces: 2
- Uncovered spaces: 2
Features
- Patio & porch: Porch, Screened, Patio
- Exterior features: Porch, Porch - Screened, Patio, Rain Gutters, Professional Landscaping
Lot
- Size: 0.25 Acres
- Features: Corner Lot, Level
Details
- Parcel number: M:199 R:057 S:,265141
- Zoning: SR10
Construction
Type & style
- Home type: SingleFamily
- Architectural style: Colonial
- Property subtype: Single Family Residence
Materials
- Frame
- Foundation: Concrete Perimeter
- Roof: Shingle
Condition
- Year built: 1940
Utilities & green energy
- Sewer: Public Sewer
- Water: Public
- Utilities for property: for Gas Range, Washer Hookup
Green energy
- Energy efficient items: Thermostat
Community & neighborhood
Community
- Community features: Park, Walk/Jog Trails, Conservation Area, Highway Access, Public School
Location
- Region: Wellesley
Price history
| Date | Event | Price |
|---|---|---|
| 8/14/2024 | Sold | $1,485,000+0.7%$820/sqft |
Source: MLS PIN #73238300 Report a problem | ||
| 5/22/2024 | Contingent | $1,475,000$814/sqft |
Source: MLS PIN #73238300 Report a problem | ||
| 5/20/2024 | Price change | $1,475,000-3.3%$814/sqft |
Source: MLS PIN #73238300 Report a problem | ||
| 5/15/2024 | Listed for sale | $1,525,000+51.1%$842/sqft |
Source: MLS PIN #73238300 Report a problem | ||
| 12/6/2018 | Sold | $1,009,500+1.5%$557/sqft |
Source: Public Record Report a problem | ||
Public tax history
| Year | Property taxes | Tax assessment |
|---|---|---|
| 2025 | $14,258 +7.1% | $1,387,000 +8.4% |
| 2024 | $13,314 +0.5% | $1,279,000 +10.5% |
| 2023 | $13,248 +14.2% | $1,157,000 +16.5% |
Find assessor info on the county website
Neighborhood: 02482
Nearby schools
GreatSchools rating
- 9/10John D. Hardy Elementary SchoolGrades: K-5Distance: 0.8 mi
- 8/10Wellesley Middle SchoolGrades: 6-8Distance: 1.8 mi
- 10/10Wellesley High SchoolGrades: 9-12Distance: 2.2 mi
Schools provided by the listing agent
- Elementary: Hardy
- Middle: Wms
- High: Whs
Source: MLS PIN. This data may not be complete. We recommend contacting the local school district to confirm school assignments for this home.
Get pre-qualified for a loan
At Zillow Home Loans, we can pre-qualify you in as little as 5 minutes with no impact to your credit score.An equal housing lender. NMLS #10287.

