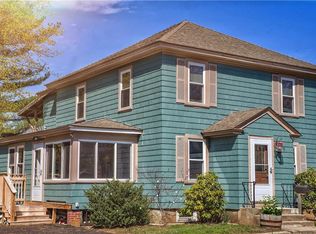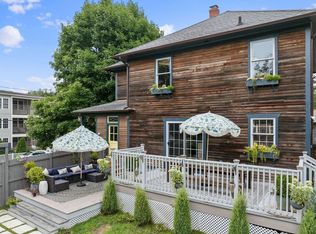Sold for $420,000 on 01/24/25
$420,000
92 Pawtuxet Ter, West Warwick, RI 02893
3beds
1,008sqft
Single Family Residence
Built in 1950
10,018.8 Square Feet Lot
$426,600 Zestimate®
$417/sqft
$2,104 Estimated rent
Home value
$426,600
$380,000 - $478,000
$2,104/mo
Zestimate® history
Loading...
Owner options
Explore your selling options
What's special
Beautiful renovation in very convenient location. This nicely renovated home features an all new interior including a new stainless & stone counter kitchen, all new tiled bathroom, refinished hardwood floors throughout, first floor bedroom & more! The unfinished lower level offers laundry connections, ample storage, or future living area expansion. An amazing feature of this property is the oversized detached 2 car garage with screened patio and 2nd level loft area. This is perfect for anyone needing a powered oversized garage, but also has amazing potential to convert into a separate living unit for your family or potential rental income. The options are endless and invaluable with the new ADU laws in place. All set on an easily maintained lot with low maintenance vinyl siding, replaced windows, updated electrical & more! Located in a very convenient location with quick access to schools, shopping, highways & all points. Move right in!
Zillow last checked: 8 hours ago
Listing updated: January 24, 2025 at 12:07pm
Listed by:
Michael Russo 401-465-0417,
RI Real Estate Services
Bought with:
Perry Caruso, RES.0020115
RE/MAX 1st Choice
Source: StateWide MLS RI,MLS#: 1375039
Facts & features
Interior
Bedrooms & bathrooms
- Bedrooms: 3
- Bathrooms: 1
- Full bathrooms: 1
Bathroom
- Features: Ceiling Height 7 to 9 ft
- Level: First
- Area: 56 Square Feet
- Dimensions: 7
Other
- Features: Ceiling Height 7 to 9 ft
- Level: Second
- Area: 154 Square Feet
- Dimensions: 11
Other
- Features: Ceiling Height 7 to 9 ft
- Level: Second
- Area: 210 Square Feet
- Dimensions: 14
Other
- Features: Ceiling Height 7 to 9 ft
- Level: First
- Area: 110 Square Feet
- Dimensions: 10
Dining room
- Features: Ceiling Height 7 to 9 ft
- Level: First
- Area: 121 Square Feet
- Dimensions: 11
Other
- Features: Ceiling Height 7 to 9 ft
- Level: First
- Area: 24 Square Feet
- Dimensions: 8
Other
- Features: Ceiling Height 7 to 9 ft
- Level: Second
- Area: 48 Square Feet
- Dimensions: 3
Kitchen
- Features: Ceiling Height 7 to 9 ft
- Level: First
- Area: 130 Square Feet
- Dimensions: 10
Living room
- Features: Ceiling Height 7 to 9 ft
- Level: First
- Area: 187 Square Feet
- Dimensions: 17
Heating
- Oil, Baseboard, Steam
Cooling
- None
Appliances
- Included: Tankless Water Heater, Dishwasher, Microwave, Oven/Range, Refrigerator
Features
- Internal Expansion, Plumbing (Mixed), Insulation (Unknown)
- Flooring: Ceramic Tile, Hardwood
- Doors: Storm Door(s)
- Windows: Insulated Windows
- Basement: Full,Interior and Exterior,Unfinished,Laundry,Storage Space,Utility
- Has fireplace: No
- Fireplace features: None
Interior area
- Total structure area: 1,008
- Total interior livable area: 1,008 sqft
- Finished area above ground: 1,008
- Finished area below ground: 0
Property
Parking
- Total spaces: 6
- Parking features: Detached, Garage Door Opener, Driveway
- Garage spaces: 2
- Has uncovered spaces: Yes
Accessibility
- Accessibility features: Flat Thresholds
Features
- Patio & porch: Screened
Lot
- Size: 10,018 sqft
Details
- Additional structures: Guest House, Outbuilding
- Foundation area: 720
- Parcel number: WWAR00801370000
- Special conditions: Conventional/Market Value
Construction
Type & style
- Home type: SingleFamily
- Architectural style: Cape Cod
- Property subtype: Single Family Residence
Materials
- Vinyl Siding
- Foundation: Concrete Perimeter
Condition
- New construction: No
- Year built: 1950
Utilities & green energy
- Electric: 200+ Amp Service, 220 Volts, Circuit Breakers
- Sewer: Public Sewer
- Water: Municipal, Public
- Utilities for property: Sewer Connected, Water Connected
Community & neighborhood
Community
- Community features: Near Public Transport, Commuter Bus, Golf, Highway Access, Hospital, Interstate, Private School, Public School, Recreational Facilities, Restaurants, Schools, Near Shopping
Location
- Region: West Warwick
Price history
| Date | Event | Price |
|---|---|---|
| 1/24/2025 | Sold | $420,000+5%$417/sqft |
Source: | ||
| 1/3/2025 | Contingent | $399,900$397/sqft |
Source: | ||
| 12/26/2024 | Listed for sale | $399,900+60%$397/sqft |
Source: | ||
| 7/11/2024 | Sold | $250,000+35.1%$248/sqft |
Source: | ||
| 10/4/2017 | Sold | $185,000+2.8%$184/sqft |
Source: Public Record | ||
Public tax history
| Year | Property taxes | Tax assessment |
|---|---|---|
| 2025 | $3,613 -10.7% | $252,800 +16.8% |
| 2024 | $4,045 +2% | $216,400 |
| 2023 | $3,964 +1.5% | $216,400 |
Find assessor info on the county website
Neighborhood: 02893
Nearby schools
GreatSchools rating
- 2/10John F. Deering Middle SchoolGrades: 5-8Distance: 1.3 mi
- 3/10West Warwick High SchoolGrades: 9-12Distance: 1.4 mi

Get pre-qualified for a loan
At Zillow Home Loans, we can pre-qualify you in as little as 5 minutes with no impact to your credit score.An equal housing lender. NMLS #10287.
Sell for more on Zillow
Get a free Zillow Showcase℠ listing and you could sell for .
$426,600
2% more+ $8,532
With Zillow Showcase(estimated)
$435,132
