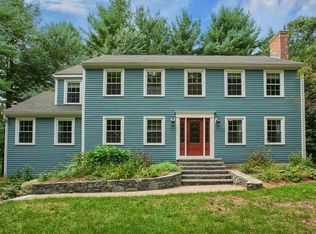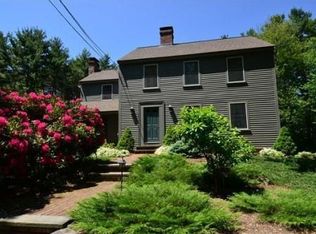Sold for $920,000
$920,000
92 Sampson Rd, Bolton, MA 01740
4beds
2,750sqft
Equestrian
Built in 1984
3.02 Acres Lot
$992,000 Zestimate®
$335/sqft
$4,612 Estimated rent
Home value
$992,000
$942,000 - $1.05M
$4,612/mo
Zestimate® history
Loading...
Owner options
Explore your selling options
What's special
Sun-drenched contemporary with soaring ceilings, skylights and an open feel. Privately sited down a long driveway, this house offers many views of the beautiful natural setting. A four stall barn, built by Circle B, with heated tack room, full loft and attached paddocks overlooks the oversized dressage arena. Special features include hardwood floors, cathedral ceilings, multiple skylights and updated kitchen & baths with granite counters. The floor plan is flexible with a first floor bedroom and bath, Upstairs are two large bedrooms and two full baths and the lower level also has a bedroom, study, and half bath and laundry. There are two unique sunrooms on the front of the house providing a passive solar heating effect. The exterior features are fabulous as well, with a screened porch and deck off the dining room and a gorgeous patio in the front! The horse facility will not disappoint the discerning equestrian, just bring your horses home!
Zillow last checked: 8 hours ago
Listing updated: May 19, 2023 at 03:54pm
Listed by:
Ginette Brockway 978-621-4370,
Keller Williams Realty Boston Northwest 978-369-5775
Bought with:
Tricia Basquiat
Berkshire Hathaway HomeServices Commonwealth Real Estate
Source: MLS PIN,MLS#: 73083528
Facts & features
Interior
Bedrooms & bathrooms
- Bedrooms: 4
- Bathrooms: 4
- Full bathrooms: 3
- 1/2 bathrooms: 1
Primary bedroom
- Features: Bathroom - Full, Bathroom - Double Vanity/Sink, Cathedral Ceiling(s), Closet - Linen, Walk-In Closet(s), Flooring - Wood, Balcony / Deck, Laundry Chute
- Level: Second
- Area: 221
- Dimensions: 17 x 13
Bedroom 2
- Features: Cathedral Ceiling(s), Closet, Flooring - Wood, Balcony - Interior
- Level: Second
- Area: 210
- Dimensions: 15 x 14
Bedroom 3
- Features: Closet, Flooring - Hardwood
- Level: First
- Area: 143
- Dimensions: 13 x 11
Bedroom 4
- Features: Flooring - Wall to Wall Carpet
- Level: Basement
- Area: 225
- Dimensions: 15 x 15
Primary bathroom
- Features: Yes
Bathroom 1
- Features: Bathroom - Double Vanity/Sink, Bathroom - Tiled With Shower Stall, Skylight, Cathedral Ceiling(s), Flooring - Stone/Ceramic Tile, Countertops - Stone/Granite/Solid
- Level: Second
- Area: 70
- Dimensions: 10 x 7
Bathroom 2
- Features: Bathroom - Full, Bathroom - With Tub & Shower, Skylight
- Level: Second
- Area: 48
- Dimensions: 8 x 6
Bathroom 3
- Features: Bathroom - Full, Bathroom - With Tub & Shower, Countertops - Stone/Granite/Solid
- Level: First
- Area: 56
- Dimensions: 8 x 7
Dining room
- Features: Flooring - Hardwood, Exterior Access, Slider
- Level: First
- Area: 154
- Dimensions: 14 x 11
Family room
- Features: Skylight, Cathedral Ceiling(s), Ceiling Fan(s), Flooring - Hardwood, Exterior Access, Open Floorplan, Slider
- Level: First
- Area: 286
- Dimensions: 26 x 11
Kitchen
- Features: Flooring - Hardwood, Countertops - Stone/Granite/Solid, Breakfast Bar / Nook
- Level: First
- Area: 168
- Dimensions: 14 x 12
Living room
- Features: Cathedral Ceiling(s), Ceiling Fan(s), Flooring - Hardwood, Exterior Access, Slider
- Level: First
- Area: 221
- Dimensions: 17 x 13
Heating
- Baseboard, Oil, Passive Solar, Ductless
Cooling
- Ductless
Appliances
- Included: Water Heater, Range, Dishwasher, Microwave, Refrigerator
- Laundry: Bathroom - Half, Electric Dryer Hookup, Washer Hookup, In Basement
Features
- Study, Mud Room, Laundry Chute
- Flooring: Wood, Tile, Carpet, Bamboo, Flooring - Wall to Wall Carpet
- Doors: Insulated Doors, French Doors
- Windows: Insulated Windows
- Basement: Full,Finished,Garage Access,Radon Remediation System
- Number of fireplaces: 1
- Fireplace features: Family Room
Interior area
- Total structure area: 2,750
- Total interior livable area: 2,750 sqft
Property
Parking
- Total spaces: 6
- Parking features: Attached, Under, Paved Drive, Off Street
- Attached garage spaces: 2
- Uncovered spaces: 4
Features
- Patio & porch: Screened, Deck, Patio
- Exterior features: Porch - Screened, Deck, Patio, Storage, Barn/Stable, Paddock, Professional Landscaping, Garden, Horses Permitted, Stone Wall
- Fencing: Fenced/Enclosed
Lot
- Size: 3.02 Acres
- Features: Easements, Cleared
Details
- Additional structures: Barn/Stable
- Parcel number: 1471987
- Zoning: R1
- Horses can be raised: Yes
- Horse amenities: Paddocks
Construction
Type & style
- Home type: SingleFamily
- Architectural style: Contemporary
- Property subtype: Equestrian
Materials
- Frame
- Foundation: Concrete Perimeter
- Roof: Metal
Condition
- Year built: 1984
Utilities & green energy
- Electric: Circuit Breakers, 200+ Amp Service, Generator Connection
- Sewer: Inspection Required for Sale, Private Sewer
- Water: Private
- Utilities for property: for Electric Range, for Electric Dryer, Washer Hookup, Generator Connection
Community & neighborhood
Community
- Community features: Walk/Jog Trails, Stable(s), Golf, Conservation Area, Public School
Location
- Region: Bolton
Other
Other facts
- Listing terms: Contract
Price history
| Date | Event | Price |
|---|---|---|
| 5/19/2023 | Sold | $920,000-3.1%$335/sqft |
Source: MLS PIN #73083528 Report a problem | ||
| 3/18/2023 | Contingent | $949,000$345/sqft |
Source: MLS PIN #73083528 Report a problem | ||
| 3/2/2023 | Listed for sale | $949,000$345/sqft |
Source: MLS PIN #73083528 Report a problem | ||
| 12/7/2022 | Listing removed | $949,000$345/sqft |
Source: MLS PIN #73053527 Report a problem | ||
| 10/31/2022 | Listed for sale | $949,000+21.7%$345/sqft |
Source: MLS PIN #73053527 Report a problem | ||
Public tax history
| Year | Property taxes | Tax assessment |
|---|---|---|
| 2025 | $14,674 +6.2% | $882,900 +3.9% |
| 2024 | $13,818 -1.5% | $849,800 +6% |
| 2023 | $14,025 +7.7% | $801,400 +22.3% |
Find assessor info on the county website
Neighborhood: 01740
Nearby schools
GreatSchools rating
- 6/10Florence Sawyer SchoolGrades: PK-8Distance: 1.6 mi
- 8/10Nashoba Regional High SchoolGrades: 9-12Distance: 0.4 mi
Get a cash offer in 3 minutes
Find out how much your home could sell for in as little as 3 minutes with a no-obligation cash offer.
Estimated market value$992,000
Get a cash offer in 3 minutes
Find out how much your home could sell for in as little as 3 minutes with a no-obligation cash offer.
Estimated market value
$992,000

