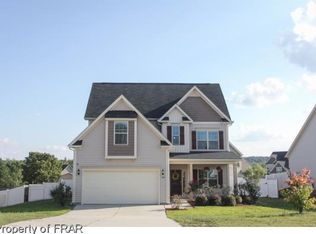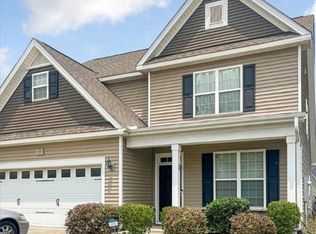Sold for $315,000 on 02/10/23
$315,000
92 Samuel Nicholas Dr, Cameron, NC 28326
4beds
2,670sqft
Single Family Residence
Built in 2013
-- sqft lot
$341,700 Zestimate®
$118/sqft
$2,142 Estimated rent
Home value
$341,700
$325,000 - $359,000
$2,142/mo
Zestimate® history
Loading...
Owner options
Explore your selling options
What's special
-Come see this fantastic 4 bedroom 2.5 bath home located in the sought after neighborhood, Lexington Plantation. This home features a main floor Master Suite with a double sink, walk in closet and soaking tub. You will also find a wonderful open floor plan in the kitchen and family room and formal dining room. The kitchen features SS appliances, a butlers pantry and oversized food pantry. The backyard is be perfect with fenced in yard. Upstairs you can find 3 more bedrooms, huge bonus & bath. HVAC 2020 and brand new roof 2022. Schedule your appointment today!
Zillow last checked: 9 hours ago
Listing updated: February 13, 2023 at 07:56am
Listed by:
KATARZYNA TAPIA,
FATHOM REALTY NC, LLC FAY.
Bought with:
XAVIER JONES, 340669
EXP REALTY LLC
Source: LPRMLS,MLS#: 693936 Originating MLS: Longleaf Pine Realtors
Originating MLS: Longleaf Pine Realtors
Facts & features
Interior
Bedrooms & bathrooms
- Bedrooms: 4
- Bathrooms: 3
- Full bathrooms: 2
- 1/2 bathrooms: 1
Cooling
- Central Air, Electric
Appliances
- Included: Dishwasher, Microwave, Range, Refrigerator
- Laundry: Washer Hookup, Dryer Hookup, In Unit, Upper Level
Features
- Bathtub, Tray Ceiling(s), Ceiling Fan(s), Separate/Formal Dining Room, Double Vanity, Granite Counters, Garden Tub/Roman Tub, Kitchen Island, Master Downstairs, Separate Shower, Tub Shower, Water Closet(s), Walk-In Closet(s), Window Treatments
- Flooring: Hardwood, Tile, Carpet
- Windows: Blinds
- Number of fireplaces: 1
- Fireplace features: Gas
Interior area
- Total interior livable area: 2,670 sqft
Property
Parking
- Parking features: Attached, Garage
- Attached garage spaces: 2
Features
- Levels: Two
- Stories: 2
- Patio & porch: Front Porch, Patio, Porch
- Exterior features: Fully Fenced, Fence, Porch, Patio
- Fencing: Full,Privacy
Lot
- Dimensions: 119 x 75 x 19 x 12 x 34 x 66 x 75
- Features: < 1/4 Acre, Cleared
- Topography: Cleared
Details
- Parcel number: 09956513 0282 36
- Special conditions: Standard
Construction
Type & style
- Home type: SingleFamily
- Architectural style: Two Story
- Property subtype: Single Family Residence
Materials
- Vinyl Siding
- Foundation: Slab
Condition
- Good Condition
- New construction: No
- Year built: 2013
Utilities & green energy
- Sewer: County Sewer
- Water: Public
Community & neighborhood
Community
- Community features: Gutter(s)
Location
- Region: Cameron
- Subdivision: The Colony At Lexington Plan
HOA & financial
HOA
- Has HOA: Yes
- HOA fee: $65 monthly
- Association name: Lex Plan
Other
Other facts
- Listing terms: New Loan
- Ownership: More than a year
Price history
| Date | Event | Price |
|---|---|---|
| 2/10/2023 | Sold | $315,000-4%$118/sqft |
Source: | ||
| 12/20/2022 | Pending sale | $328,000$123/sqft |
Source: | ||
| 12/6/2022 | Price change | $328,000-3.5%$123/sqft |
Source: | ||
| 10/28/2022 | Listed for sale | $340,000+56%$127/sqft |
Source: | ||
| 8/30/2018 | Sold | $218,000+0.2%$82/sqft |
Source: | ||
Public tax history
| Year | Property taxes | Tax assessment |
|---|---|---|
| 2024 | $1,820 | $289,088 |
| 2023 | $1,820 | $289,088 |
| 2022 | $1,820 -1.5% | $289,088 +42.7% |
Find assessor info on the county website
Neighborhood: Spout Springs
Nearby schools
GreatSchools rating
- 6/10Benhaven ElementaryGrades: PK-5Distance: 6.6 mi
- 3/10Overhills MiddleGrades: 6-8Distance: 2.6 mi
- 3/10Overhills High SchoolGrades: 9-12Distance: 2.6 mi
Schools provided by the listing agent
- Elementary: Boone Trail Elem
- Middle: Overhills Middle School
- High: Overhills Senior High
Source: LPRMLS. This data may not be complete. We recommend contacting the local school district to confirm school assignments for this home.

Get pre-qualified for a loan
At Zillow Home Loans, we can pre-qualify you in as little as 5 minutes with no impact to your credit score.An equal housing lender. NMLS #10287.
Sell for more on Zillow
Get a free Zillow Showcase℠ listing and you could sell for .
$341,700
2% more+ $6,834
With Zillow Showcase(estimated)
$348,534

