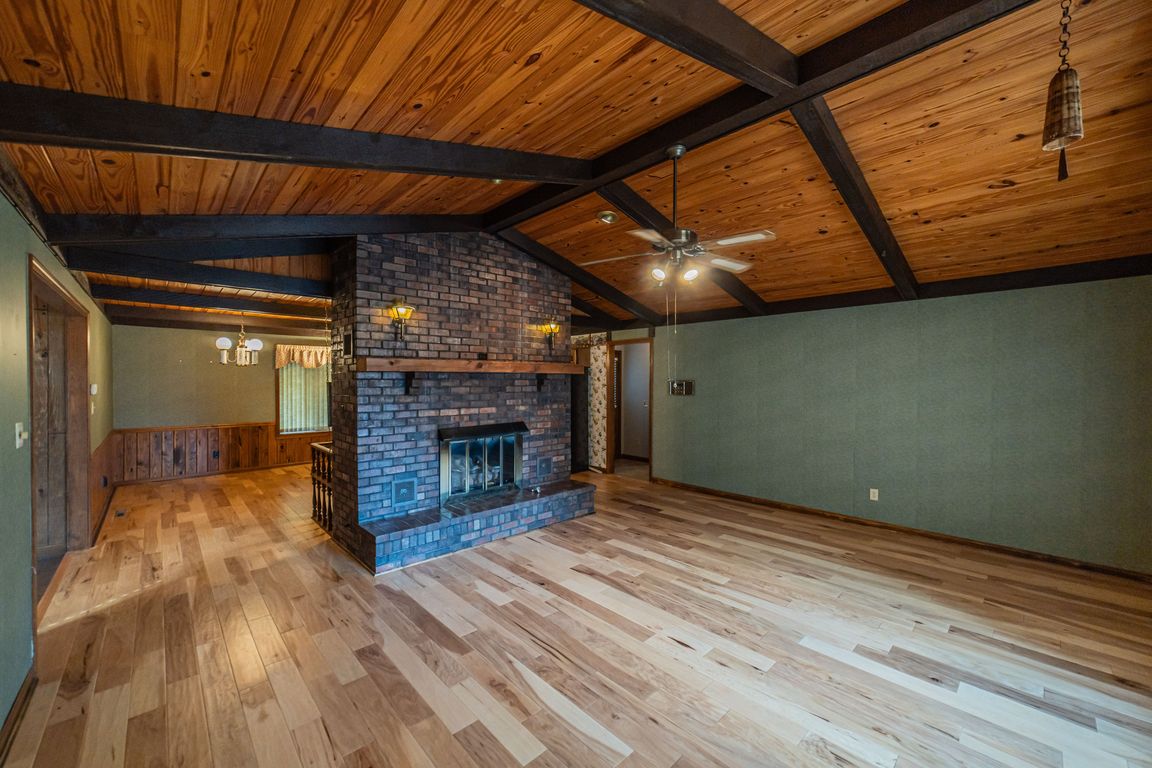
For salePrice cut: $2.5K (12/5)
$352,400
3beds
2,320sqft
92 Timmons Ln, Gilbertsville, KY 42044
3beds
2,320sqft
Single family residence
Built in 1978
4.26 Acres
1 Attached garage space
$152 price/sqft
What's special
Beautiful wooden patioSurrounded by natureVaulted ceilingsHardwood floors
Motivated Seller. Discover Your Perfect Lake Area Retreat In Gilbertsville! This Charming 2-3-bedroom, 3-bath Home Sits On 4.26 Acres And Offers Plenty Of Living Space. Step Inside To Find Vaulted Ceilings And Hardwood Floors That Create A Warm And Inviting Atmosphere. The Open Layout Flows Seamlessly To A Beautiful Wooden Patio, ...
- 109 days |
- 1,072 |
- 30 |
Source: WKRMLS,MLS#: 133472Originating MLS: Paducah
Travel times
Family Room
Kitchen
Dining Room
Zillow last checked: 8 hours ago
Listing updated: December 05, 2025 at 06:48am
Listed by:
Tiffany Carlson 270-293-9693,
EXIT REALTY KEY GROUP
Source: WKRMLS,MLS#: 133472Originating MLS: Paducah
Facts & features
Interior
Bedrooms & bathrooms
- Bedrooms: 3
- Bathrooms: 3
- Full bathrooms: 3
- Main level bedrooms: 2
Primary bedroom
- Level: Main
Bedroom 2
- Level: Main
Dining room
- Level: Main
Kitchen
- Features: Eat-in Kitchen
- Level: Main
Living room
- Level: Main
Heating
- Natural Gas
Cooling
- Central Air
Appliances
- Included: Dishwasher, Refrigerator, Stove, Electric Water Heater
- Laundry: In Basement, Washer/Dryer Hookup
Features
- Ceiling Fan(s), Tray/Vaulted Ceiling, Workshop, Paneling
- Flooring: Brick, Carpet, Wood
- Basement: Finished,Interior Entry
- Has fireplace: Yes
- Fireplace features: Gas Log, Living Room
Interior area
- Total structure area: 2,320
- Total interior livable area: 2,320 sqft
- Finished area below ground: 540
Video & virtual tour
Property
Parking
- Total spaces: 4
- Parking features: Built-In/Basement, Carport, Workshop in Garage, Garage Door Opener, Gravel
- Attached garage spaces: 1
- Carport spaces: 3
- Covered spaces: 4
- Has uncovered spaces: Yes
Features
- Levels: One
- Stories: 1
- Patio & porch: Deck, Patio
- Exterior features: Courtyard, Lighting
- Waterfront features: Lake Area
Lot
- Size: 4.26 Acres
- Features: Trees, County, Level, Rolling Slope, Wooded
Details
- Additional structures: Outbuilding
- Parcel number: 610000006
Construction
Type & style
- Home type: SingleFamily
- Property subtype: Single Family Residence
Materials
- Frame, Brick/Siding, Wood Siding, Dry Wall
- Foundation: Concrete Block
- Roof: Dimensional Shingle
Condition
- New construction: No
- Year built: 1978
Utilities & green energy
- Electric: Western KY RECC
- Gas: Benton Gas
- Sewer: Septic Tank
- Water: Water District, North Marshall
Community & HOA
Community
- Subdivision: None
HOA
- Has HOA: No
Location
- Region: Gilbertsville
Financial & listing details
- Price per square foot: $152/sqft
- Tax assessed value: $94,000
- Annual tax amount: $583
- Date on market: 8/22/2025