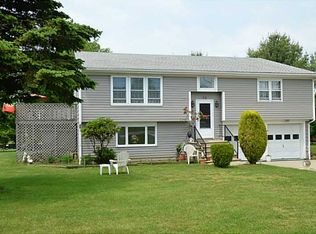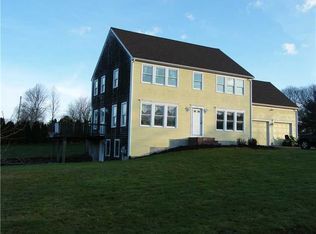Sold for $795,000 on 11/17/25
$795,000
92 Trout Dr, Middletown, RI 02842
4beds
2,240sqft
Single Family Residence
Built in 1983
0.92 Acres Lot
$795,100 Zestimate®
$355/sqft
$4,394 Estimated rent
Home value
$795,100
$724,000 - $875,000
$4,394/mo
Zestimate® history
Loading...
Owner options
Explore your selling options
What's special
Beautiful home located in a quiet neighborhood just off Green End Ave. Completely renovated in 2015 with new siding, windows, insulation, drywall, electrical, plumbing, flooring and central air. Step inside with cathedral ceilings in your entry, a large coat closet and spacious opening to your living room. Stainless appliances in the kitchen with a dining area and breakfast bar. Laundry and a half bath on the first living level for optimal convenience. Spacious bedrooms on your second floor each with a double closet and a master suite. Along with an additional full bathroom and tiled flooring. Sliders from the living room open to a lovely side deck and expansive yard surrounded by stunning trees, flowering bushes and greenery. Two car attached garage with a new epoxy floor brings a great finish to this perfectly renovated home.
Zillow last checked: 8 hours ago
Listing updated: November 19, 2025 at 08:11am
Listed by:
Lindsay Castergini 401-683-8732,
Lindsay Castergini Real Estate
Bought with:
Eddie Rayden, RES.0043376
Residential Properties Ltd.
Source: StateWide MLS RI,MLS#: 1387701
Facts & features
Interior
Bedrooms & bathrooms
- Bedrooms: 4
- Bathrooms: 3
- Full bathrooms: 2
- 1/2 bathrooms: 1
Primary bedroom
- Level: Second
Bathroom
- Level: First
Bathroom
- Level: Second
Other
- Level: Second
Other
- Level: Second
Other
- Level: Second
Dining area
- Level: First
Other
- Level: First
Kitchen
- Level: First
Living room
- Level: First
Heating
- Electric, Central Air, Heat Pump, Zoned
Cooling
- Central Air
Appliances
- Included: Electric Water Heater, Dishwasher, Dryer, Disposal, Microwave, Oven/Range, Refrigerator, Washer
Features
- Wall (Dry Wall), Cathedral Ceiling(s), Stairs, Plumbing (Other), Insulation (Ceiling), Insulation (Floors), Insulation (Walls)
- Flooring: Ceramic Tile, Hardwood, Carpet
- Basement: None
- Attic: Attic Storage
- Has fireplace: No
- Fireplace features: None
Interior area
- Total structure area: 2,240
- Total interior livable area: 2,240 sqft
- Finished area above ground: 2,240
- Finished area below ground: 0
Property
Parking
- Total spaces: 6
- Parking features: Attached, Garage Door Opener
- Attached garage spaces: 2
Features
- Patio & porch: Deck
Lot
- Size: 0.92 Acres
Details
- Parcel number: MIDDM0120B00L901
- Zoning: R40
- Special conditions: Conventional/Market Value
Construction
Type & style
- Home type: SingleFamily
- Architectural style: Colonial
- Property subtype: Single Family Residence
Materials
- Dry Wall
- Foundation: Unknown
Condition
- New construction: No
- Year built: 1983
Utilities & green energy
- Electric: Circuit Breakers
- Water: Private, Well
- Utilities for property: Sewer Connected
Community & neighborhood
Community
- Community features: Near Public Transport, Public School, Restaurants, Schools, Near Shopping, Near Swimming
Location
- Region: Middletown
Price history
| Date | Event | Price |
|---|---|---|
| 11/17/2025 | Sold | $795,000-8.1%$355/sqft |
Source: | ||
| 9/14/2025 | Contingent | $865,000$386/sqft |
Source: | ||
| 7/10/2025 | Price change | $865,000-3.8%$386/sqft |
Source: | ||
| 6/15/2025 | Listed for sale | $899,000+185.4%$401/sqft |
Source: | ||
| 6/12/2025 | Listing removed | $3,800$2/sqft |
Source: Zillow Rentals | ||
Public tax history
| Year | Property taxes | Tax assessment |
|---|---|---|
| 2025 | $9,116 | $809,600 |
| 2024 | $9,116 +57.7% | $809,600 +68.4% |
| 2023 | $5,780 | $480,900 |
Find assessor info on the county website
Neighborhood: 02842
Nearby schools
GreatSchools rating
- 5/10Joseph Gaudet AcademyGrades: 4-5Distance: 1.2 mi
- 8/10Joseph H. Gaudet SchoolGrades: 6-8Distance: 1.2 mi
- 5/10Middletown High SchoolGrades: 9-12Distance: 1.4 mi

Get pre-qualified for a loan
At Zillow Home Loans, we can pre-qualify you in as little as 5 minutes with no impact to your credit score.An equal housing lender. NMLS #10287.
Sell for more on Zillow
Get a free Zillow Showcase℠ listing and you could sell for .
$795,100
2% more+ $15,902
With Zillow Showcase(estimated)
$811,002
