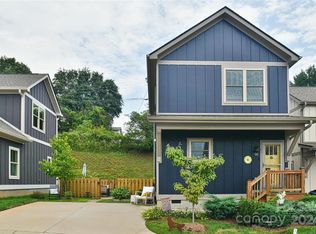This property is off market, which means it's not currently listed for sale or rent on Zillow. This may be different from what's available on other websites or public sources.
Off market
Zestimate®
$429,100
92 Wheeler Rd, Weaverville, NC 28787
3beds
2baths
746sqft
SingleFamily
Built in 2023
3,484 Square Feet Lot
$429,100 Zestimate®
$575/sqft
$2,191 Estimated rent
Home value
$429,100
$408,000 - $451,000
$2,191/mo
Zestimate® history
Loading...
Owner options
Explore your selling options
What's special
Facts & features
Interior
Bedrooms & bathrooms
- Bedrooms: 3
- Bathrooms: 2
Heating
- Other
Interior area
- Total interior livable area: 746 sqft
Property
Lot
- Size: 3,484 sqft
Details
- Parcel number: 974264122100000
Construction
Type & style
- Home type: SingleFamily
- Architectural style: Conventional
Materials
- Foundation: Piers
- Roof: Composition
Condition
- Year built: 2023
Community & neighborhood
Location
- Region: Weaverville
Price history
| Date | Event | Price |
|---|---|---|
| 11/4/2025 | Listing removed | $439,500$589/sqft |
Source: | ||
| 6/6/2025 | Listed for sale | $439,500$589/sqft |
Source: | ||
Public tax history
Tax history is unavailable.
Find assessor info on the county website
Neighborhood: 28787
Nearby schools
GreatSchools rating
- 10/10Weaverville ElementaryGrades: 2-4Distance: 0.7 mi
- 10/10North Buncombe MiddleGrades: 7-8Distance: 2 mi
- 6/10North Buncombe HighGrades: PK,9-12Distance: 3.6 mi
Get a cash offer in 3 minutes
Find out how much your home could sell for in as little as 3 minutes with a no-obligation cash offer.
Estimated market value
$429,100
