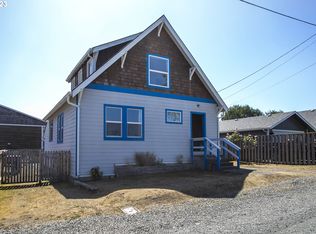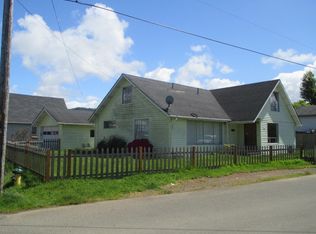Sold
$330,000
920 6th Ave, Seaside, OR 97138
2beds
750sqft
Residential, Single Family Residence
Built in 1932
4,791.6 Square Feet Lot
$350,200 Zestimate®
$440/sqft
$1,650 Estimated rent
Home value
$350,200
$326,000 - $378,000
$1,650/mo
Zestimate® history
Loading...
Owner options
Explore your selling options
What's special
Some remodeling with recent paint to the exterior. Partially remodeled but still much to do. New plumbing throughout, as well as new electrical. Tankless hot water heater installed. Furnace in the basement but not installed. New windows go with the house but are not installed. Kitchen has granite counter tops, tiled back splash and new cabinets. Front room is basically done but the bedrooms lack their closets and finishes. This home is a fixer that has been started. Small but mighty in potential.
Zillow last checked: 8 hours ago
Listing updated: March 23, 2024 at 03:58am
Listed by:
Cindy Hawkins Colley 503-440-0130,
Heron Realty
Bought with:
Brittany Olson, 201226994
eXp Realty LLC
Source: RMLS (OR),MLS#: 23219679
Facts & features
Interior
Bedrooms & bathrooms
- Bedrooms: 2
- Bathrooms: 1
- Full bathrooms: 1
- Main level bathrooms: 1
Primary bedroom
- Level: Main
Bedroom 2
- Level: Main
Dining room
- Level: Main
Kitchen
- Level: Main
Living room
- Level: Main
Heating
- Wall Furnace
Appliances
- Included: Appliance Garage, Free-Standing Gas Range, Free-Standing Range, Free-Standing Refrigerator, Instant Hot Water, Microwave, Range Hood, Washer/Dryer, Electric Water Heater
- Laundry: Laundry Room
Features
- Granite
- Flooring: Wall to Wall Carpet
- Windows: Vinyl Frames, Wood Frames
- Basement: Dirt Floor,Partial
Interior area
- Total structure area: 750
- Total interior livable area: 750 sqft
Property
Parking
- Total spaces: 1
- Parking features: Driveway, Off Street, Attached
- Attached garage spaces: 1
- Has uncovered spaces: Yes
Features
- Stories: 1
- Patio & porch: Porch
- Exterior features: Yard
Lot
- Size: 4,791 sqft
- Features: Gentle Sloping, Level, SqFt 3000 to 4999
Details
- Parcel number: 10669
- Zoning: R2
Construction
Type & style
- Home type: SingleFamily
- Architectural style: Cabin
- Property subtype: Residential, Single Family Residence
Materials
- Shingle Siding
- Foundation: Block, Concrete Perimeter
- Roof: Composition
Condition
- Fixer
- New construction: No
- Year built: 1932
Utilities & green energy
- Sewer: Public Sewer
- Water: Public
- Utilities for property: Cable Connected, Satellite Internet Service
Community & neighborhood
Location
- Region: Seaside
Other
Other facts
- Listing terms: Cash,Conventional,FHA,VA Loan
- Road surface type: Paved
Price history
| Date | Event | Price |
|---|---|---|
| 3/22/2024 | Sold | $330,000+1.5%$440/sqft |
Source: | ||
| 2/23/2024 | Pending sale | $325,000$433/sqft |
Source: | ||
| 9/11/2023 | Price change | $325,000-13.3%$433/sqft |
Source: | ||
| 8/11/2023 | Listed for sale | $375,000$500/sqft |
Source: | ||
Public tax history
| Year | Property taxes | Tax assessment |
|---|---|---|
| 2024 | $1,529 +3% | $106,459 +3% |
| 2023 | $1,484 +2.8% | $103,360 +3% |
| 2022 | $1,444 +2.2% | $100,350 +3% |
Find assessor info on the county website
Neighborhood: 97138
Nearby schools
GreatSchools rating
- 7/10Seaside Heights Elementary SchoolGrades: K-5Distance: 0.9 mi
- 6/10Seaside Middle SchoolGrades: 6-8Distance: 1.2 mi
- 2/10Seaside High SchoolGrades: 9-12Distance: 1.2 mi
Schools provided by the listing agent
- Elementary: Pacific Ridge,Cannon Bch Acad
- Middle: Seaside
- High: Seaside
Source: RMLS (OR). This data may not be complete. We recommend contacting the local school district to confirm school assignments for this home.

Get pre-qualified for a loan
At Zillow Home Loans, we can pre-qualify you in as little as 5 minutes with no impact to your credit score.An equal housing lender. NMLS #10287.

