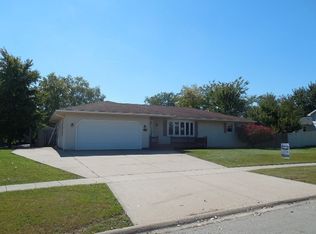Closed
$460,000
920 Barnside Rd, New Lenox, IL 60451
4beds
3,918sqft
Single Family Residence
Built in 1992
10,530 Square Feet Lot
$458,000 Zestimate®
$117/sqft
$4,026 Estimated rent
Home value
$458,000
$435,000 - $481,000
$4,026/mo
Zestimate® history
Loading...
Owner options
Explore your selling options
What's special
Update!! Motivated Seller! Seller will be replacing the carpet throughout main floor and upstairs before closing. It is also freshly painted, so you can truly move in with nothing left to do. This one checks all the boxes! Custom-built and lovingly maintained by its original owner, this spacious home offers three finished levels of living space, including 4 bedrooms, 3.5 bathrooms, and a separate studio-style space perfect for related living or guests. The kitchen is a cook's dream, packed with thoughtful upgrades: birch cabinets, granite countertops, double full-size ovens, a trash compactor, Jenn-Air cooktop with built-in exhaust, lighted cabinetry. Enjoy real oak flooring, a formal dining room, a cozy living room with a fireplace, an additional sitting room, and custom shades throughout. Windows were replaced in 2017, with Anderson high efficiency. The 3-car garage features brand new doors. The finished basement includes epoxy-coated floors, sealed walls, a dedicated craft exhaust fan, and a separate living area ideal for related living or guests. This private space includes a separate fuse box, kitchen area, 3/4 bathroom, living area, and an easily converted 5th bedroom. Additional features include a clothes chute, reverse osmosis system, and built-in humidifier. Outside, you'll love the 3 seasons 16x16 deck with beautiful vaulted roof, a doggy door, 5-year-old shed, and 220V wiring already installed for a future hot tub. An in-ground sprinkler system is in place (just not currently activated). The beautifully landscaped yard creates your own private oasis! All of this, just minutes from shopping and located in a highly sought-after school district.
Zillow last checked: 8 hours ago
Listing updated: November 03, 2025 at 09:58am
Listing courtesy of:
Alicia Wooten 219-508-7101,
@properties Christie's International Real Estate
Bought with:
Valerie Shalati, ABR,CNC,PSA,SFR,SRES,SRS
Village Realty, Inc.
Source: MRED as distributed by MLS GRID,MLS#: 12415712
Facts & features
Interior
Bedrooms & bathrooms
- Bedrooms: 4
- Bathrooms: 4
- Full bathrooms: 3
- 1/2 bathrooms: 1
Primary bedroom
- Features: Bathroom (Full)
- Level: Second
- Area: 187 Square Feet
- Dimensions: 17X11
Bedroom 2
- Level: Second
- Area: 150 Square Feet
- Dimensions: 10X15
Bedroom 3
- Level: Second
- Area: 120 Square Feet
- Dimensions: 10X12
Bedroom 4
- Level: Second
- Area: 140 Square Feet
- Dimensions: 10X14
Dining room
- Level: Main
- Area: 143 Square Feet
- Dimensions: 11X13
Family room
- Level: Main
- Area: 260 Square Feet
- Dimensions: 13X20
Kitchen
- Features: Kitchen (Island)
- Level: Main
- Area: 143 Square Feet
- Dimensions: 11X13
Living room
- Level: Main
- Area: 299 Square Feet
- Dimensions: 13X23
Heating
- Natural Gas, Electric, Baseboard
Cooling
- Central Air
Appliances
- Included: Double Oven, Range, Microwave, Dishwasher, Refrigerator
Features
- Basement: Partially Finished,Exterior Entry,Full
Interior area
- Total structure area: 0
- Total interior livable area: 3,918 sqft
Property
Parking
- Total spaces: 3
- Parking features: On Site, Attached, Garage
- Attached garage spaces: 3
Accessibility
- Accessibility features: No Disability Access
Features
- Stories: 2
Lot
- Size: 10,530 sqft
- Dimensions: 90X117
Details
- Parcel number: 1508224790020000
- Special conditions: None
- Other equipment: Ceiling Fan(s)
Construction
Type & style
- Home type: SingleFamily
- Architectural style: Ranch
- Property subtype: Single Family Residence
Materials
- Brick
Condition
- New construction: No
- Year built: 1992
Utilities & green energy
- Sewer: Public Sewer
- Water: Public
Community & neighborhood
Location
- Region: New Lenox
Other
Other facts
- Listing terms: Conventional
- Ownership: Fee Simple
Price history
| Date | Event | Price |
|---|---|---|
| 11/3/2025 | Sold | $460,000-2.1%$117/sqft |
Source: | ||
| 10/11/2025 | Pending sale | $470,000$120/sqft |
Source: | ||
| 10/9/2025 | Price change | $470,000-1.5%$120/sqft |
Source: | ||
| 9/19/2025 | Price change | $477,000-1%$122/sqft |
Source: | ||
| 8/27/2025 | Price change | $482,000-0.4%$123/sqft |
Source: | ||
Public tax history
| Year | Property taxes | Tax assessment |
|---|---|---|
| 2023 | $9,710 -0.5% | $128,879 +8.5% |
| 2022 | $9,754 +5.3% | $118,728 +6.3% |
| 2021 | $9,260 +2.9% | $111,660 +3.7% |
Find assessor info on the county website
Neighborhood: 60451
Nearby schools
GreatSchools rating
- 9/10Bentley Elementary SchoolGrades: 4-6Distance: 0.2 mi
- 5/10Alex M Martino Jr High SchoolGrades: 7-8Distance: 0.4 mi
- 9/10Lincoln-Way Central High SchoolGrades: 9-12Distance: 1.4 mi
Schools provided by the listing agent
- District: 122
Source: MRED as distributed by MLS GRID. This data may not be complete. We recommend contacting the local school district to confirm school assignments for this home.
Get a cash offer in 3 minutes
Find out how much your home could sell for in as little as 3 minutes with a no-obligation cash offer.
Estimated market value$458,000
Get a cash offer in 3 minutes
Find out how much your home could sell for in as little as 3 minutes with a no-obligation cash offer.
Estimated market value
$458,000
