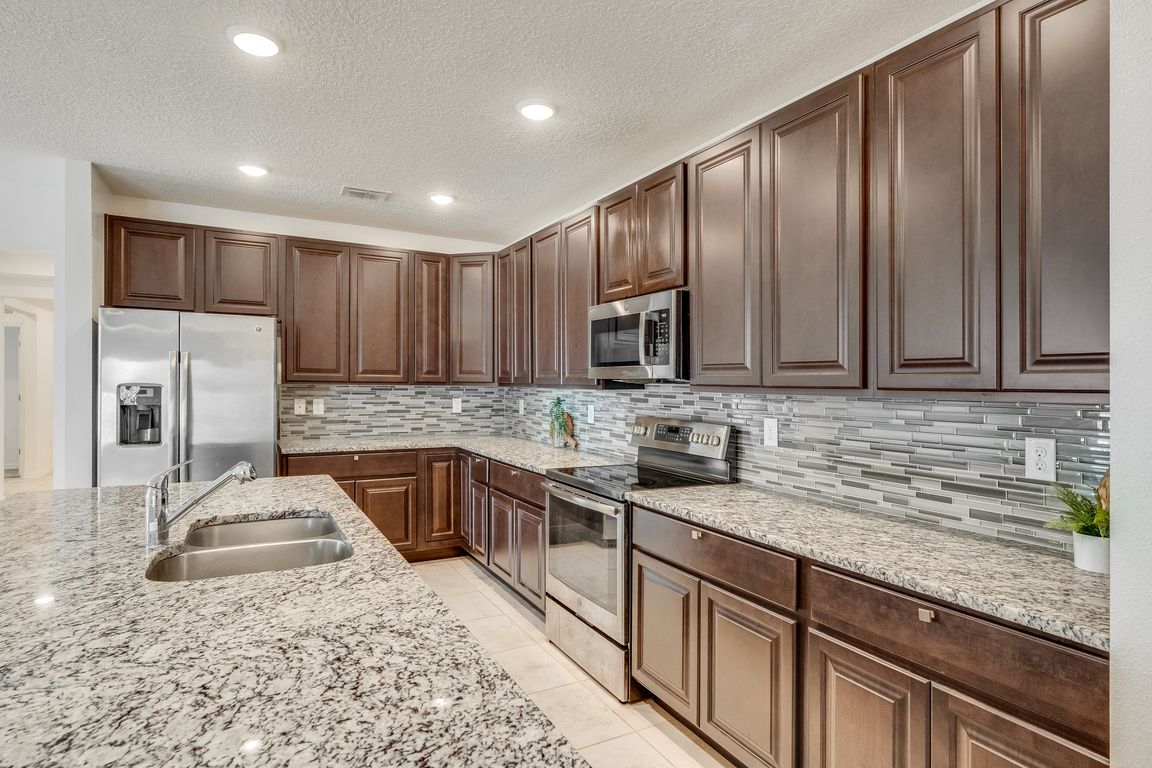
For sale
$493,900
4beds
2,161sqft
920 Bear Lake Dr, Rockledge, FL 32955
4beds
2,161sqft
Single family residence
Built in 2018
10,018 sqft
2 Garage spaces
$229 price/sqft
$575 annually HOA fee
What's special
Open floor planQuiet cul-de-sacSpacious kitchenBonus paver patio areaNewer pvc fenceOversized fully fenced yard
Nestled in a quiet cul-de-sac, this beautifully maintained home offers an oversized fully fenced yard—perfect for pets, play, and entertaining. The open floor plan features a spacious kitchen overlooking the living and dining areas, ideal for modern living. Enjoy energy savings with solar panels and peace of mind with a newer ...
- 14 days
- on Zillow |
- 763 |
- 35 |
Source: Space Coast AOR,MLS#: 1053365
Travel times
Foyer
Living Room
Kitchen
Primary Bedroom
Primary Bathroom
Dining Room
Bedroom
Bedroom
Bedroom
Lanai
Zillow last checked: 7 hours ago
Listing updated: August 11, 2025 at 12:18am
Listed by:
Jenn Clements 321-302-1430,
Coastal Life Properties LLC
Source: Space Coast AOR,MLS#: 1053365
Facts & features
Interior
Bedrooms & bathrooms
- Bedrooms: 4
- Bathrooms: 2
- Full bathrooms: 2
Primary bedroom
- Level: First
- Area: 255
- Dimensions: 15.00 x 17.00
Bedroom 2
- Level: First
- Area: 143
- Dimensions: 13.00 x 11.00
Bedroom 3
- Level: First
- Area: 182
- Dimensions: 14.00 x 13.00
Bedroom 4
- Level: First
- Area: 169
- Dimensions: 13.00 x 13.00
Dining room
- Level: First
- Area: 180
- Dimensions: 18.00 x 10.00
Kitchen
- Level: First
- Area: 180
- Dimensions: 9.00 x 20.00
Living room
- Level: First
- Area: 324
- Dimensions: 18.00 x 18.00
Other
- Description: Lanai
- Level: First
- Area: 153
- Dimensions: 17.00 x 9.00
Heating
- Electric, Heat Pump
Cooling
- Central Air, Electric
Appliances
- Included: Dishwasher, Dryer, Electric Range, Electric Water Heater, Microwave, Refrigerator, Washer
- Laundry: In Unit
Features
- Breakfast Bar, Ceiling Fan(s), Pantry, Primary Bathroom -Tub with Separate Shower, Split Bedrooms, Vaulted Ceiling(s), Walk-In Closet(s)
- Flooring: Carpet, Tile
- Has fireplace: No
Interior area
- Total interior livable area: 2,161 sqft
Video & virtual tour
Property
Parking
- Total spaces: 2
- Parking features: Garage, Garage Door Opener
- Garage spaces: 2
Features
- Levels: One
- Stories: 1
- Patio & porch: Porch, Rear Porch, Screened
- Exterior features: Storm Shutters
- Fencing: Full,Privacy,Vinyl
- Has view: Yes
- View description: Trees/Woods
Lot
- Size: 10,018.8 Square Feet
- Features: Other
Details
- Additional parcels included: 3015098
- Parcel number: 2536042600000.00011.00
- Special conditions: Standard
Construction
Type & style
- Home type: SingleFamily
- Architectural style: Contemporary
- Property subtype: Single Family Residence
Materials
- Block, Stone, Stucco
- Roof: Shingle
Condition
- Updated/Remodeled
- New construction: No
- Year built: 2018
Utilities & green energy
- Electric: 150 Amp Service
- Sewer: Public Sewer
- Water: Public
- Utilities for property: Electricity Connected, Sewer Connected, Water Connected
Community & HOA
Community
- Security: Smoke Detector(s)
- Subdivision: Huntington Estates
HOA
- Has HOA: Yes
- Amenities included: Management - Off Site
- HOA fee: $575 annually
- HOA name: Huntington Estates
Location
- Region: Rockledge
Financial & listing details
- Price per square foot: $229/sqft
- Tax assessed value: $391,060
- Annual tax amount: $5,709
- Date on market: 8/1/2025
- Listing terms: Cash,Conventional,FHA,VA Loan
- Road surface type: Asphalt