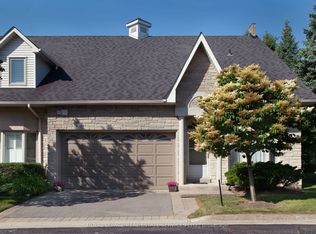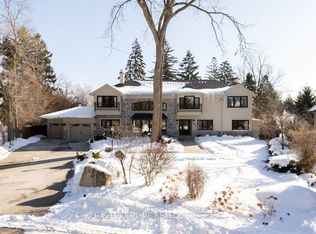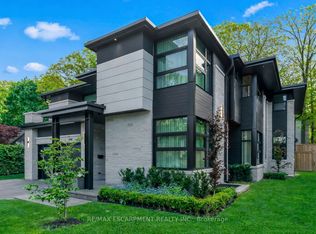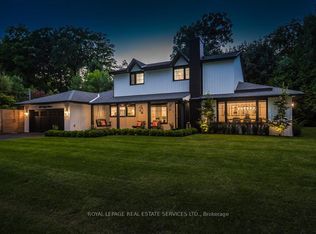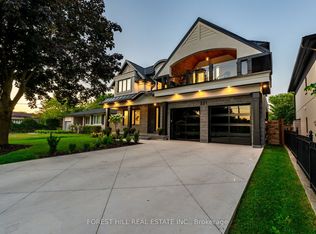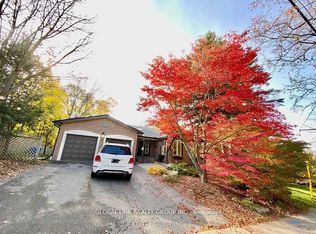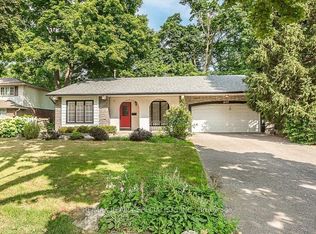Custom Estate New Built In 2024 Offering Over 6,100 sqf Of Luxury Living Space (4200+ sqf Above Grade) Where Modern Architecture Meets Luxury, Published In DesignLinesMagazine, Located In Highly Sought-After Meadow Wood/ Rattray Marsh On Dest-End Rd Near Lake,Top-Rated Schools, Minutes To Go Station. Featuring 5 Bedrooms, 6 Baths, Open Concept Flr Plan, Soaring 20 Ft Ceiling Foyer& Living Rm, 10 Ft 1st& 2nd Flrs Bdrms, 9ft Basement, Circular Driveway, 2nd Flr Separate Mech Rm, Modern Canadian Aluminum/Wood Floor-Ceiling Windows& Doors, Marble Flrs Foyer& Powder Rm, 3 Gas Fireplaces, Custom Millwork, Modern Luxury Chandeliers& Wall Scones, Wide Plank Eng Hdwd, 1st Flr Sound Proofed Ceilings, Floating Metal/Solid Wood Staircase& Modern Metal Railings, Spacious Living Rm 2 Sets of Sitting Areas For Large Gatherings Boasts Focal Point Floor-Ceiling Luxury Fireplace Stone Surrounds& O/C 10-12 Seats Dining Rm. Grand Chef's Gourmet Kitchen High-End Stained Oak Wood Custom Cabinetry, Expansive Centre Island, Leather-Finished Granite Countertops& Backsplash, Gas Cooktop, Integrated Appliances. Large Family Rm W/ Flr-Ceiling Windows, W/O To Porch, Modern Marble 7 ft Linear Fireplace, Built-In Sound System& Bookcases. Breakfast Rm W/ Window, Large Office W/ Front Yard Window, Elegant Powder Rm W/ Marble Vanity, Mud Rm. Primary Bdrm Has Large Walk-In Closet, W/O Terrace, Spa-Like 7-Pc ensuite, Custom Vanities& Makeup Station, Marble Countertops, Heated Flrs, Soaker Tub, Double Shower, Prv Water Closet. 3 Well-Sized Bdrms W/ W/I Closets, 4-Pc Ensuites Inclds Second Primary Bdrm W/O Terrace. Second Flr Laundry Rm W/ Custom Cabinetry, Marble Countertops. Walk-Up Finished Basement W/ Separate Sideyard Entrance Designed For Entertainment, Large Great Rm, 2-Tier Wet Bar, Gym, bedroom5, 4-Pc Bath, Cold Rm, Insulated Flrs, Fireplace Stone Surround. The Amenities Extend To Lush Mature Trees/Evergreen Landscaping, Cedar Treed Private Backyard, Metal Fence All Around& Security Systems.
New construction
C$4,198,000
920 Calder Rd, Mississauga, ON L5J 2N7
5beds
6baths
Single Family Residence
Built in ----
10,589.12 Square Feet Lot
$-- Zestimate®
C$--/sqft
C$-- HOA
What's special
Circular drivewayCustom millworkExpansive centre islandGas cooktopIntegrated appliancesMarble countertopsSoaker tub
- 1 day |
- 26 |
- 2 |
Zillow last checked: 8 hours ago
Listing updated: February 07, 2026 at 12:54pm
Listed by:
RIGHT AT HOME REALTY INC.
Source: TRREB,MLS®#: W12769138 Originating MLS®#: Toronto Regional Real Estate Board
Originating MLS®#: Toronto Regional Real Estate Board
Facts & features
Interior
Bedrooms & bathrooms
- Bedrooms: 5
- Bathrooms: 6
Primary bedroom
- Level: Second
- Dimensions: 6.88 x 4.15
Bedroom 2
- Level: Second
- Dimensions: 5.03 x 3.3
Bedroom 3
- Level: Second
- Dimensions: 3.78 x 3.38
Bedroom 4
- Level: Second
- Dimensions: 5.41 x 3.3
Bedroom 5
- Level: Basement
- Dimensions: 5.77 x 3.82
Dining room
- Level: Ground
- Dimensions: 6.6 x 3.1
Exercise room
- Level: Basement
- Dimensions: 5.46 x 3.48
Family room
- Level: Ground
- Dimensions: 6.6 x 5.5
Kitchen
- Level: Ground
- Dimensions: 6.6 x 4.05
Living room
- Level: Ground
- Dimensions: 6.6 x 4.32
Media room
- Level: Basement
- Dimensions: 9.29 x 6.18
Office
- Level: Ground
- Dimensions: 3.78 x 3.33
Heating
- Forced Air, Gas
Cooling
- Central Air
Appliances
- Included: Bar Fridge, Built-In Oven, Countertop Range, Instant Hot Water, Water Heater, Water Heater Owned
Features
- Central Vacuum, Floor Drain, Separate Heating Controls, Storage, Upgraded Insulation, Water Meter, Guest Accommodations, ERV/HRV
- Basement: Separate Entrance,Finished with Walk-Out
- Has fireplace: Yes
- Fireplace features: Living Room, Family Room, Natural Gas, Recreation Room
Interior area
- Living area range: 3500-5000 null
Video & virtual tour
Property
Parking
- Total spaces: 10
- Parking features: Circular Driveway, Private Double, Garage Door Opener
- Has garage: Yes
Features
- Stories: 2
- Patio & porch: Porch
- Exterior features: Landscaped, Lawn Sprinkler System, Landscape Lighting, Lighting
- Pool features: None
- Has view: Yes
- View description: Garden
Lot
- Size: 10,589.12 Square Feet
- Features: Cul de Sac/Dead End, Fenced Yard, Lake/Pond, Park, Terraced, Wooded/Treed
Details
- Parcel number: 134880410
- Other equipment: Air Exchanger, Sump Pump, Ventilation System
Construction
Type & style
- Home type: SingleFamily
- Property subtype: Single Family Residence
Materials
- Stone, Stucco (Plaster)
- Foundation: Poured Concrete
- Roof: Asphalt Shingle
Condition
- New construction: Yes
Utilities & green energy
- Sewer: Sewer
- Water: Water System
Community & HOA
Community
- Security: Carbon Monoxide Detector(s), Security System, Smoke Detector(s)
Location
- Region: Mississauga
Financial & listing details
- Annual tax amount: C$22,259
- Date on market: 2/7/2026
RIGHT AT HOME REALTY INC.
By pressing Contact Agent, you agree that the real estate professional identified above may call/text you about your search, which may involve use of automated means and pre-recorded/artificial voices. You don't need to consent as a condition of buying any property, goods, or services. Message/data rates may apply. You also agree to our Terms of Use. Zillow does not endorse any real estate professionals. We may share information about your recent and future site activity with your agent to help them understand what you're looking for in a home.
Price history
Price history
Price history is unavailable.
Public tax history
Public tax history
Tax history is unavailable.Climate risks
Neighborhood: Clarkson
Nearby schools
GreatSchools rating
No schools nearby
We couldn't find any schools near this home.
Open to renting?
Browse rentals near this home.- Loading
