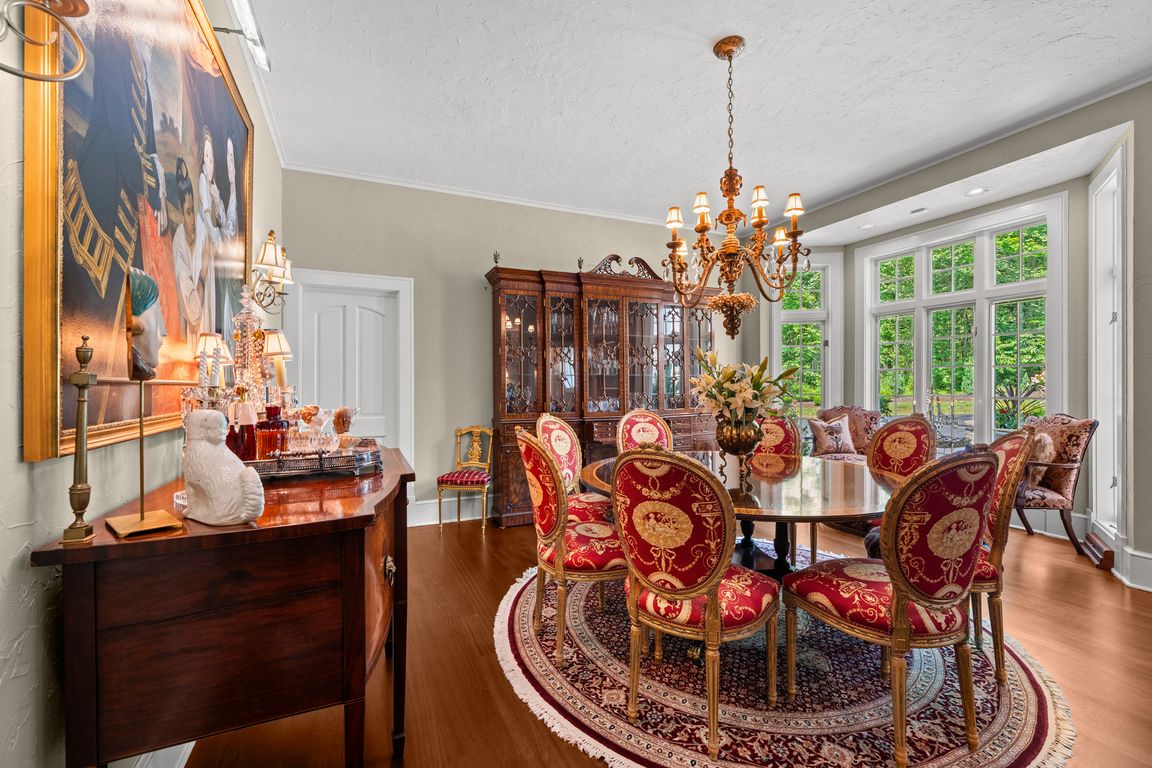
For sale
$1,825,000
4beds
10,513sqft
920 Chestnut Run, Gates Mills, OH 44040
4beds
10,513sqft
Single family residence
Built in 1998
2.50 Acres
3 Attached garage spaces
$174 price/sqft
What's special
Expansive deckExtraordinary libraryStainless steel appliancesGranite countersHardwood and stone floorsSoaking tubFurniture quality built-ins
Custom designed and built with exceptional quality and attention to detail, this brick and stone French Country Manor home is sited on a gorgeous 2.5 acre lot. Upon entering the front door, one will immediately notice the beautiful finishes including hardwood and stone floors, intricate crown molding, and furniture quality built-ins ...
- 112 days |
- 1,324 |
- 35 |
Source: MLS Now,MLS#: 5144139Originating MLS: Akron Cleveland Association of REALTORS
Travel times
Family Room
Kitchen
Primary Bedroom
Zillow last checked: 8 hours ago
Listing updated: November 18, 2025 at 06:33am
Listed by:
Adam S Kaufman 216-831-7370 adamkaufman@howardhanna.com,
Howard Hanna
Source: MLS Now,MLS#: 5144139Originating MLS: Akron Cleveland Association of REALTORS
Facts & features
Interior
Bedrooms & bathrooms
- Bedrooms: 4
- Bathrooms: 5
- Full bathrooms: 4
- 1/2 bathrooms: 1
- Main level bathrooms: 3
- Main level bedrooms: 1
Primary bedroom
- Description: Flooring: Wood
- Features: High Ceilings, Walk-In Closet(s)
- Level: First
- Dimensions: 22 x 18
Bedroom
- Description: Flooring: Carpet
- Level: Second
- Dimensions: 20 x 20
Bedroom
- Description: Flooring: Carpet
- Level: Second
- Dimensions: 17 x 15
Bedroom
- Description: Flooring: Carpet
- Level: Second
- Dimensions: 15 x 14
Primary bathroom
- Description: Flooring: Tile
- Level: First
- Dimensions: 21 x 13
Dining room
- Description: Flooring: Wood
- Level: First
- Dimensions: 17 x 17
Eat in kitchen
- Description: Flooring: Wood
- Features: Breakfast Bar
- Level: First
- Dimensions: 22 x 20
Entry foyer
- Description: Flooring: Tile
- Features: High Ceilings
- Level: First
- Dimensions: 15 x 15
Exercise room
- Description: Flooring: Laminate
- Level: Lower
- Dimensions: 17 x 16
Family room
- Description: Flooring: Laminate
- Features: Fireplace
- Level: Lower
- Dimensions: 26 x 26
Great room
- Description: Flooring: Wood
- Features: Beamed Ceilings, Built-in Features, High Ceilings
- Level: First
- Dimensions: 38 x 26
Library
- Description: Flooring: Carpet
- Level: First
- Dimensions: 18 x 17
Loft
- Description: Flooring: Carpet
- Level: Second
- Dimensions: 20 x 20
Sitting room
- Description: Flooring: Wood
- Level: First
- Dimensions: 22 x 16
Heating
- Electric, Forced Air, Gas, Heat Pump
Cooling
- Central Air, Ceiling Fan(s)
Appliances
- Included: Built-In Oven, Cooktop, Dryer, Dishwasher, Disposal, Humidifier, Microwave, Refrigerator, Washer
- Laundry: Main Level
Features
- Jetted Tub
- Basement: Full,Partially Finished,Walk-Out Access
- Number of fireplaces: 2
- Fireplace features: Gas Starter, Wood Burning
Interior area
- Total structure area: 10,513
- Total interior livable area: 10,513 sqft
- Finished area above ground: 5,997
- Finished area below ground: 4,516
Video & virtual tour
Property
Parking
- Parking features: Attached, Drain, Electricity, Garage, Garage Door Opener, Heated Garage, Paved, Water Available
- Attached garage spaces: 3
Features
- Levels: Three Or More
- Patio & porch: Rear Porch, Deck, Patio, Porch
- Has view: Yes
- View description: Trees/Woods
Lot
- Size: 2.5 Acres
Details
- Parcel number: 84223006
- Special conditions: Standard
Construction
Type & style
- Home type: SingleFamily
- Architectural style: Cape Cod
- Property subtype: Single Family Residence
Materials
- Brick, Cedar, Stone, Stucco
- Roof: Asphalt,Fiberglass
Condition
- Year built: 1998
Utilities & green energy
- Sewer: Septic Tank
- Water: Public
Community & HOA
Community
- Security: Security System, Carbon Monoxide Detector(s), Smoke Detector(s)
- Subdivision: Chestnut Run Estates
HOA
- Has HOA: No
Location
- Region: Gates Mills
Financial & listing details
- Price per square foot: $174/sqft
- Tax assessed value: $750,000
- Annual tax amount: $16,916
- Date on market: 7/31/2025
- Cumulative days on market: 4 days
- Listing agreement: Exclusive Right To Sell
- Listing terms: Cash,Conventional