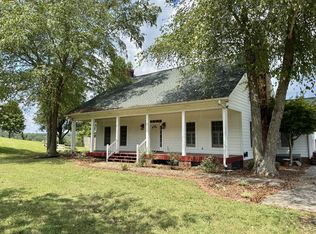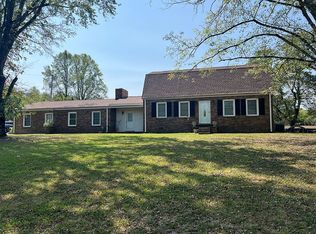Closed
$999,000
920 E Piney Rd, Dickson, TN 37055
3beds
2,607sqft
Single Family Residence, Residential
Built in 1992
37 Acres Lot
$1,012,200 Zestimate®
$383/sqft
$2,694 Estimated rent
Home value
$1,012,200
$810,000 - $1.28M
$2,694/mo
Zestimate® history
Loading...
Owner options
Explore your selling options
What's special
Incredible and rare opportunity to own a Tennessee farm with more than 1/2 mile of E Piney River frontage on 37 scenic acres only 5 miles from shopping and other conveniences of Dickson. Set up the lawn chairs on your private gravel bar and enjoy summer days staying cool by the river. A gentle rise at the back of the property leads to a tasteful full-brick 3-bedroom, 2.5-bath home, perfectly designed and positioned to take in wide views of the land and water. It features a well-designed layout with a thoughtfully updated kitchen and newly renovated spacious primary bath. There are also lots of possibilities here for animals, large scale gardening or homesteading. Two additional outbuildings; a 24x40 heated metal shop, a 24x30 equipment shed, perfectly complete the utility of the property. Spring-fed pond. Property is in Greenbelt status for tax benefits. Whether you're looking for a primary home, a weekend escape, or a land-based lifestyle with room to grow, these river-edged 37 acres are a perfect opportunity for Buyers looking for a special rural property with multiple destinations. Don't miss!
Zillow last checked: 8 hours ago
Listing updated: October 09, 2025 at 11:19am
Listing Provided by:
Charles (Charlie) Neese 615-429-3589,
Zeitlin Sotheby's International Realty
Bought with:
Scott Stephenson, 362871
RE/MAX NorthStar
George Gray, Broker, CRS, ABR, 285746
RE/MAX NorthStar
Source: RealTracs MLS as distributed by MLS GRID,MLS#: 2941604
Facts & features
Interior
Bedrooms & bathrooms
- Bedrooms: 3
- Bathrooms: 3
- Full bathrooms: 2
- 1/2 bathrooms: 1
- Main level bedrooms: 1
Heating
- Central
Cooling
- Central Air
Appliances
- Included: Electric Oven, Dishwasher, Refrigerator
- Laundry: Electric Dryer Hookup, Washer Hookup
Features
- Ceiling Fan(s), Entrance Foyer, Extra Closets, Redecorated, Walk-In Closet(s), High Speed Internet
- Flooring: Carpet
- Basement: Full
- Number of fireplaces: 1
- Fireplace features: Gas, Living Room
Interior area
- Total structure area: 2,607
- Total interior livable area: 2,607 sqft
- Finished area above ground: 1,835
- Finished area below ground: 772
Property
Parking
- Total spaces: 2
- Parking features: Attached
- Carport spaces: 2
Features
- Levels: Two
- Stories: 2
- Patio & porch: Deck, Covered, Patio, Porch
- Exterior features: Balcony
- Fencing: Partial
- Has view: Yes
- View description: River
- Has water view: Yes
- Water view: River
- Waterfront features: Pond, River Front
Lot
- Size: 37 Acres
- Features: Cleared, Private, Views
- Topography: Cleared,Private,Views
Details
- Additional structures: Barn(s)
- Parcel number: 128 00400 000
- Special conditions: Standard
Construction
Type & style
- Home type: SingleFamily
- Architectural style: Ranch
- Property subtype: Single Family Residence, Residential
Materials
- Brick
- Roof: Shingle
Condition
- New construction: No
- Year built: 1992
Utilities & green energy
- Sewer: Septic Tank
- Water: Public
- Utilities for property: Water Available
Community & neighborhood
Location
- Region: Dickson
- Subdivision: Dickson County
Price history
| Date | Event | Price |
|---|---|---|
| 9/24/2025 | Sold | $999,000$383/sqft |
Source: | ||
| 8/8/2025 | Contingent | $999,000$383/sqft |
Source: | ||
| 7/16/2025 | Listed for sale | $999,000+152.9%$383/sqft |
Source: | ||
| 4/27/2015 | Sold | $395,000-1%$152/sqft |
Source: Public Record Report a problem | ||
| 1/10/2015 | Listed for sale | $399,000-0.2%$153/sqft |
Source: Chris Dotson and Associates #1605272 Report a problem | ||
Public tax history
Tax history is unavailable.
Find assessor info on the county website
Neighborhood: 37055
Nearby schools
GreatSchools rating
- 9/10Centennial Elementary SchoolGrades: PK-5Distance: 4.6 mi
- 6/10Dickson Middle SchoolGrades: 6-8Distance: 3.8 mi
- 5/10Dickson County High SchoolGrades: 9-12Distance: 4.7 mi
Schools provided by the listing agent
- Elementary: Centennial Elementary
- Middle: Dickson Middle School
- High: Dickson County High School
Source: RealTracs MLS as distributed by MLS GRID. This data may not be complete. We recommend contacting the local school district to confirm school assignments for this home.
Get a cash offer in 3 minutes
Find out how much your home could sell for in as little as 3 minutes with a no-obligation cash offer.
Estimated market value$1,012,200
Get a cash offer in 3 minutes
Find out how much your home could sell for in as little as 3 minutes with a no-obligation cash offer.
Estimated market value
$1,012,200

