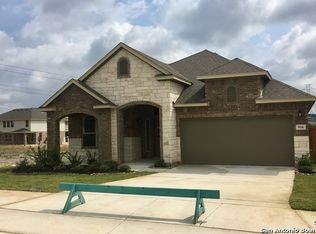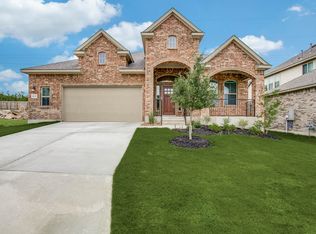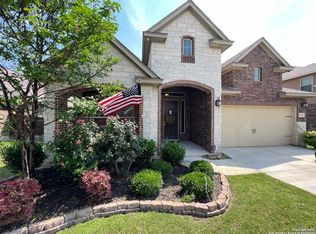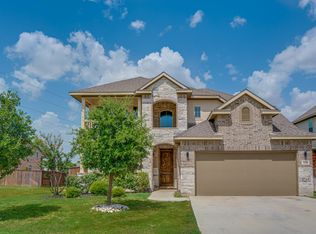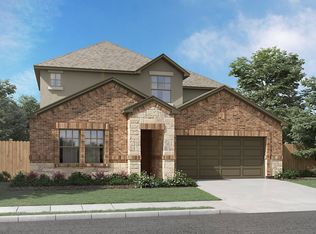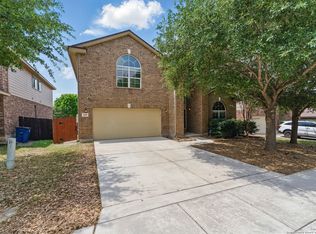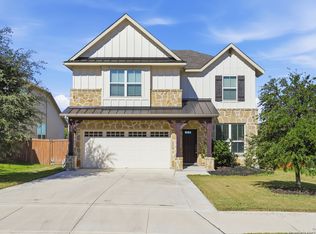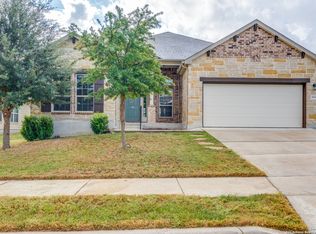TURNING STONE - MESA | Cibolo's only gated community | Pool & Amenities | SCUCISD + Steele HS Immaculate stone-and-brick two-story with soaring ceilings, a wall of windows, and an open concept designed for effortless living and entertaining. The great room flows into a chef's kitchen featuring an expansive granite island/breakfast bar, subway tile backsplash, stainless steel appliances (double ovens), abundant cabinetry, and a walk-in pantry. A handy built-in desk keeps schedules organized, while luxury vinyl plank flooring carries a fresh, modern look throughout the main level. Thoughtful layout: the primary suite is tucked on the first floor for privacy, with a sleek bath offering a large walk-in shower and a generous closet. A secondary bedroom and full bath down are perfect for guests or a nursery. Upstairs, you'll find additional bedrooms, baths, and a spacious game room overlooking the living area-ideal for movie nights, homework, or a play space. Outside, relax on the covered back patio with an iron railing and ceiling fan, then step down to a wide, level backyard with room to run, garden, or add a future playscape. Curb appeal shines with manicured landscaping and a two-car garage on a quiet interior street. Living in Turning Stone - Mesa means peace-of-mind access control plus community perks: sparkling pool, sports courts, playgrounds, and events. Zoned to Schertz-Cibolo-Universal City ISD, including sought-after Steele High School (buyer to verify schools). Minutes to Randolph AFB, I-35/1604, H-E-B, The Forum, and dining. Move-in ready style, a flexible floor plan, and resort-style amenities-everything you've been waiting for in the only gated neighborhood in Cibolo.
For sale
Price cut: $5.4K (11/15)
$409,500
920 Kauri Cliffs, Cibolo, TX 78108
4beds
2,419sqft
Est.:
Single Family Residence
Built in 2018
8,102.16 Square Feet Lot
$408,300 Zestimate®
$169/sqft
$72/mo HOA
What's special
Wide level backyardTwo-car garageWall of windowsStainless steel appliancesCovered back patioLarge walk-in showerSubway tile backsplash
- 60 days |
- 479 |
- 34 |
Zillow last checked: 8 hours ago
Listing updated: December 08, 2025 at 09:13am
Listed by:
Anthony Sharp TREC #734794 (210) 997-0763,
Real Broker, LLC
Source: LERA MLS,MLS#: 1916001
Tour with a local agent
Facts & features
Interior
Bedrooms & bathrooms
- Bedrooms: 4
- Bathrooms: 3
- Full bathrooms: 3
Primary bedroom
- Area: 224
- Dimensions: 14 x 16
Bedroom 2
- Area: 130
- Dimensions: 10 x 13
Bedroom 3
- Area: 110
- Dimensions: 10 x 11
Bedroom 4
- Area: 132
- Dimensions: 11 x 12
Primary bathroom
- Features: Shower Only, Separate Vanity
- Area: 169
- Dimensions: 13 x 13
Dining room
- Area: 130
- Dimensions: 10 x 13
Family room
- Area: 288
- Dimensions: 16 x 18
Kitchen
- Area: 135
- Dimensions: 9 x 15
Heating
- Central, Electric
Cooling
- Central Air
Appliances
- Included: Built-In Oven, Microwave, Range, Disposal, Dishwasher, Water Softener Owned, Electric Water Heater, Plumb for Water Softener, Electric Cooktop
- Laundry: Main Level, Laundry Room, Washer Hookup, Dryer Connection
Features
- Two Living Area, Eat-in Kitchen, Kitchen Island, Loft, Utility Room Inside, Walk-In Closet(s), Master Downstairs, Ceiling Fan(s), Solid Counter Tops, Custom Cabinets
- Flooring: Carpet, Wood
- Windows: Window Coverings
- Has basement: No
- Attic: Access Only
- Has fireplace: No
- Fireplace features: Not Applicable
Interior area
- Total interior livable area: 2,419 sqft
Video & virtual tour
Property
Parking
- Total spaces: 2
- Parking features: Two Car Garage, Attached, Oversized, Garage Door Opener
- Attached garage spaces: 2
Features
- Levels: Two
- Stories: 2
- Pool features: None, Community
Lot
- Size: 8,102.16 Square Feet
Details
- Parcel number: 1G3808500204300000
Construction
Type & style
- Home type: SingleFamily
- Property subtype: Single Family Residence
Materials
- Stone, Fiber Cement, Stone Veneer
- Foundation: Slab
- Roof: Heavy Composition
Condition
- Pre-Owned
- New construction: No
- Year built: 2018
Details
- Builder name: Chesmar
Community & HOA
Community
- Features: Tennis Court(s), Playground, Jogging Trails, BBQ/Grill, Basketball Court
- Security: Smoke Detector(s), Security System Owned, Controlled Access
- Subdivision: Mesa @ Turning Stone - Guadalu
HOA
- Has HOA: Yes
- HOA fee: $860 annually
- HOA name: MESA @ TURNING STONE
Location
- Region: Cibolo
Financial & listing details
- Price per square foot: $169/sqft
- Tax assessed value: $392,849
- Annual tax amount: $7,671
- Price range: $409.5K - $409.5K
- Date on market: 10/16/2025
- Cumulative days on market: 263 days
- Listing terms: Conventional,FHA,VA Loan,Cash,VA Substitution,Assumable
Estimated market value
$408,300
$388,000 - $429,000
$2,339/mo
Price history
Price history
| Date | Event | Price |
|---|---|---|
| 11/15/2025 | Price change | $409,500-1.3%$169/sqft |
Source: | ||
| 11/8/2025 | Price change | $414,9000%$172/sqft |
Source: | ||
| 10/16/2025 | Listed for sale | $415,000-2.6%$172/sqft |
Source: | ||
| 10/2/2025 | Listing removed | $425,999$176/sqft |
Source: | ||
| 8/22/2025 | Price change | $425,999-2.1%$176/sqft |
Source: | ||
Public tax history
Public tax history
| Year | Property taxes | Tax assessment |
|---|---|---|
| 2025 | -- | $392,849 -8.6% |
| 2024 | $7,039 -1.6% | $429,601 -2.4% |
| 2023 | $7,152 -8.8% | $440,000 +10% |
Find assessor info on the county website
BuyAbility℠ payment
Est. payment
$2,678/mo
Principal & interest
$1999
Property taxes
$464
Other costs
$215
Climate risks
Neighborhood: 78108
Nearby schools
GreatSchools rating
- 4/10Cibolo Valley Elementary SchoolGrades: PK-4Distance: 0.6 mi
- 6/10Dobie J High SchoolGrades: 7-8Distance: 1.7 mi
- 6/10Byron P Steele Ii High SchoolGrades: 9-12Distance: 2.4 mi
Schools provided by the listing agent
- Elementary: Cibolo Valley
- Middle: Elaine Schlather
- High: Steele
- District: Schertz-Cibolo-Universal City Isd
Source: LERA MLS. This data may not be complete. We recommend contacting the local school district to confirm school assignments for this home.
- Loading
- Loading
