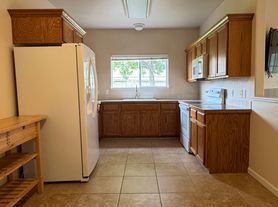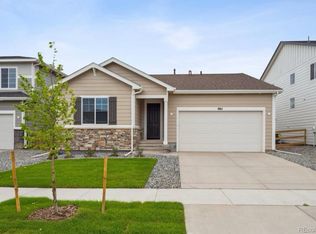Welcome to this fantastic 4-bed, 2-bath ranch home in Severance, CO! This home boasts a spacious layout with four bedrooms and two full bathrooms, perfect for those who value comfort and convenience. The home is equipped with a washer/dryer set as well as central heat & air, ensuring your living experience is as comfortable as possible. The oversized attached 2-car garage provides ample space for your vehicles and storage needs. Step outside to the fenced backyard, a perfect spot for outdoor activities or simply enjoying the Colorado sunshine. This property is not just a place to live, but a home. Don't miss out on this fantastic opportunity!
Don't wait, Apply Today!
** In-person showings will only be offered to people that have been approved to sign a
lease. **
Reduce your move-in costs! Ask a leasing agent about our Security Deposit Alternative.
Pet Policy: A maximum of 2 dogs may be accepted. Additional Charges Apply. Sorry, no cats.
With or without an animal, all applicants are required to fill out a PetScreening profile online.
Utilities: Tenant pays a flat utility reimbursement fee of $50/month that covers water & sewer. Tenant is responsible for all other utilities.
**Applicants have a right to provide RPM of the Rockies with a Portable Screening Report (PTSR) that is not more than 30 days old, as defined in section 38-12-902(2.5), Colorado Revised Statutes. If Applicant provides RPM of the Rockies with a PTSR, RPM of the Rockies is prohibited from: a) charging Applicant a rental application fee; or b) charging Applicant a fee for RPM of the Rockies to access or use the PTSR.**
House for rent
$2,495/mo
920 London Way, Severance, CO 80550
4beds
1,771sqft
Price may not include required fees and charges.
Single family residence
Available now
Small dogs OK
Central air
In unit laundry
Garage parking
-- Heating
What's special
Fenced backyardColorado sunshineOutdoor activitiesSpacious layoutCentral heat and air
- 21 days
- on Zillow |
- -- |
- -- |
Travel times
Looking to buy when your lease ends?
Consider a first-time homebuyer savings account designed to grow your down payment with up to a 6% match & 3.83% APY.
Facts & features
Interior
Bedrooms & bathrooms
- Bedrooms: 4
- Bathrooms: 2
- Full bathrooms: 2
Cooling
- Central Air
Appliances
- Included: Dishwasher, Disposal, Dryer, Microwave, Refrigerator, Stove, Washer
- Laundry: In Unit
Interior area
- Total interior livable area: 1,771 sqft
Video & virtual tour
Property
Parking
- Parking features: Garage
- Has garage: Yes
- Details: Contact manager
Features
- Exterior features: Fenced Backyard, Sewage not included in rent, Utilities fee required, Water not included in rent
Details
- Parcel number: 080701343022
Construction
Type & style
- Home type: SingleFamily
- Property subtype: Single Family Residence
Community & HOA
Location
- Region: Severance
Financial & listing details
- Lease term: Contact For Details
Price history
| Date | Event | Price |
|---|---|---|
| 9/23/2025 | Price change | $2,495-3.9%$1/sqft |
Source: Zillow Rentals | ||
| 9/18/2025 | Listing removed | $449,999$254/sqft |
Source: | ||
| 9/8/2025 | Listed for rent | $2,595$1/sqft |
Source: Zillow Rentals | ||
| 8/15/2025 | Price change | $449,999-1.7%$254/sqft |
Source: | ||
| 7/15/2025 | Price change | $458,000-1.9%$259/sqft |
Source: | ||

