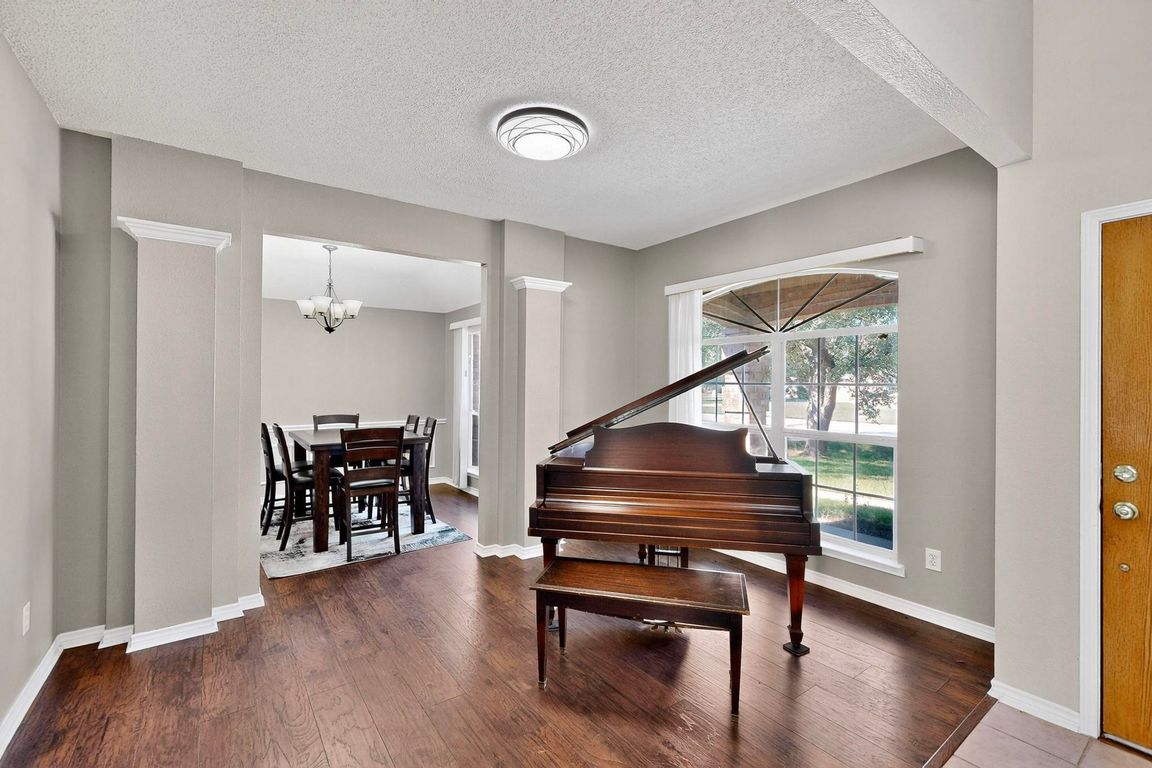
For sale
$515,000
4beds
2,582sqft
920 Mason Ln, Waxahachie, TX 75167
4beds
2,582sqft
Single family residence
Built in 2000
0.68 Acres
2 Attached garage spaces
$199 price/sqft
What's special
Central fireplaceBackyard poolHigh ceilingsExpansive yardGreat natural lightFormal dining roomBack patio
**USDA ELIGIBLE! This home qualifies for 0 DOWN financing through the USDA loan program, offering a fantastic opportunity for buyers looking to maximize affordability.** Escape to serene country living without sacrificing big city conveniences! Located a short drive from Downtown Waxahachie, nestled on a HUGE 0.68-acre lot already complete with a ...
- 46 days |
- 351 |
- 14 |
Source: NTREIS,MLS#: 21049525
Travel times
Living Room
Kitchen
Dining Room
Sitting Room
Primary Bedroom
Primary Bathroom
Upstairs Den
Backyard
Zillow last checked: 7 hours ago
Listing updated: September 28, 2025 at 02:05pm
Listed by:
Matt Templeton 0680490 972-209-0246,
Keller Williams Urban Dallas 214-234-8000,
Vincent Wright 0712986 972-209-0246,
Keller Williams Urban Dallas
Source: NTREIS,MLS#: 21049525
Facts & features
Interior
Bedrooms & bathrooms
- Bedrooms: 4
- Bathrooms: 2
- Full bathrooms: 2
Primary bedroom
- Features: Ceiling Fan(s), En Suite Bathroom, Walk-In Closet(s)
- Level: First
- Dimensions: 15 x 16
Bedroom
- Features: Ceiling Fan(s)
- Level: First
- Dimensions: 10 x 13
Bedroom
- Features: Closet Cabinetry
- Level: First
- Dimensions: 10 x 12
Bedroom
- Features: Closet Cabinetry, Ceiling Fan(s)
- Level: First
- Dimensions: 10 x 12
Primary bathroom
- Features: Built-in Features, Dual Sinks, En Suite Bathroom, Garden Tub/Roman Tub, Separate Shower
- Level: First
- Dimensions: 16 x 13
Den
- Features: Ceiling Fan(s)
- Level: Second
- Dimensions: 20 x 23
Dining room
- Level: First
- Dimensions: 10 x 12
Family room
- Level: First
- Dimensions: 10 x 13
Other
- Features: Built-in Features
- Level: First
- Dimensions: 5 x 8
Kitchen
- Features: Breakfast Bar, Built-in Features, Eat-in Kitchen, Kitchen Island, Pantry, Stone Counters
- Level: First
- Dimensions: 13 x 21
Laundry
- Level: First
- Dimensions: 9 x 5
Living room
- Features: Ceiling Fan(s), Fireplace
- Level: First
- Dimensions: 20 x 21
Heating
- Central, Electric
Cooling
- Central Air, Ceiling Fan(s), Electric
Appliances
- Included: Dryer, Dishwasher, Electric Cooktop, Electric Oven, Disposal, Microwave, Refrigerator, Vented Exhaust Fan, Washer
- Laundry: Laundry in Utility Room
Features
- Built-in Features, Decorative/Designer Lighting Fixtures, Eat-in Kitchen, High Speed Internet, Kitchen Island, Open Floorplan, Cable TV, Vaulted Ceiling(s), Walk-In Closet(s)
- Flooring: Laminate, Tile
- Windows: Window Coverings
- Has basement: No
- Number of fireplaces: 1
- Fireplace features: Living Room, Masonry
Interior area
- Total interior livable area: 2,582 sqft
Property
Parking
- Total spaces: 2
- Parking features: Garage, Garage Door Opener, Garage Faces Side
- Attached garage spaces: 2
Features
- Levels: Two
- Stories: 2
- Patio & porch: Front Porch, Patio, Covered
- Exterior features: Lighting, Outdoor Grill, Rain Gutters, Storage
- Has private pool: Yes
- Pool features: Fiberglass, In Ground, Pool, Private
- Fencing: Fenced
Lot
- Size: 0.68 Acres
- Features: Back Yard, Lawn, Many Trees
Details
- Additional structures: Outbuilding, Shed(s), Storage, Workshop
- Parcel number: 217019
Construction
Type & style
- Home type: SingleFamily
- Architectural style: Traditional,Detached
- Property subtype: Single Family Residence
Materials
- Block
- Foundation: Slab
- Roof: Composition
Condition
- Year built: 2000
Utilities & green energy
- Sewer: Aerobic Septic
- Water: Community/Coop
- Utilities for property: Septic Available, Water Available, Cable Available
Community & HOA
Community
- Security: Security System, Smoke Detector(s)
- Subdivision: La Vista Estate Ph 1
HOA
- Has HOA: No
Location
- Region: Waxahachie
Financial & listing details
- Price per square foot: $199/sqft
- Tax assessed value: $507,388
- Annual tax amount: $7,280
- Date on market: 9/15/2025