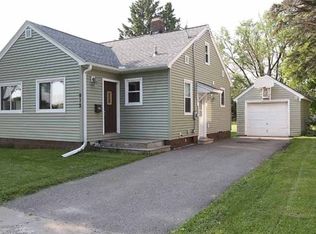Closed
$200,000
920 MCINTOSH STREET, Wausau, WI 54403
3beds
1,336sqft
Single Family Residence
Built in 1940
4,791.6 Square Feet Lot
$212,100 Zestimate®
$150/sqft
$1,293 Estimated rent
Home value
$212,100
$199,000 - $225,000
$1,293/mo
Zestimate® history
Loading...
Owner options
Explore your selling options
What's special
Nicely updated Cape Cod, in great neighborhood, with desirable corner lot. Bright, renovated kitchen, with open concept to dining and living-room. Convenient extra storage cabinetry and open shelving in dining room. Custom bench included. Original, refinished oak flooring throughout main floor. Antique mill-work, doors and hardware. Adorable foyer opens to living room with cozy fireplace and crown molding. Tons of character with multiple archways and telephone niche. Beautifully refreshed bathroom with new tile-work, bathtub and fixtures. Huge upper level bedroom suite with original heart pine, re-finished flooring. Plenty of storage with walk-in closets and additional space for office or potential, future bathroom. Light, high ceiling basement. Updates also include 200 amp electric service panel, water heater, furnace and vinyl windows.
Zillow last checked: 8 hours ago
Listing updated: May 02, 2025 at 12:03am
Listed by:
ANN SCHMIDT annsrere@gmail.com,
RIVERS EDGE REAL ESTATE
Bought with:
Gem Team
Source: WIREX MLS,MLS#: 22501124 Originating MLS: Central WI Board of REALTORS
Originating MLS: Central WI Board of REALTORS
Facts & features
Interior
Bedrooms & bathrooms
- Bedrooms: 3
- Bathrooms: 1
- Full bathrooms: 1
- Main level bedrooms: 2
Primary bedroom
- Level: Main
- Area: 132
- Dimensions: 11 x 12
Bedroom 2
- Level: Main
- Area: 110
- Dimensions: 10 x 11
Bedroom 3
- Level: Upper
- Area: 253
- Dimensions: 11 x 23
Dining room
- Level: Main
- Area: 108
- Dimensions: 9 x 12
Kitchen
- Level: Main
- Area: 80
- Dimensions: 8 x 10
Living room
- Level: Main
- Area: 180
- Dimensions: 12 x 15
Heating
- Natural Gas, Forced Air
Appliances
- Included: Dryer
Features
- Ceiling Fan(s), Walk-In Closet(s)
- Flooring: Tile, Wood
- Basement: Full,Stone
Interior area
- Total structure area: 1,336
- Total interior livable area: 1,336 sqft
- Finished area above ground: 1,336
- Finished area below ground: 0
Property
Parking
- Total spaces: 1
- Parking features: 1 Car, Detached, Garage Door Opener
- Garage spaces: 1
Features
- Levels: One and One Half
- Stories: 1
Lot
- Size: 4,791 sqft
Details
- Parcel number: 29129073610284
- Zoning: Residential
- Special conditions: Arms Length
Construction
Type & style
- Home type: SingleFamily
- Architectural style: Cape Cod
- Property subtype: Single Family Residence
Materials
- Aluminum Siding
- Roof: Shingle
Condition
- 21+ Years
- New construction: No
- Year built: 1940
Utilities & green energy
- Sewer: Public Sewer
- Water: Public
- Utilities for property: Cable Available
Community & neighborhood
Security
- Security features: Smoke Detector(s)
Location
- Region: Wausau
- Municipality: Wausau
Other
Other facts
- Listing terms: Arms Length Sale
Price history
| Date | Event | Price |
|---|---|---|
| 5/1/2025 | Sold | $200,000+14.4%$150/sqft |
Source: | ||
| 4/3/2025 | Contingent | $174,900$131/sqft |
Source: | ||
| 4/1/2025 | Listed for sale | $174,900+48.3%$131/sqft |
Source: | ||
| 11/26/2024 | Sold | $117,900-12.6%$88/sqft |
Source: | ||
| 11/14/2024 | Contingent | $134,900$101/sqft |
Source: | ||
Public tax history
| Year | Property taxes | Tax assessment |
|---|---|---|
| 2024 | $1,857 +24.3% | $110,300 +51.3% |
| 2023 | $1,494 -6.1% | $72,900 |
| 2022 | $1,591 +9.1% | $72,900 |
Find assessor info on the county website
Neighborhood: 54403
Nearby schools
GreatSchools rating
- 6/10Hawthorn Hills Elementary SchoolGrades: PK-5Distance: 0.5 mi
- 6/10Horace Mann Middle SchoolGrades: 6-8Distance: 2.2 mi
- 7/10East High SchoolGrades: 9-12Distance: 2.2 mi
Schools provided by the listing agent
- High: Wausau
- District: Wausau
Source: WIREX MLS. This data may not be complete. We recommend contacting the local school district to confirm school assignments for this home.

Get pre-qualified for a loan
At Zillow Home Loans, we can pre-qualify you in as little as 5 minutes with no impact to your credit score.An equal housing lender. NMLS #10287.
Sell for more on Zillow
Get a free Zillow Showcase℠ listing and you could sell for .
$212,100
2% more+ $4,242
With Zillow Showcase(estimated)
$216,342