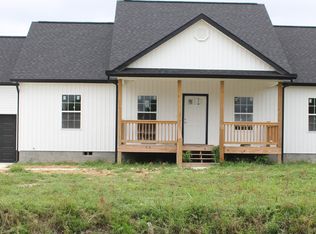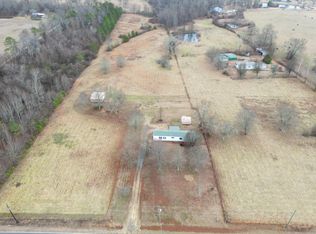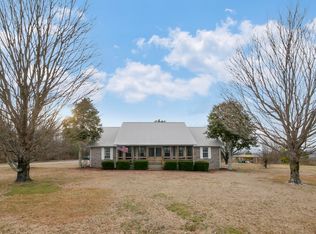Sold for $305,000
$305,000
920 Michaels Rd, Trenton, GA 30752
3beds
1,450sqft
Single Family Residence
Built in 2025
0.55 Acres Lot
$304,000 Zestimate®
$210/sqft
$2,047 Estimated rent
Home value
$304,000
Estimated sales range
Not available
$2,047/mo
Zestimate® history
Loading...
Owner options
Explore your selling options
What's special
Modern comfort, timeless charm, and quality craftsmanship come together in this stunning new construction home, nestled on a generous ±0.55 acre lot with a wide, level backyard ideal for outdoor living, play, or future possibilities. Offered at $300,000, this thoughtfully designed home delivers high-end finishes and practical features from the ground up.
A concrete driveway leads to a spacious 2-car garage, while a covered front porch sets the tone for the inviting interior. Step inside to an airy open-concept floor plan featuring luxury waterproof vinyl plank flooring and a soaring cathedral ceiling that adds drama and dimension to the main living space.
The kitchen is a standout with gleaming granite countertops, stainless steel appliances, and custom cabinetry, all open to the dining and living areas for seamless flow. The private owner's suite is a true retreat with a beautifully tiled walk-in shower enclosed in sleek glass, offering spa-level relaxation at home.
Enjoy your mornings or evenings on the back deck overlooking the peaceful level backyard. Other notable features include a convenient laundry closet, energy-efficient construction, and attractive curb appeal.
Move-in ready and eligible for 100% USDA financing, this is where style meets substance, don't miss your opportunity!
Zillow last checked: 8 hours ago
Listing updated: October 11, 2025 at 03:37am
Listed by:
Jennifer A Hartline 423-605-0158,
simpliHOM
Bought with:
Iris Rodger, 304956
Keller Williams Realty
Source: Greater Chattanooga Realtors,MLS#: 1518294
Facts & features
Interior
Bedrooms & bathrooms
- Bedrooms: 3
- Bathrooms: 2
- Full bathrooms: 2
Heating
- Central, Electric
Cooling
- Central Air, Electric
Appliances
- Included: Dishwasher, Electric Range, Water Heater
- Laundry: Laundry Closet
Features
- Cathedral Ceiling(s), Double Vanity, Granite Counters, Recessed Lighting, Split Bedrooms
- Flooring: Luxury Vinyl, Vinyl
- Has basement: No
- Has fireplace: No
Interior area
- Total structure area: 1,450
- Total interior livable area: 1,450 sqft
- Finished area above ground: 1,450
Property
Parking
- Total spaces: 2
- Parking features: Concrete, Garage
- Attached garage spaces: 2
Features
- Levels: One
- Stories: 1
- Patio & porch: Deck, Front Porch, Porch - Covered
- Exterior features: Private Yard
- Pool features: None
Lot
- Size: 0.55 Acres
- Dimensions: 58.77 x 231.50 x 105.12 x 231.27
- Features: Back Yard, Cleared, Level, Rural
Details
- Parcel number: Part Of 006 00 049 05
Construction
Type & style
- Home type: SingleFamily
- Architectural style: Ranch
- Property subtype: Single Family Residence
Materials
- Block, Vinyl Siding
- Foundation: Block
- Roof: Shingle
Condition
- Under Construction
- New construction: Yes
- Year built: 2025
Utilities & green energy
- Sewer: Septic Tank
- Water: Public
- Utilities for property: Electricity Connected, Water Connected
Community & neighborhood
Community
- Community features: None
Location
- Region: Trenton
- Subdivision: None
Other
Other facts
- Listing terms: Cash,Conventional,FHA,USDA Loan,VA Loan
- Road surface type: Asphalt, Paved
Price history
| Date | Event | Price |
|---|---|---|
| 10/10/2025 | Sold | $305,000+1.7%$210/sqft |
Source: Greater Chattanooga Realtors #1518294 Report a problem | ||
| 9/26/2025 | Pending sale | $300,000$207/sqft |
Source: | ||
| 9/23/2025 | Contingent | $300,000$207/sqft |
Source: Greater Chattanooga Realtors #1518294 Report a problem | ||
| 8/8/2025 | Listed for sale | $300,000$207/sqft |
Source: Greater Chattanooga Realtors #1518294 Report a problem | ||
Public tax history
Tax history is unavailable.
Neighborhood: 30752
Nearby schools
GreatSchools rating
- 5/10Davis Elementary SchoolGrades: PK-5Distance: 3.6 mi
- 6/10Dade Middle SchoolGrades: 6-8Distance: 4.1 mi
- 4/10Dade County High SchoolGrades: 9-12Distance: 4.3 mi
Schools provided by the listing agent
- Elementary: Davis Elementary
- Middle: Dade County Middle
- High: Dade County High
Source: Greater Chattanooga Realtors. This data may not be complete. We recommend contacting the local school district to confirm school assignments for this home.
Get a cash offer in 3 minutes
Find out how much your home could sell for in as little as 3 minutes with a no-obligation cash offer.
Estimated market value$304,000
Get a cash offer in 3 minutes
Find out how much your home could sell for in as little as 3 minutes with a no-obligation cash offer.
Estimated market value
$304,000


