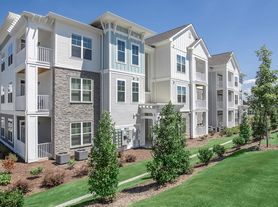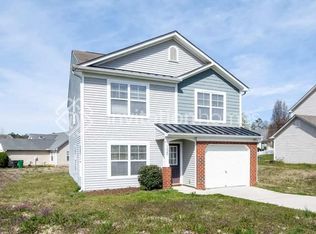**Price just reduced with Move-in Special** $250 off the first month's rent!
Welcome to this stunning 3-bedroom, 2.5-bathroom home located in the vibrant city of Charlotte, NC. This property boasts a spacious primary bedroom with full bathroom, featuring a double sink vanity and a garden tub/shower combo. The neutral paint and flooring throughout the house create a warm and inviting atmosphere. The kitchen is equipped with courtesy use stainless steel appliances, refrigerator, dishwasher, electric range/oven, over the range microwave and a washer/dryer is also included for your convenience. The location is unbeatable, with easy access to I-485 and Uptown Charlotte, and just a 10-minute drive from the airport. The community offers a wealth of amenities, including walking trails for those who enjoy an active lifestyle, a clubhouse for socializing, an outdoor pool for relaxation, and a playground for fun-filled afternoons. Experience the perfect blend of comfort, convenience, and community in this beautiful home.
*Pets are conditional and up to the owner's discretion with a $350 non-refundable per pet fee.
Call / Email us today to set up a viewing!
House for rent
$1,795/mo
920 Old Forester Ln, Charlotte, NC 28214
3beds
--sqft
Price may not include required fees and charges.
Single family residence
Available now
What's special
Neutral paint and flooringSpacious primary bedroomDouble sink vanityEn suite bathroom
- 63 days |
- -- |
- -- |
Zillow last checked: 10 hours ago
Listing updated: December 04, 2025 at 07:00pm
Travel times
Looking to buy when your lease ends?
Consider a first-time homebuyer savings account designed to grow your down payment with up to a 6% match & a competitive APY.
Facts & features
Interior
Bedrooms & bathrooms
- Bedrooms: 3
- Bathrooms: 3
- Full bathrooms: 2
- 1/2 bathrooms: 1
Appliances
- Included: Dishwasher, Microwave, Refrigerator, Stove
Property
Parking
- Details: Contact manager
Features
- Exterior features: Courtesy Use Only
Details
- Parcel number: 03105354
Construction
Type & style
- Home type: SingleFamily
- Property subtype: Single Family Residence
Community & HOA
Location
- Region: Charlotte
Financial & listing details
- Lease term: Contact For Details
Price history
| Date | Event | Price |
|---|---|---|
| 11/11/2025 | Price change | $1,795-0.3% |
Source: Zillow Rentals | ||
| 10/24/2025 | Price change | $1,800-5% |
Source: Zillow Rentals | ||
| 10/4/2025 | Listed for rent | $1,895+46.3% |
Source: Zillow Rentals | ||
| 8/8/2025 | Sold | $305,000-6.2% |
Source: | ||
| 7/14/2025 | Pending sale | $325,000 |
Source: | ||

