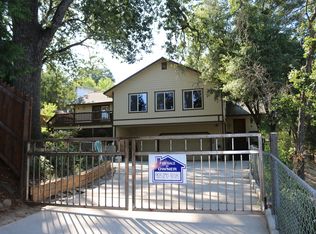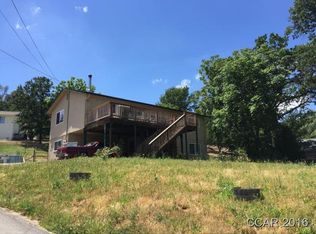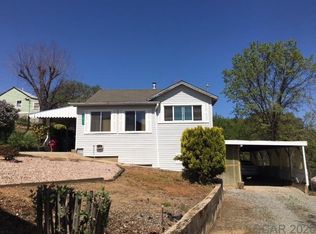Well built home in the city limits with the feel of the country. This custom 3 bedroom, 2 bath home offers an open floor plan with great natural light. Spacious kitchen with tile counters and island with cooktop. French doors from the living room and master bedroom out to a large deck. Beautiful large yard with established oaks and nice flowerbeds. Fenced dog run and separate garden area. New on demand gas water heater and 2nd electric water heater. Storage under the house and separate storage room. Extra large garage offers room for work area. Gated driveway and fully fenced keeps pets and little ones safe and sound.
This property is off market, which means it's not currently listed for sale or rent on Zillow. This may be different from what's available on other websites or public sources.



