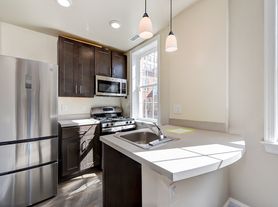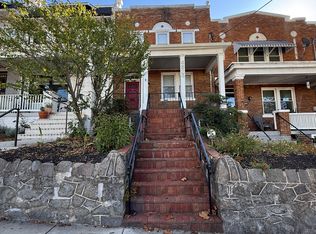Available oct 1, 2025:
Beautiful and bright end-unit townhome in Columbia Heights/ Petworth! This 4 bed 2.5 bath home features: an open kitchen with granite countertops and stainless steel appliances, hardwood floors throughout, original architectural details, open flow from living room to dining room, to the kitchen and rear office / pantry area. Covered front porch and screened in back porch with access to backyard for BBQ and dinner al fresco. The bedrooms are bright and airy with great closet space. The house also features a finished basement and one-car garage.
Location/ Transportation:
Great location in close proximity to the metro, large grocery store, great restaurants on Upshur St, 14th St, 11th St, Petworth Farmers Market, crossfit, yoga and pilates studios, 3 playgrounds and 2 public pools at walking distance.
Great community with different groups/events like Petworth Porch Fest, Petworth Blooms (volunteer gardening in local parks), Petworth Peanuts (new mom and baby groups).
3 min walk from Georgia Ave Metro (yellow and green line), Buses and Capital Bikeshare.
If you like the outdoors there are many trails and bike paths in Rock Creek Park nearby as well.
Restaurants that are about a 10 minute walking distance include: Wonderland, Red Rocks, Thip Kao, Taqueria Habanero, Little Coco's, The Coupe, etc.
Grocery and pharmacy options include Safeway and CVS which are about 2-3 minutes walking distance and Yes Organic Market is about 7 minutes walking distance as is the Petworth Farmer's Market. Giant and Target are about 15 min walking distance.
Some more details:
- Central air conditioning and radiator heating
- No smoking
Interested applicants will be asked to complete a background check as part of the application. All application fees are non-refundable.
Lease term is two years or more.
Each prospective occupant is subject to the terms below:
Renters are responsible for all utilities which include gas/heat, water, electricity.
Interested applicants will be asked to tour, complete a background check, employment confirmation, landlord reference verification, and credit check as part of the application. All application fees ($47 through Smartmove) are non-refundable and will be paid by applicant(s) directly to the relevant agency using secure online credit card payment.
Formal applicants (each occupant) will be asked to provide current/former employer contact information, previous employment and rental history, and in some cases: employment offer letters, paystubs, and/or, self-employment documentation through US tax form 1040 and US tax schedule C.
The amount of occupants is subject to a maximum of 4, with other occupancy sizes on a case-by-case basis.
Hardwood floors must be covered (80% at least) by renter with carpeting to avoid damage.
No smoking.
All motor vehicles must have current licenses and may be parked only in garage or on the street.
This housing unit is properly licensed and fully exempt from rent control.
Townhouse for rent
$4,600/mo
920 Quincy St NW, Washington, DC 20011
4beds
1,804sqft
Price may not include required fees and charges.
Townhouse
Available now
No pets
Central air
In unit laundry
Attached garage parking
Wall furnace
What's special
One-car garageFinished basementCovered front porchEnd-unit townhomeOriginal architectural detailsCentral air conditioningGreat closet space
- 19 days |
- -- |
- -- |
District law requires that a housing provider state that the housing provider will not refuse to rent a rental unit to a person because the person will provide the rental payment, in whole or in part, through a voucher for rental housing assistance provided by the District or federal government.
Travel times
Zillow can help you save for your dream home
With a 6% savings match, a first-time homebuyer savings account is designed to help you reach your down payment goals faster.
Offer exclusive to Foyer+; Terms apply. Details on landing page.
Facts & features
Interior
Bedrooms & bathrooms
- Bedrooms: 4
- Bathrooms: 3
- Full bathrooms: 2
- 1/2 bathrooms: 1
Heating
- Wall Furnace
Cooling
- Central Air
Appliances
- Included: Dishwasher, Dryer, Washer
- Laundry: In Unit
Features
- Flooring: Hardwood
- Has basement: Yes
Interior area
- Total interior livable area: 1,804 sqft
Property
Parking
- Parking features: Attached, Off Street
- Has attached garage: Yes
- Details: Contact manager
Features
- Exterior features: Bicycle storage, Heating system: Wall
Details
- Parcel number: 29010100
Construction
Type & style
- Home type: Townhouse
- Property subtype: Townhouse
Building
Management
- Pets allowed: No
Community & HOA
Location
- Region: Washington
Financial & listing details
- Lease term: 1 Year
Price history
| Date | Event | Price |
|---|---|---|
| 9/30/2025 | Listed for rent | $4,600$3/sqft |
Source: Zillow Rentals | ||
| 8/17/2025 | Listing removed | $4,600$3/sqft |
Source: Zillow Rentals | ||
| 5/9/2025 | Listed for rent | $4,600+2.2%$3/sqft |
Source: Zillow Rentals | ||
| 3/1/2024 | Listing removed | -- |
Source: Zillow Rentals | ||
| 1/14/2024 | Price change | $4,500-4.3%$2/sqft |
Source: Zillow Rentals | ||

