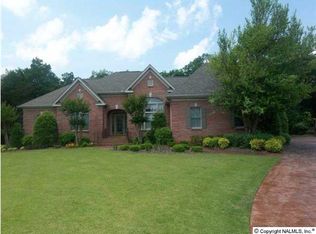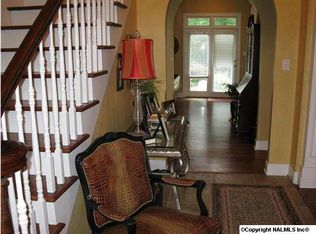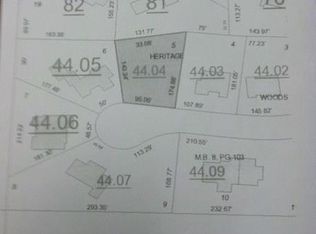Incredible custom built home on quiet cul-de-sac near shopping, dining & more! Detailed trim, hardwood floors, 10' ceilings on main level, oversize room & closets w automatic, motion lighting. Incredibly huge screened in patio w upper deck w stamped, stained concrete & lower deck w jetted, swim pool. Lush private backyard is completely private! Enjoy TWO owner's suite & study on main level w TWO oversize bedrooms & bath upstairs. Lovely spacious dining rm, library & family rm w fireplace. Kitchen is lg & opens nicely to the family rm. Two car garage has storage w immediate walk into hall & kitchen. Large laundry rm. Newer pool pump & well maintained home!
This property is off market, which means it's not currently listed for sale or rent on Zillow. This may be different from what's available on other websites or public sources.


