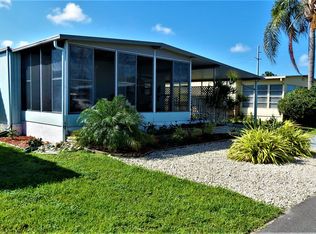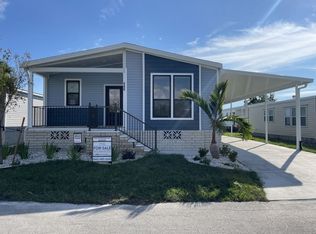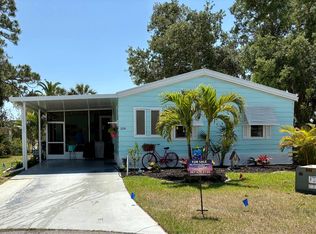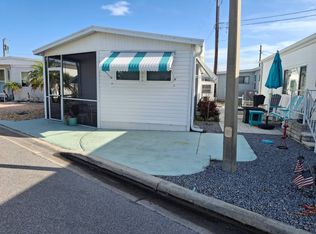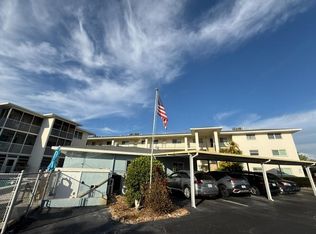Sit, Rock, and Relax-Your Dream Home Awaits! Welcome to 920 Roseau W. in the highly sought-after Bay Indies Resort Community! This brand-new 2024, 3 bedrooms, 2 bath home offers modern design, new furnishings, and unbeatable value-all still under warranty! Step onto the charming farmer's porch, where you can unwind and take in breathtaking sunsets. With two separate entrances, one leading through a full glass door into the open concept living space and the other via a sliding door from the dining area, this home blends indoor and outdoor living seamlessly. Inside, the spacious living room is designed for comfort, featuring multiple reclining and occasional chairs-perfect for conversation or cozy TV nights. Expansive windows with transom lighting invite natural light to fill the space, complemented by decorative cornices and a stylish tray ceiling, fan and recessed lighting. The dining area comfortably seats six and is positioned conveniently next to the slider, making al fresco dining a breeze. The chef's kitchen is a true highlight, boasting extended island with pendant lighting, waterfall-edge countertops, tile backsplash, stainless steel Whirlpool appliances, and ample cabinetry & pantry storage. This 26' x 56' Class 3-rated home is designed for easy insurance coverage and built to last with sheetrock walls, rounded edges, and high-quality finishes. A separate laundry room provides added convenience, leading to a back patio-perfect for sunbathing, grilling, or simply unwinding. From here, you can access both the covered carport and storage shed. The home features three beautifully appointed bedrooms: bedroom #1 - Versatile space ideal for a guest room, home office, or den, complete with a large closet. Bedroom #2 - Stylishly decorated, featuring a queen bed and roomy closet. Master Suite - A luxurious retreat with a king-sized bed, two dressers, and a walk-in closet. The ensuite bathroom includes: Full-wall dual sink vanity, step-in, double-sized tiled shower, private commode and additional closet space. With everything new, abundant outdoor living areas, and a prime location, this home is an absolute must-see! Call today and make this Florida dream home yours! The 55+ Resort Community of Bay Indies will give you as much or as little to do as you please. Tennis, pickleball, bocce, shuffleboard, kayak launch, 3-mile walking and biking path around the park. There are two clubhouses, numerous clubs, crafts, cards, concerts and dinners to enjoy having a full-time activity director. Venture downtown and you have restaurants on the water, shopping, boating/fishing on the intercoastal, golf and so much more just 2 miles away. Located within close proximity to 3 airports, a casino in Tampa and the Tiger Woods Pop Stroke 2 course putting greens in Sarasota. All listing information given to us is considered appropriate and reliable but should be independently verified through personal inspection by appropriate professionals. Home must be maintained to the Community Prospectus. The lot rent is determined by the Community office and covers all amenities offered including property taxes and lawn maintenance.
For sale
Price cut: $10K (12/18)
$169,900
920 Roseau Ave, Venice, FL 34285
3beds
1,456sqft
Est.:
Manufactured Home
Built in 2024
-- sqft lot
$175,700 Zestimate®
$117/sqft
$-- HOA
What's special
Three beautifully appointed bedroomsSeparate laundry roomEnsuite bathroomOpen concept living spaceBack patioWaterfall-edge countertopsPrivate commode
- 296 days |
- 288 |
- 8 |
Zillow last checked: 8 hours ago
Listing updated: December 18, 2025 at 11:06am
Listed by:
Delene Goode 585-703-2209,
My Florida Dreams,
Bob Rosenbaum 207-479-5130
Source: My State MLS,MLS#: 11442532
Facts & features
Interior
Bedrooms & bathrooms
- Bedrooms: 3
- Bathrooms: 2
- Full bathrooms: 2
Rooms
- Room types: Den, En Suite, First Floor Bathroom, First Floor Master Bedroom, Kitchen, Laundry Room, Living Room, Master Bedroom, Private Guest Room, Walk-in Closet
Kitchen
- Features: Open
Basement
- Area: 0
Heating
- Has Heating (Unspecified Type)
Cooling
- Central
Appliances
- Included: Dishwasher, Disposal, Dryer, Refrigerator, Microwave, Oven, Washer, Water Heater, Stainless Steel Appliances
Features
- Has basement: No
- Has fireplace: No
- Furnished: Yes
Interior area
- Total structure area: 1,456
- Total interior livable area: 1,456 sqft
- Finished area above ground: 1,456
Video & virtual tour
Property
Parking
- Parking features: Driveway
- Has carport: Yes
- Has uncovered spaces: Yes
Features
- Stories: 1
- Patio & porch: Patio, Covered Porch
- Has view: Yes
- View description: Street
Details
- Additional structures: Shed(s), Carport
- On leased land: Yes
- Lease amount: $1,503
Construction
Type & style
- Home type: MobileManufactured
- Property subtype: Manufactured Home
Materials
- Vinyl Siding
- Roof: Asphalt
Condition
- New construction: No
- Year built: 2024
Utilities & green energy
- Electric: Amps(0)
- Sewer: Municipal
- Water: Municipal
Community & HOA
Community
- Features: Gym, Pool, 55 and Over, Clubhouse, Laundry, Recreation Room, Tennis Court
- Senior community: Yes
HOA
- Has HOA: No
- Amenities included: Gym, Pool, 55 and Over, Clubhouse, Laundry, Recreation Room, Tennis Court
Location
- Region: Venice
Financial & listing details
- Price per square foot: $117/sqft
- Date on market: 3/2/2025
- Date available: 02/26/2025
- Listing agreement: Exclusive
Delene Goode
(585) 703-2209
By pressing Contact Agent, you agree that the real estate professional identified above may call/text you about your search, which may involve use of automated means and pre-recorded/artificial voices. You don't need to consent as a condition of buying any property, goods, or services. Message/data rates may apply. You also agree to our Terms of Use. Zillow does not endorse any real estate professionals. We may share information about your recent and future site activity with your agent to help them understand what you're looking for in a home.
Estimated market value
$175,700
$167,000 - $184,000
$3,116/mo
Price history
Price history
| Date | Event | Price |
|---|---|---|
| 12/18/2025 | Price change | $169,900-5.6%$117/sqft |
Source: My State MLS #11442532 Report a problem | ||
| 6/28/2025 | Price change | $179,900-2.7%$124/sqft |
Source: My State MLS #11442532 Report a problem | ||
| 3/2/2025 | Listed for sale | $184,900-6.1%$127/sqft |
Source: My State MLS #11442532 Report a problem | ||
| 1/5/2025 | Listing removed | $197,000$135/sqft |
Source: | ||
| 10/31/2024 | Listed for sale | $197,000-1%$135/sqft |
Source: | ||
Public tax history
Public tax history
Tax history is unavailable.BuyAbility℠ payment
Est. payment
$1,071/mo
Principal & interest
$832
Property taxes
$180
Home insurance
$59
Climate risks
Neighborhood: Pinebrook
Nearby schools
GreatSchools rating
- 5/10Garden Elementary SchoolGrades: PK-5Distance: 2.8 mi
- 6/10Venice Middle SchoolGrades: 6-8Distance: 5.1 mi
- 6/10Venice Senior High SchoolGrades: 9-12Distance: 1.4 mi
- Loading
