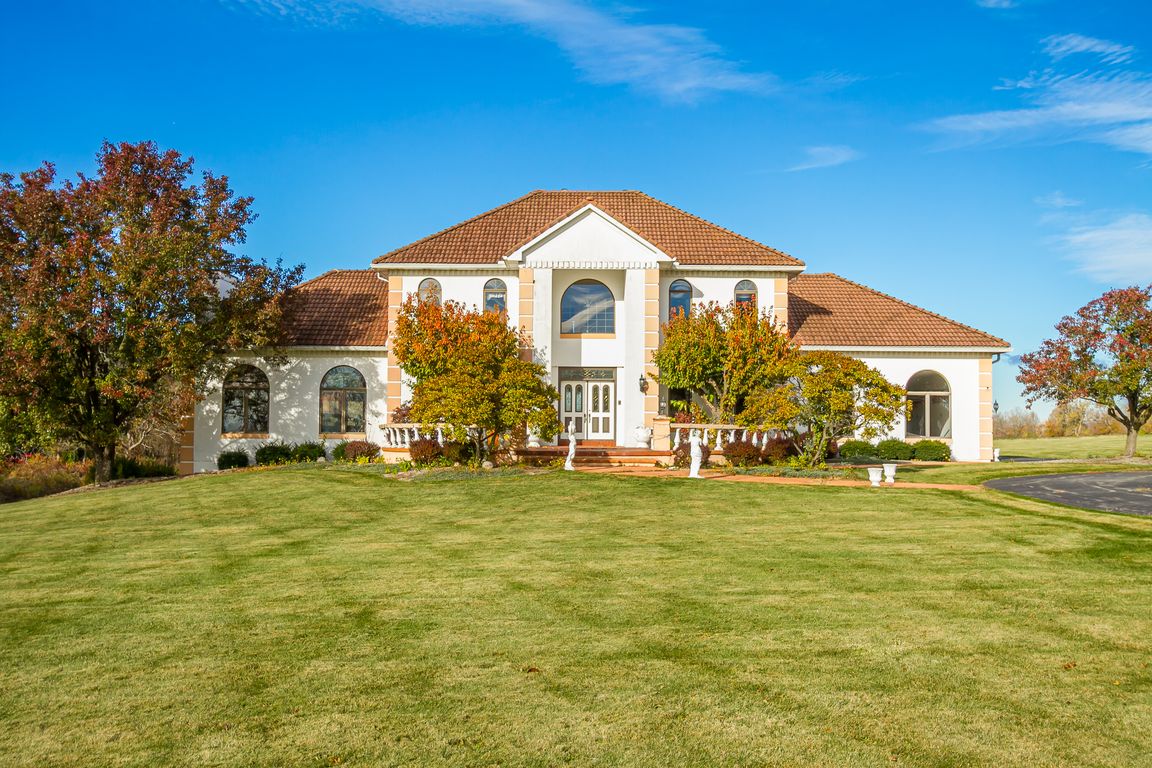Open: Sun 12pm-2pm

Active
$599,900
5beds
3,508sqft
920 Rush Scottsville Rd, Rush, NY 14543
5beds
3,508sqft
Single family residence
Built in 1991
4.52 Acres
3 Attached garage spaces
$171 price/sqft
What's special
Fireplace great roomWalls of windowsMultiple seating areasSweeping views for milesSpa-inspired bathroomHuge islandCustom spindles
AMAZING ONE-OF-A-KIND MEDITERRANEAN-INSPIRED ARCHITECTURAL MASTERPIECE ON APPROXIMATELY 5 ACRES WITH MILLION-DOLLAR COUNTRYSIDE VIEWS! In real estate, it’s all about location—and this one truly delivers! This remarkable estate is privately set back with a winding driveway that leads to an impressive custom home. The grand two-story foyer showcases a stunning Palladian window, ...
- 8 days |
- 4,034 |
- 237 |
Source: NYSAMLSs,MLS#: R1649201 Originating MLS: Rochester
Originating MLS: Rochester
Travel times
Kitchen
Primary Bedroom
Dining Room
Zillow last checked: 8 hours ago
Listing updated: November 16, 2025 at 11:00am
Listing by:
Howard Hanna 585-473-1320,
Richard J. Testa 585-739-3521,
Robert Testa 585-739-1693,
Howard Hanna
Source: NYSAMLSs,MLS#: R1649201 Originating MLS: Rochester
Originating MLS: Rochester
Facts & features
Interior
Bedrooms & bathrooms
- Bedrooms: 5
- Bathrooms: 3
- Full bathrooms: 3
- Main level bathrooms: 1
- Main level bedrooms: 1
Heating
- Gas, Zoned, Forced Air
Cooling
- Zoned, Central Air
Appliances
- Included: Dryer, Dishwasher, Electric Cooktop, Disposal, Gas Water Heater, Refrigerator, Washer
- Laundry: Main Level
Features
- Breakfast Bar, Central Vacuum, Entrance Foyer, Eat-in Kitchen, French Door(s)/Atrium Door(s), Great Room, Country Kitchen, Kitchen Island, Pantry, Solid Surface Counters, Natural Woodwork, Bedroom on Main Level, Convertible Bedroom, Bath in Primary Bedroom, Programmable Thermostat
- Flooring: Hardwood, Marble, Tile, Varies
- Windows: Thermal Windows
- Basement: Full,Walk-Out Access,Sump Pump
- Number of fireplaces: 1
Interior area
- Total structure area: 3,508
- Total interior livable area: 3,508 sqft
Property
Parking
- Total spaces: 3
- Parking features: Attached, Electricity, Garage, Circular Driveway, Other
- Attached garage spaces: 3
Features
- Levels: Two
- Stories: 2
- Patio & porch: Patio
- Exterior features: Blacktop Driveway, Patio, Private Yard, See Remarks
Lot
- Size: 4.52 Acres
- Dimensions: 144 x 703
- Features: Irregular Lot, Other, See Remarks
Details
- Parcel number: 2650002010400001029200
- Special conditions: Estate
Construction
Type & style
- Home type: SingleFamily
- Architectural style: Colonial,Mediterranean
- Property subtype: Single Family Residence
Materials
- Stucco, Copper Plumbing
- Foundation: Block
- Roof: Other,Slate,See Remarks,Tile
Condition
- Resale
- Year built: 1991
Utilities & green energy
- Electric: Circuit Breakers
- Sewer: Connected
- Water: Connected, Public
- Utilities for property: Cable Available, High Speed Internet Available, Sewer Connected, Water Connected
Community & HOA
Community
- Features: Trails/Paths
- Security: Security System Owned
- Subdivision: Leonardi Sub
Location
- Region: Rush
Financial & listing details
- Price per square foot: $171/sqft
- Tax assessed value: $593,500
- Annual tax amount: $15,795
- Date on market: 11/10/2025
- Cumulative days on market: 5 days
- Listing terms: Cash,Conventional,FHA,VA Loan