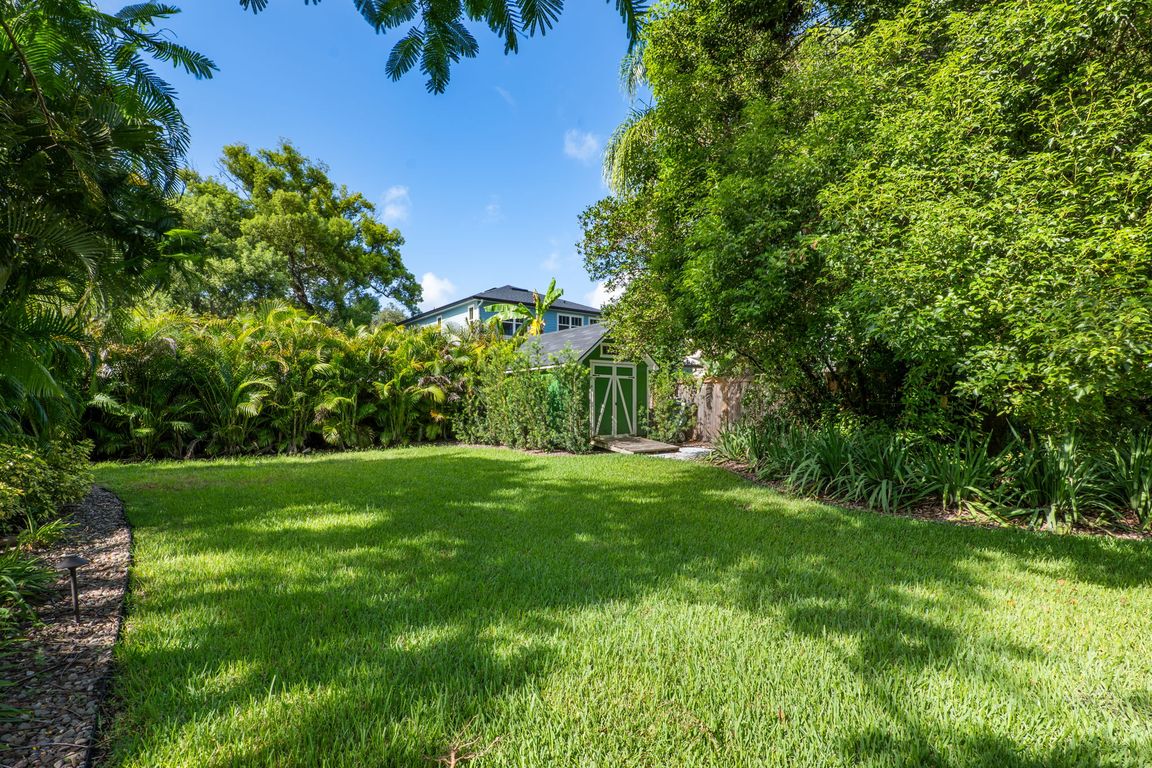
For salePrice cut: $11K (8/7)
$829,000
4beds
1,906sqft
920 S Mills Ave, Orlando, FL 32806
4beds
1,906sqft
Single family residence
Built in 1951
0.26 Acres
2 Attached garage spaces
$435 price/sqft
What's special
Modern finishesClean linesPrivate garden retreatDeck-style lanaiUpdated windowsFirst-floor bedroomQuartz countertops
Step into timeless style with this beautifully maintained mid-century modern home sitting on a large 0.29-acre lot in the heart of Delaney Park, one of downtown Orlando’s most sought-after neighborhoods, and just stone’s throw from the 903 Mills Market and right around the corner from Lake Davis, where you can enjoy ...
- 34 days
- on Zillow |
- 1,511 |
- 60 |
Likely to sell faster than
Source: Stellar MLS,MLS#: O6327667 Originating MLS: Orlando Regional
Originating MLS: Orlando Regional
Travel times
Living Room
Family Room
Kitchen
Dining Room
Primary Bedroom
Primary Bathroom
Bedroom
Bathroom
Bedroom
Zillow last checked: 7 hours ago
Listing updated: August 14, 2025 at 03:18pm
Listing Provided by:
Tiffany Pantozzi 407-955-9716,
ALIGN REAL ESTATE LLC 305-389-2922
Source: Stellar MLS,MLS#: O6327667 Originating MLS: Orlando Regional
Originating MLS: Orlando Regional

Facts & features
Interior
Bedrooms & bathrooms
- Bedrooms: 4
- Bathrooms: 3
- Full bathrooms: 3
Primary bedroom
- Features: Built-in Closet
- Level: Second
- Area: 264 Square Feet
- Dimensions: 11x24
Bedroom 2
- Features: Built-in Closet
- Level: First
- Area: 99 Square Feet
- Dimensions: 9x11
Bedroom 3
- Features: Built-in Closet
- Level: Second
- Area: 150 Square Feet
- Dimensions: 15x10
Bedroom 4
- Features: Built-in Closet
- Level: Second
- Area: 170 Square Feet
- Dimensions: 17x10
Primary bathroom
- Level: Second
- Area: 80 Square Feet
- Dimensions: 8x10
Bathroom 2
- Level: First
- Area: 36 Square Feet
- Dimensions: 9x4
Bathroom 3
- Level: Second
- Area: 50 Square Feet
- Dimensions: 5x10
Dining room
- Level: First
- Area: 81 Square Feet
- Dimensions: 9x9
Family room
- Level: First
- Area: 312 Square Feet
- Dimensions: 24x13
Kitchen
- Level: First
- Area: 169 Square Feet
- Dimensions: 13x13
Laundry
- Level: First
- Area: 66 Square Feet
- Dimensions: 11x6
Living room
- Level: First
- Area: 117 Square Feet
- Dimensions: 13x9
Heating
- Central
Cooling
- Central Air
Appliances
- Included: Oven, Cooktop, Dishwasher, Refrigerator
- Laundry: In Garage, Laundry Room
Features
- Built-in Features, Ceiling Fan(s), Eating Space In Kitchen, Living Room/Dining Room Combo, Thermostat
- Flooring: Tile, Hardwood
- Has fireplace: No
Interior area
- Total structure area: 2,840
- Total interior livable area: 1,906 sqft
Video & virtual tour
Property
Parking
- Total spaces: 2
- Parking features: Circular Driveway, Driveway, Garage Door Opener, Ground Level
- Attached garage spaces: 2
- Has uncovered spaces: Yes
Features
- Levels: Two
- Stories: 2
- Patio & porch: Patio
- Exterior features: Private Mailbox, Rain Gutters
- Has view: Yes
- View description: Garden
Lot
- Size: 0.26 Acres
- Features: City Lot
Details
- Additional structures: Shed(s)
- Parcel number: 362229094900010
- Zoning: R-1A/T/AN
- Special conditions: None
Construction
Type & style
- Home type: SingleFamily
- Property subtype: Single Family Residence
Materials
- Wood Frame
- Foundation: Crawlspace
- Roof: Shingle
Condition
- New construction: No
- Year built: 1951
Utilities & green energy
- Sewer: Public Sewer
- Water: Public
- Utilities for property: Electricity Connected, Public, Sewer Connected, Water Connected
Community & HOA
Community
- Subdivision: BROOKVILLA ADD
HOA
- Has HOA: No
- Pet fee: $0 monthly
Location
- Region: Orlando
Financial & listing details
- Price per square foot: $435/sqft
- Tax assessed value: $782,629
- Annual tax amount: $7,911
- Date on market: 7/18/2025
- Listing terms: Cash,Conventional,VA Loan
- Ownership: Fee Simple
- Total actual rent: 0
- Electric utility on property: Yes
- Road surface type: Asphalt