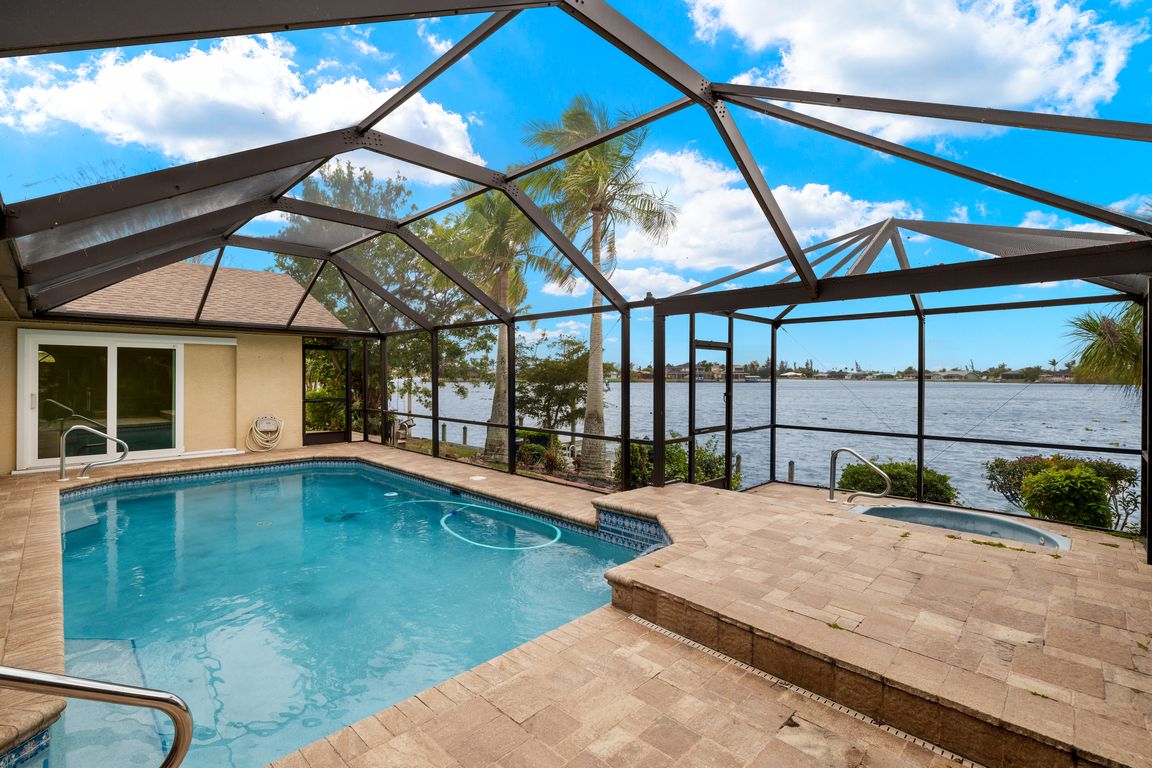
Active
$699,999
3beds
2,253sqft
920 SW 4th Pl, Cape Coral, FL 33991
3beds
2,253sqft
Single family residence
Built in 1994
10,624 sqft
3 Attached garage spaces
$311 price/sqft
What's special
Large dockOutdoor pool bathNew roofCozy breakfast nookFamily roomTree swingSpacious floor plan
LARGE PRICE REDUCTION - Own Your Dream Home! Unlock the door to your future! Discover this exceptional 3-bedroom, 2.5-bathroom home with a 3-car garage, featuring a beautifully landscaped, solar-powered, and heated pool/spa. Enjoy significant savings on your electric bill while living in luxury. The spacious floor plan is perfect for entertaining, ...
- 56 days |
- 496 |
- 16 |
Source: Florida Gulf Coast MLS,MLS#: 2025012970 Originating MLS: Florida Gulf Coast
Originating MLS: Florida Gulf Coast
Travel times
Living Room
Kitchen
Primary Bedroom
Zillow last checked: 8 hours ago
Listing updated: October 04, 2025 at 11:01am
Listed by:
Eric Degelau 239-351-5556,
Your Home Sold Guaranteed Rlty
Source: Florida Gulf Coast MLS,MLS#: 2025012970 Originating MLS: Florida Gulf Coast
Originating MLS: Florida Gulf Coast
Facts & features
Interior
Bedrooms & bathrooms
- Bedrooms: 3
- Bathrooms: 3
- Full bathrooms: 2
- 1/2 bathrooms: 1
Rooms
- Room types: Bathroom, Family Room, Guest Quarters, Screened Porch, Great Room
Heating
- Central, Electric
Cooling
- Central Air, Electric
Appliances
- Included: Dryer, Dishwasher, Freezer, Disposal, Microwave, Range, Refrigerator, Wine Cooler, Washer
- Laundry: Inside, Laundry Tub
Features
- Attic, Breakfast Bar, Built-in Features, Dual Sinks, French Door(s)/Atrium Door(s), Kitchen Island, Living/Dining Room, Custom Mirrors, Main Level Primary, Pantry, Pull Down Attic Stairs, Shower Only, Separate Shower, Cable TV, Vaulted Ceiling(s), Central Vacuum, Split Bedrooms, Bathroom, Family Room, Guest Quarters, Screened Porch, Great Room
- Flooring: Laminate, Tile
- Doors: French Doors
- Windows: Double Hung, Single Hung, Sliding
- Attic: Pull Down Stairs
Interior area
- Total structure area: 2,841
- Total interior livable area: 2,253 sqft
Video & virtual tour
Property
Parking
- Total spaces: 3
- Parking features: Attached, Driveway, Garage, Paved, Two Spaces, Garage Door Opener
- Attached garage spaces: 3
- Has uncovered spaces: Yes
Features
- Stories: 1
- Patio & porch: Deck, Lanai, Patio, Porch, Screened
- Exterior features: Courtyard, Deck, Fruit Trees, Sprinkler/Irrigation, Patio, Storage, Shutters Manual, Water Feature
- Has private pool: Yes
- Pool features: Concrete, Heated, In Ground, Screen Enclosure, Solar Heat
- Has spa: Yes
- Spa features: Fiberglass, In Ground, Screened, Solar Heat
- Has view: Yes
- View description: Landscaped, Lake, Pool, Water
- Has water view: Yes
- Water view: Lake,Water
- Waterfront features: Lake
Lot
- Size: 10,624.28 Square Feet
- Dimensions: 85 x 125 x 85 x 125
- Features: Rectangular Lot, Sprinklers Automatic
Details
- Parcel number: 234423C201974.0660
- Lease amount: $0
- Zoning description: R1-W
- Other equipment: Generator
Construction
Type & style
- Home type: SingleFamily
- Architectural style: Ranch,One Story
- Property subtype: Single Family Residence
Materials
- Block, Concrete, Stucco
- Roof: Shingle
Condition
- Resale
- Year built: 1994
Utilities & green energy
- Sewer: Public Sewer
- Water: Public
- Utilities for property: Cable Available, High Speed Internet Available
Community & HOA
Community
- Features: Non-Gated
- Subdivision: CAPE CORAL
HOA
- Has HOA: No
- Amenities included: None
- Services included: Irrigation Water, Trash
- Condo and coop fee: $0
- Membership fee: $0
Location
- Region: Cape Coral
Financial & listing details
- Price per square foot: $311/sqft
- Tax assessed value: $496,401
- Annual tax amount: $4,685
- Date on market: 10/1/2025
- Cumulative days on market: 229 days
- Listing terms: All Financing Considered,Cash,FHA,VA Loan
- Ownership: Single Family
- Road surface type: Paved