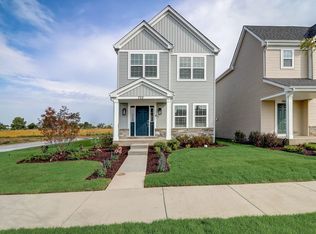Closed
$349,999
920 Simpson Ave, Elburn, IL 60119
3beds
1,900sqft
Single Family Residence
Built in 2022
3,960 Square Feet Lot
$399,900 Zestimate®
$184/sqft
$3,512 Estimated rent
Home value
$399,900
$380,000 - $420,000
$3,512/mo
Zestimate® history
Loading...
Owner options
Explore your selling options
What's special
The Mackinaw plan is a 3 bedroom, 2.5 bathroom, 2 car garage home with an open first floor floorplan with cozy patio perfect for family gatherings. This home is loaded with extras; wide plank, low maintenance laminate wood flooring throughout most of the first floor, stunning granite counters and a full line of stainless steel appliances. The second floor has a spacious master suite with a walk-in closet and a highly desirable second floor laundry room. This home also has a full basement with 3/4 rough-in plumbing, perfect for a future build out or storage. The Village Homes of Elburn Station are a collection of beautiful low maintenance, rear-load garage home designs. Each with unique craftsman characteristics. There is a stylish Village Home for everyone's taste.
Zillow last checked: 8 hours ago
Listing updated: November 09, 2023 at 11:37am
Listing courtesy of:
Bill Flemming 847-454-1700,
HomeSmart Connect LLC
Bought with:
Bill Flemming
HomeSmart Connect LLC
Source: MRED as distributed by MLS GRID,MLS#: 11782252
Facts & features
Interior
Bedrooms & bathrooms
- Bedrooms: 3
- Bathrooms: 3
- Full bathrooms: 2
- 1/2 bathrooms: 1
Primary bedroom
- Features: Flooring (Carpet), Bathroom (Full, Double Sink, Shower Only)
- Level: Second
- Area: 224 Square Feet
- Dimensions: 16X14
Bedroom 2
- Features: Flooring (Carpet)
- Level: Second
- Area: 144 Square Feet
- Dimensions: 12X12
Bedroom 3
- Features: Flooring (Carpet)
- Level: Second
- Area: 110 Square Feet
- Dimensions: 11X10
Dining room
- Features: Flooring (Wood Laminate)
- Level: Main
- Area: 132 Square Feet
- Dimensions: 11X12
Family room
- Features: Flooring (Wood Laminate)
- Level: Main
- Area: 320 Square Feet
- Dimensions: 16X20
Kitchen
- Features: Kitchen (Eating Area-Breakfast Bar, Pantry-Closet, Granite Counters, Pantry, SolidSurfaceCounter), Flooring (Wood Laminate)
- Level: Main
- Area: 266 Square Feet
- Dimensions: 19X14
Laundry
- Features: Flooring (Ceramic Tile)
- Level: Second
- Area: 49 Square Feet
- Dimensions: 7X7
Heating
- Natural Gas
Cooling
- Central Air, Electric
Appliances
- Included: Range, Microwave, Dishwasher, Refrigerator, Washer, Dryer, Disposal, Stainless Steel Appliance(s)
- Laundry: In Unit
Features
- High Ceilings, Granite Counters
- Flooring: Laminate
- Basement: Unfinished,Bath/Stubbed,Full
Interior area
- Total structure area: 0
- Total interior livable area: 1,900 sqft
Property
Parking
- Total spaces: 2
- Parking features: Asphalt, Garage Door Opener, Garage, On Site, Garage Owned, Attached
- Attached garage spaces: 2
- Has uncovered spaces: Yes
Accessibility
- Accessibility features: No Disability Access
Features
- Stories: 2
Lot
- Size: 3,960 sqft
- Dimensions: 36X110
Details
- Parcel number: 1105421062
- Special conditions: Home Warranty
Construction
Type & style
- Home type: SingleFamily
- Property subtype: Single Family Residence
Materials
- Vinyl Siding
Condition
- New Construction
- New construction: Yes
- Year built: 2022
Details
- Builder model: MACKINAW I ES77
- Warranty included: Yes
Utilities & green energy
- Sewer: Public Sewer
- Water: Public
Community & neighborhood
Location
- Region: Elburn
HOA & financial
HOA
- Has HOA: Yes
- HOA fee: $82 monthly
- Services included: Insurance, Exterior Maintenance, Snow Removal, Lawn Care
Other
Other facts
- Listing terms: Conventional
- Ownership: Fee Simple
Price history
| Date | Event | Price |
|---|---|---|
| 11/7/2023 | Sold | $349,999-5.4%$184/sqft |
Source: | ||
| 10/7/2023 | Pending sale | $370,000$195/sqft |
Source: | ||
| 9/7/2023 | Price change | $370,000-0.5%$195/sqft |
Source: | ||
| 8/10/2023 | Price change | $371,900+3.3%$196/sqft |
Source: | ||
| 6/2/2023 | Price change | $359,900+1.4%$189/sqft |
Source: | ||
Public tax history
Tax history is unavailable.
Neighborhood: 60119
Nearby schools
GreatSchools rating
- 5/10Kaneland John Stewart Elementary SchoolGrades: PK-5Distance: 1.2 mi
- 3/10Harter Middle SchoolGrades: 6-8Distance: 6.2 mi
- 8/10Kaneland Senior High SchoolGrades: 9-12Distance: 3.9 mi
Schools provided by the listing agent
- Elementary: John Stewart Elementary School
- Middle: Harter Middle School
- High: Kaneland High School
- District: 302
Source: MRED as distributed by MLS GRID. This data may not be complete. We recommend contacting the local school district to confirm school assignments for this home.

Get pre-qualified for a loan
At Zillow Home Loans, we can pre-qualify you in as little as 5 minutes with no impact to your credit score.An equal housing lender. NMLS #10287.
