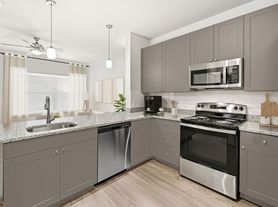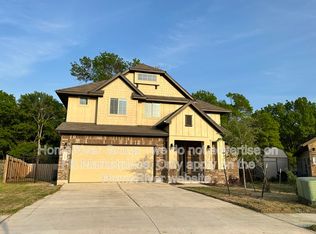Spacious and stylish, this 4-bedroom, 3.5-bath home offers 3,714 sq ft of comfortable living in a quiet Leander neighborhood. The open-concept layout features a bright living area, high ceilings, and a gourmet kitchen with granite countertops, stainless steel appliances, and an oversized island. The main-level primary suite includes a spa-like bath with a soaking tub, walk-in shower, and large closet. Upstairs features a game room, media room, and additional bedrooms perfect for family or guests. Private backyard, that's ideal for relaxing or entertaining. Located near top-rated schools, shopping, and commuter routes. Don't miss this incredible opportunity to lease this home!
House for rent
$2,945/mo
920 Tabernash Dr, Leander, TX 78641
4beds
3,714sqft
Price may not include required fees and charges.
Singlefamily
Available now
No pets
Central air, electric, ceiling fan
Hookups laundry
6 Attached garage spaces parking
Electric, central, fireplace
What's special
Private backyardHigh ceilingsStainless steel appliancesGranite countertopsSoaking tubGame roomMedia room
- 102 days |
- -- |
- -- |
Travel times
Zillow can help you save for your dream home
With a 6% savings match, a first-time homebuyer savings account is designed to help you reach your down payment goals faster.
Offer exclusive to Foyer+; Terms apply. Details on landing page.
Facts & features
Interior
Bedrooms & bathrooms
- Bedrooms: 4
- Bathrooms: 4
- Full bathrooms: 3
- 1/2 bathrooms: 1
Heating
- Electric, Central, Fireplace
Cooling
- Central Air, Electric, Ceiling Fan
Appliances
- Included: Dishwasher, Disposal, Microwave, Oven, Refrigerator, Stove, WD Hookup
- Laundry: Hookups, Laundry Room, Main Level, Washer Hookup
Features
- Built-in Features, Ceiling Fan(s), Crown Molding, Double Vanity, French Doors, Granite Counters, High Ceilings, In-Law Floorplan, Interior Steps, Kitchen Island, Multiple Dining Areas, Multiple Living Areas, Pantry, Primary Bedroom on Main, Recessed Lighting, Vaulted Ceiling(s), WD Hookup, Walk-In Closet(s), Washer Hookup
- Flooring: Carpet, Tile
- Has fireplace: Yes
Interior area
- Total interior livable area: 3,714 sqft
Property
Parking
- Total spaces: 6
- Parking features: Attached, Garage, Off Street, Covered
- Has attached garage: Yes
- Details: Contact manager
Features
- Stories: 2
- Exterior features: Contact manager
- Has view: Yes
- View description: Contact manager
Details
- Parcel number: R17W342601I00040002
Construction
Type & style
- Home type: SingleFamily
- Property subtype: SingleFamily
Materials
- Roof: Composition,Metal,Shake Shingle
Condition
- Year built: 2014
Community & HOA
Community
- Features: Playground
Location
- Region: Leander
Financial & listing details
- Lease term: 12 Months
Price history
| Date | Event | Price |
|---|---|---|
| 10/10/2025 | Price change | $2,945-0.2%$1/sqft |
Source: Unlock MLS #2143355 | ||
| 9/23/2025 | Price change | $2,950-1.6%$1/sqft |
Source: Unlock MLS #2143355 | ||
| 9/10/2025 | Price change | $2,9990%$1/sqft |
Source: Unlock MLS #2143355 | ||
| 8/22/2025 | Price change | $3,000-3.2%$1/sqft |
Source: Unlock MLS #2143355 | ||
| 8/17/2025 | Price change | $3,100-1.6%$1/sqft |
Source: Unlock MLS #2143355 | ||

