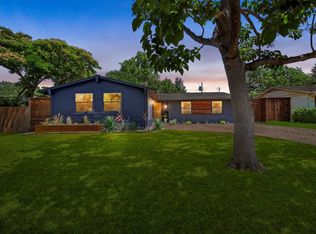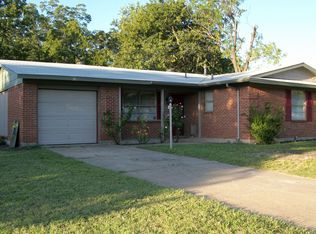Sold on 09/16/25
Price Unknown
920 Wateka Way, Richardson, TX 75080
3beds
1,296sqft
Single Family Residence
Built in 1961
7,666.56 Square Feet Lot
$368,200 Zestimate®
$--/sqft
$2,384 Estimated rent
Home value
$368,200
$342,000 - $398,000
$2,384/mo
Zestimate® history
Loading...
Owner options
Explore your selling options
What's special
Discover this charming single-story brick home, perfectly situated near Heights Recreation Center, elementary school, library, and grocery stores! This residence boasts laminate flooring throughout—no carpet here! Enjoy the flexibility of two spacious living areas, with the option to use one as a dining room or home office. The kitchen is a chef’s delight, featuring granite countertops, updated tile flooring, custom built in cabinets and a cozy eat-in area. Decorative lighting adds a touch of elegance throughout. Step outside to a private, fenced backyard with an inviting patio deck, perfect for relaxing or entertaining. Complete with a two-car garage, this move-in-ready home blends convenience, style, and comfort in an ideal location!
Zillow last checked: 8 hours ago
Listing updated: September 16, 2025 at 08:07am
Listed by:
Morgan Beauregard 0722775 469-955-2873,
Keller Williams Realty Allen 972-747-5100
Bought with:
Daniel Arbel
Douglas Elliman Real Estate
Source: NTREIS,MLS#: 21016583
Facts & features
Interior
Bedrooms & bathrooms
- Bedrooms: 3
- Bathrooms: 2
- Full bathrooms: 2
Primary bedroom
- Level: First
- Dimensions: 11 x 10
Bedroom
- Level: First
- Dimensions: 11 x 10
Bedroom
- Level: First
- Dimensions: 11 x 10
Kitchen
- Features: Built-in Features, Eat-in Kitchen
- Level: First
- Dimensions: 20 x 16
Living room
- Level: First
- Dimensions: 16 x 14
Heating
- Central, Natural Gas
Cooling
- Central Air, Ceiling Fan(s), Electric
Appliances
- Included: Dishwasher, Electric Range, Disposal, Gas Water Heater, Microwave
- Laundry: Washer Hookup, Dryer Hookup
Features
- Eat-in Kitchen, Granite Counters
- Flooring: Laminate, Tile
- Has basement: No
- Has fireplace: No
Interior area
- Total interior livable area: 1,296 sqft
Property
Parking
- Total spaces: 2
- Parking features: Door-Multi, Garage Faces Front, Garage, Garage Door Opener
- Attached garage spaces: 2
Features
- Levels: One
- Stories: 1
- Exterior features: Rain Gutters
- Pool features: None
- Fencing: Fenced,Wood
Lot
- Size: 7,666 sqft
- Features: Back Yard, Lawn
Details
- Parcel number: 42174501360250000
Construction
Type & style
- Home type: SingleFamily
- Architectural style: Traditional,Detached
- Property subtype: Single Family Residence
Materials
- Brick
- Foundation: Slab
- Roof: Composition
Condition
- Year built: 1961
Utilities & green energy
- Sewer: Public Sewer
- Water: Public
- Utilities for property: Sewer Available, Water Available
Community & neighborhood
Security
- Security features: Security System, Smoke Detector(s)
Location
- Region: Richardson
- Subdivision: Richardson Heights 12
Price history
| Date | Event | Price |
|---|---|---|
| 9/16/2025 | Sold | -- |
Source: NTREIS #21016583 | ||
| 8/29/2025 | Pending sale | $385,000$297/sqft |
Source: NTREIS #21016583 | ||
| 8/26/2025 | Contingent | $385,000$297/sqft |
Source: NTREIS #21016583 | ||
| 8/13/2025 | Listed for sale | $385,000+115.1%$297/sqft |
Source: NTREIS #21016583 | ||
| 4/10/2021 | Listing removed | -- |
Source: | ||
Public tax history
| Year | Property taxes | Tax assessment |
|---|---|---|
| 2024 | $4,126 +16.9% | $383,730 +20.2% |
| 2023 | $3,531 -3% | $319,210 |
| 2022 | $3,641 +42.4% | $319,210 +38.3% |
Find assessor info on the county website
Neighborhood: Greenwood Hills
Nearby schools
GreatSchools rating
- 10/10Mohawk Elementary SchoolGrades: PK-6Distance: 0.6 mi
- 6/10Richardson North Junior High SchoolGrades: 7-8Distance: 0.9 mi
- 6/10Pearce High SchoolGrades: 9-12Distance: 0.9 mi
Schools provided by the listing agent
- Elementary: Mohawk
- High: Pearce
- District: Richardson ISD
Source: NTREIS. This data may not be complete. We recommend contacting the local school district to confirm school assignments for this home.
Get a cash offer in 3 minutes
Find out how much your home could sell for in as little as 3 minutes with a no-obligation cash offer.
Estimated market value
$368,200
Get a cash offer in 3 minutes
Find out how much your home could sell for in as little as 3 minutes with a no-obligation cash offer.
Estimated market value
$368,200

