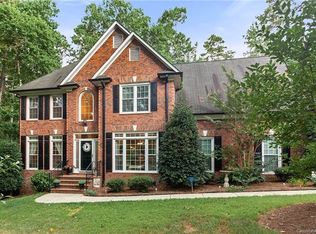Closed
$675,000
920 Waterview Ln, Monroe, NC 28110
4beds
2,833sqft
Single Family Residence
Built in 1999
0.98 Acres Lot
$682,400 Zestimate®
$238/sqft
$2,485 Estimated rent
Home value
$682,400
$641,000 - $730,000
$2,485/mo
Zestimate® history
Loading...
Owner options
Explore your selling options
What's special
Now presenting 920 Waterview Lane in the well established Village Lake community on Lake Twitty, 1.5 miles from the Hwy 74 Bypass. This stunning classic brick home has been refreshed with an updated kitchen including soft close cabinets, quartz counter tops, kitchen island, touch control sink faucet, floating shelving, and more. While washing the dishes, you can not miss the view of the private back yard. Sip your morning coffee on the newly built screened porch and Trex deck. The formal dining room and office beams with natural light from the oversized windows. Upstairs you will find the primary bedroom with a lovely en-suite bath; garden tub, walk-in shower, great sized walk-in closet. Additionally, there are 3 bedrooms and a full bathroom upstairs. One of the bedrooms could also be used as a bonus space. The bonus space currently features a large flat screen tv with surround sound speakers that convey with the property. HVAC was replaced in the fall of 2023!
Zillow last checked: 8 hours ago
Listing updated: June 06, 2024 at 11:06am
Listing Provided by:
Hailey Edwards hailey@edwardsrooks.com,
ERA Live Moore
Bought with:
Emily Huffstetler
ProStead Realty
Source: Canopy MLS as distributed by MLS GRID,MLS#: 4131700
Facts & features
Interior
Bedrooms & bathrooms
- Bedrooms: 4
- Bathrooms: 3
- Full bathrooms: 2
- 1/2 bathrooms: 1
Primary bedroom
- Level: Upper
Primary bedroom
- Level: Upper
Bedroom s
- Level: Upper
Bedroom s
- Level: Upper
Bedroom s
- Level: Upper
Bedroom s
- Level: Upper
Bathroom half
- Level: Main
Bathroom full
- Level: Upper
Bathroom full
- Level: Upper
Bathroom half
- Level: Main
Bathroom full
- Level: Upper
Bathroom full
- Level: Upper
Other
- Level: Upper
Other
- Level: Upper
Dining area
- Level: Main
Dining area
- Level: Main
Dining room
- Level: Main
Dining room
- Level: Main
Kitchen
- Level: Main
Kitchen
- Level: Main
Library
- Level: Main
Library
- Level: Main
Living room
- Level: Main
Living room
- Level: Main
Office
- Level: Main
Office
- Level: Main
Heating
- Central
Cooling
- Central Air
Appliances
- Included: Dishwasher, Disposal, Gas Range, Microwave, Refrigerator, Washer/Dryer
- Laundry: Utility Room
Features
- Soaking Tub, Kitchen Island, Pantry, Storage, Walk-In Closet(s)
- Flooring: Carpet, Tile, Wood
- Has basement: No
- Attic: Pull Down Stairs,Walk-In
- Fireplace features: Living Room, Wood Burning
Interior area
- Total structure area: 2,833
- Total interior livable area: 2,833 sqft
- Finished area above ground: 2,833
- Finished area below ground: 0
Property
Parking
- Total spaces: 2
- Parking features: Driveway, Attached Garage, Garage Door Opener, Garage Faces Side, Keypad Entry, Garage on Main Level
- Attached garage spaces: 2
- Has uncovered spaces: Yes
Features
- Levels: Two
- Stories: 2
- Patio & porch: Deck, Enclosed, Rear Porch
- Fencing: Back Yard,Fenced
Lot
- Size: 0.98 Acres
Details
- Parcel number: 09102029
- Zoning: AP8
- Special conditions: Standard
Construction
Type & style
- Home type: SingleFamily
- Architectural style: Traditional
- Property subtype: Single Family Residence
Materials
- Brick Full
- Foundation: Crawl Space
Condition
- New construction: No
- Year built: 1999
Utilities & green energy
- Sewer: Public Sewer
- Water: City
Community & neighborhood
Location
- Region: Monroe
- Subdivision: Village Lake
HOA & financial
HOA
- Has HOA: Yes
- HOA fee: $60 annually
Other
Other facts
- Listing terms: Cash,Conventional
- Road surface type: Concrete, Paved
Price history
| Date | Event | Price |
|---|---|---|
| 6/5/2024 | Sold | $675,000+0.9%$238/sqft |
Source: | ||
| 4/24/2024 | Listed for sale | $669,000+95.6%$236/sqft |
Source: | ||
| 9/13/2018 | Sold | $342,000+17.9%$121/sqft |
Source: | ||
| 5/2/2016 | Sold | $290,000-3.3%$102/sqft |
Source: | ||
| 3/2/2016 | Pending sale | $299,900$106/sqft |
Source: Golf Realty, Inc #3133303 | ||
Public tax history
| Year | Property taxes | Tax assessment |
|---|---|---|
| 2025 | $5,438 +39.6% | $622,100 +74.1% |
| 2024 | $3,896 -2.7% | $357,300 -2.7% |
| 2023 | $4,007 | $367,400 |
Find assessor info on the county website
Neighborhood: 28110
Nearby schools
GreatSchools rating
- 9/10Unionville Elementary SchoolGrades: PK-5Distance: 4 mi
- 9/10Piedmont Middle SchoolGrades: 6-8Distance: 4.5 mi
- 7/10Piedmont High SchoolGrades: 9-12Distance: 4.7 mi
Schools provided by the listing agent
- Elementary: Unionville
- Middle: Piedmont
- High: Piedmont
Source: Canopy MLS as distributed by MLS GRID. This data may not be complete. We recommend contacting the local school district to confirm school assignments for this home.
Get a cash offer in 3 minutes
Find out how much your home could sell for in as little as 3 minutes with a no-obligation cash offer.
Estimated market value
$682,400
Get a cash offer in 3 minutes
Find out how much your home could sell for in as little as 3 minutes with a no-obligation cash offer.
Estimated market value
$682,400
